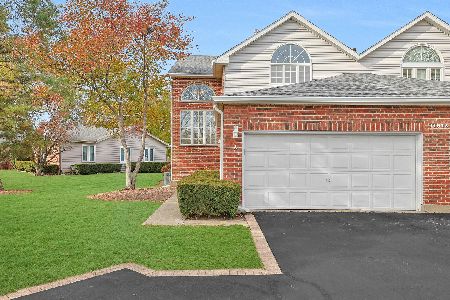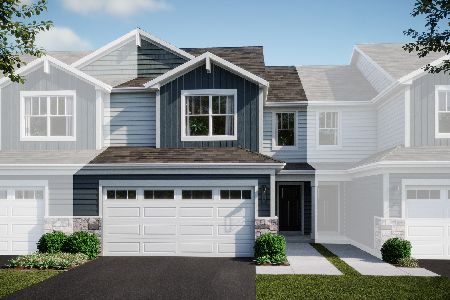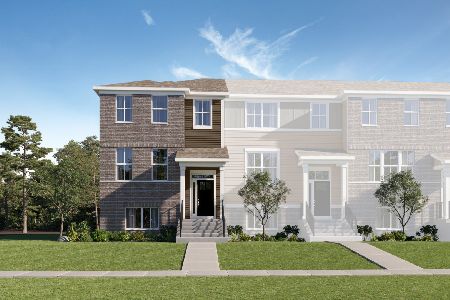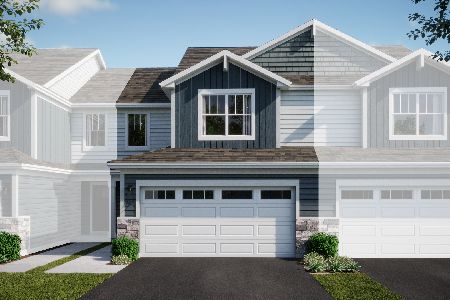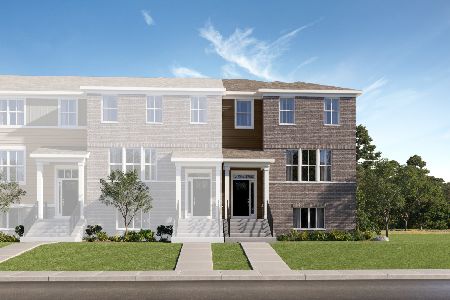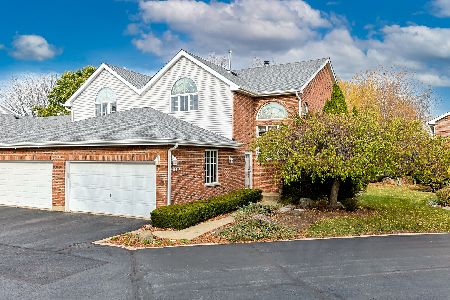11414 Algonquin Road, Huntley, Illinois 60142
$200,000
|
Sold
|
|
| Status: | Closed |
| Sqft: | 1,723 |
| Cost/Sqft: | $122 |
| Beds: | 2 |
| Baths: | 3 |
| Year Built: | 1991 |
| Property Taxes: | $4,829 |
| Days On Market: | 1875 |
| Lot Size: | 0,00 |
Description
Gorgeous Golf Course Views--This 2 bedroom 2.1 bath home (& Loft) delights with a Fireplace, Finished Basement, NEW carpet and Freshly Painted throughout. Kitchen features Stainless Steel Appliances & overlooks the back yard and Pinecrest Golf Course~Covered Back Porch~Mstr Bedroom w/Vaulted Ceiling~Master Bath includes Whirlpool Tub, Separate Vanity area plus walk in closet~Finished Basement offers additional living space, plus extra storage~Hot water spigot in Garage, great for car buffs~Enjoy Panoramic Views from the "office" loft Enjoy Maintenance Free Living in this Highly Desired Townhouse Complex Adjacent to Golf Course in School District #158**Please Note, NO Exemptions on Real Estate Taxes
Property Specifics
| Condos/Townhomes | |
| 2 | |
| — | |
| 1991 | |
| Full | |
| — | |
| No | |
| — |
| Mc Henry | |
| Manors Of Huntley | |
| 235 / Monthly | |
| Insurance,Exterior Maintenance,Lawn Care,Scavenger,Snow Removal | |
| Public | |
| Public Sewer | |
| 10918777 | |
| 1828251015 |
Nearby Schools
| NAME: | DISTRICT: | DISTANCE: | |
|---|---|---|---|
|
High School
Huntley High School |
158 | Not in DB | |
Property History
| DATE: | EVENT: | PRICE: | SOURCE: |
|---|---|---|---|
| 28 Dec, 2020 | Sold | $200,000 | MRED MLS |
| 13 Dec, 2020 | Under contract | $209,900 | MRED MLS |
| — | Last price change | $219,900 | MRED MLS |
| 28 Oct, 2020 | Listed for sale | $219,900 | MRED MLS |
| 24 Mar, 2023 | Sold | $285,000 | MRED MLS |
| 17 Feb, 2023 | Under contract | $284,900 | MRED MLS |
| 14 Feb, 2023 | Listed for sale | $284,900 | MRED MLS |



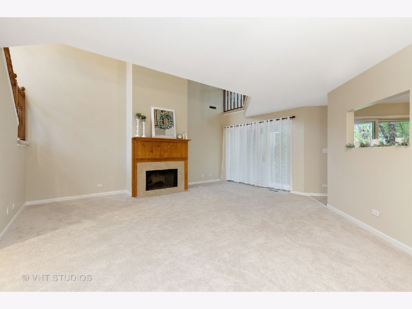
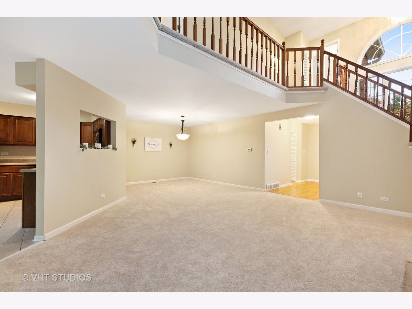
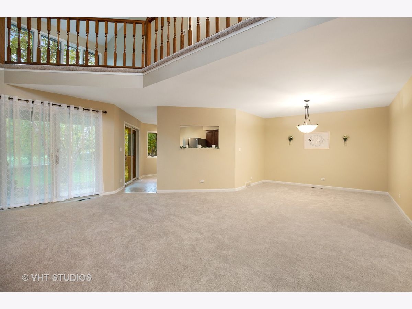
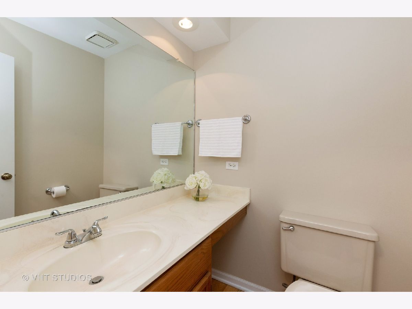
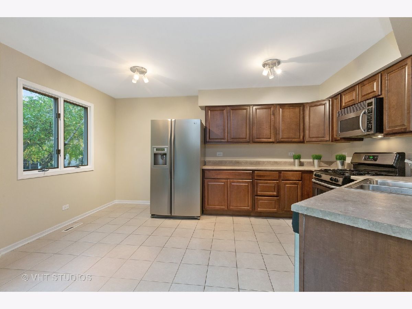
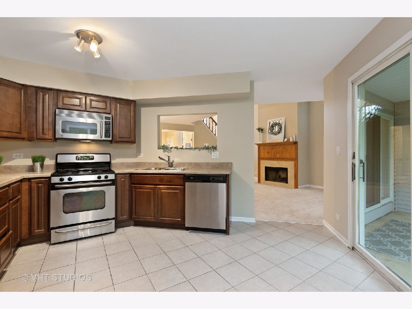
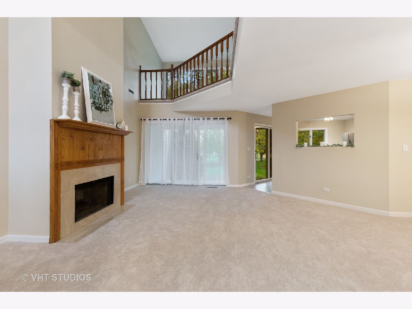
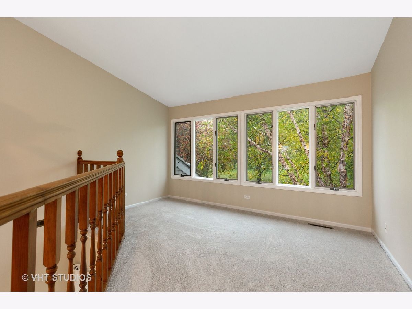
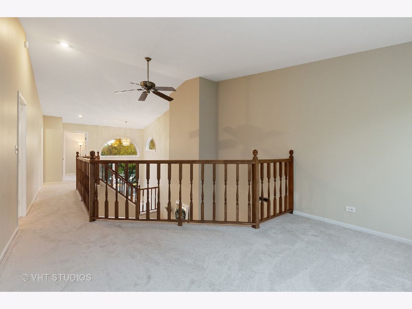
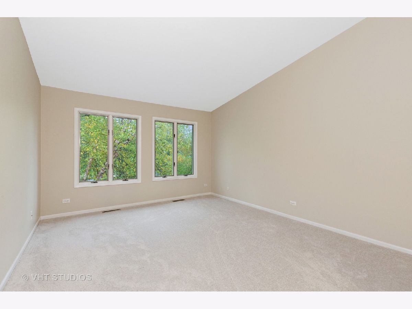
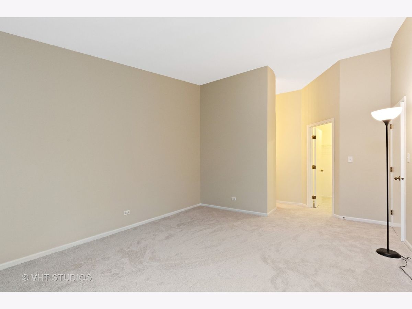
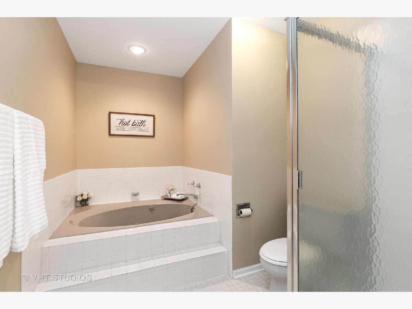
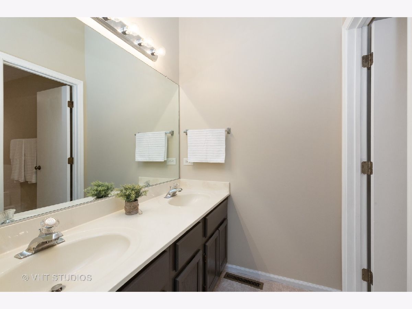
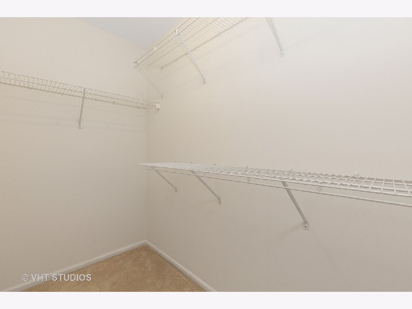
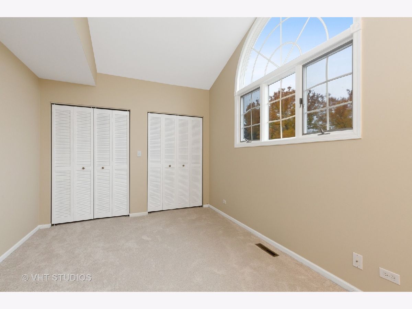
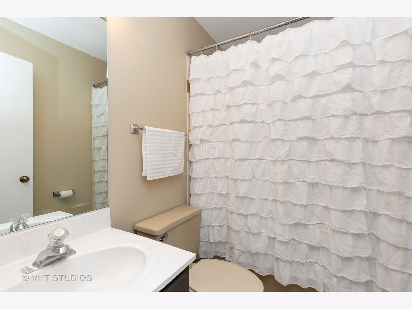
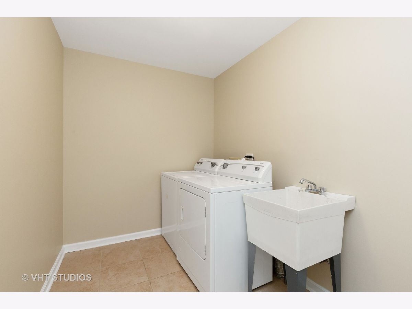
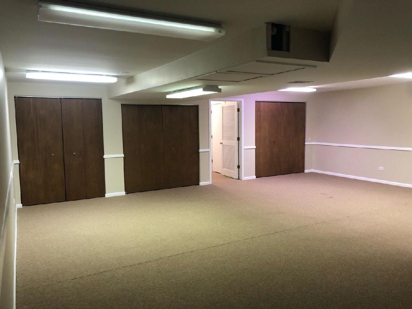
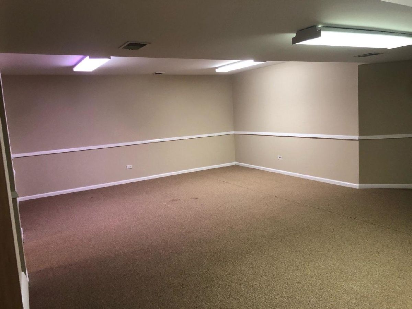
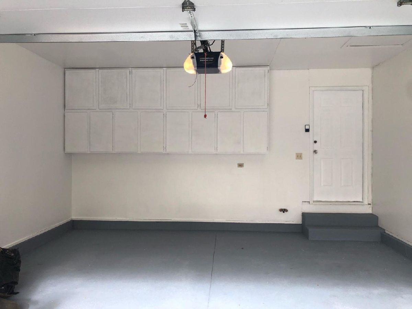
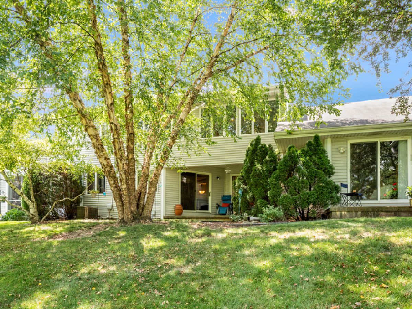
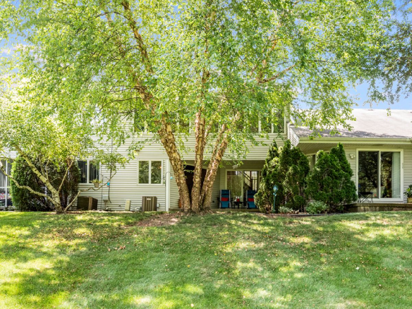
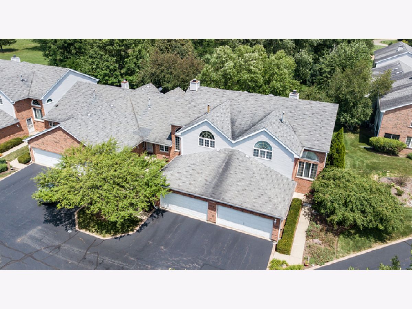
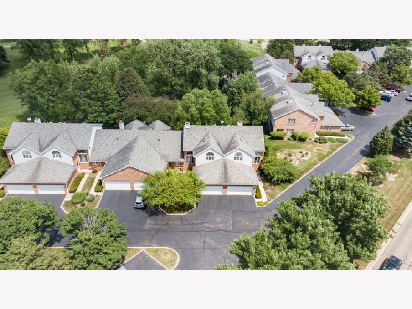
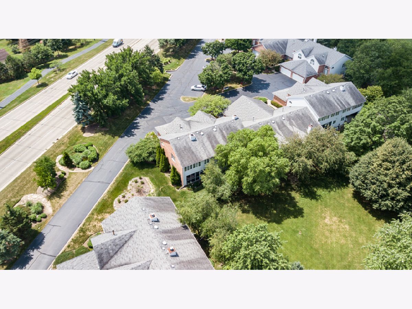
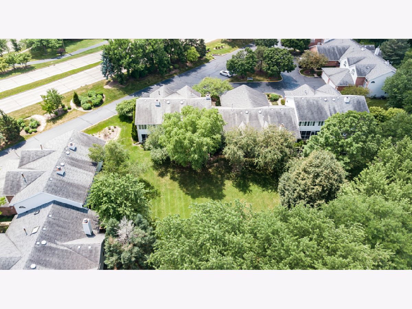
Room Specifics
Total Bedrooms: 2
Bedrooms Above Ground: 2
Bedrooms Below Ground: 0
Dimensions: —
Floor Type: Carpet
Full Bathrooms: 3
Bathroom Amenities: Whirlpool,Separate Shower,Double Sink
Bathroom in Basement: 0
Rooms: Loft,Family Room,Storage
Basement Description: Finished
Other Specifics
| 2 | |
| Concrete Perimeter | |
| Asphalt | |
| Porch | |
| Common Grounds,Cul-De-Sac,Fenced Yard,Golf Course Lot,Landscaped,Wooded,Rear of Lot | |
| COMMON | |
| — | |
| Full | |
| Vaulted/Cathedral Ceilings, Hardwood Floors, First Floor Laundry, Laundry Hook-Up in Unit, Storage, Walk-In Closet(s) | |
| Range, Microwave, Dishwasher, Refrigerator, Washer, Dryer, Disposal, Stainless Steel Appliance(s), Water Softener Owned | |
| Not in DB | |
| — | |
| — | |
| Golf Course | |
| Gas Starter |
Tax History
| Year | Property Taxes |
|---|---|
| 2020 | $4,829 |
| 2023 | $5,012 |
Contact Agent
Nearby Similar Homes
Nearby Sold Comparables
Contact Agent
Listing Provided By
Berkshire Hathaway HomeServices Starck Real Estate

