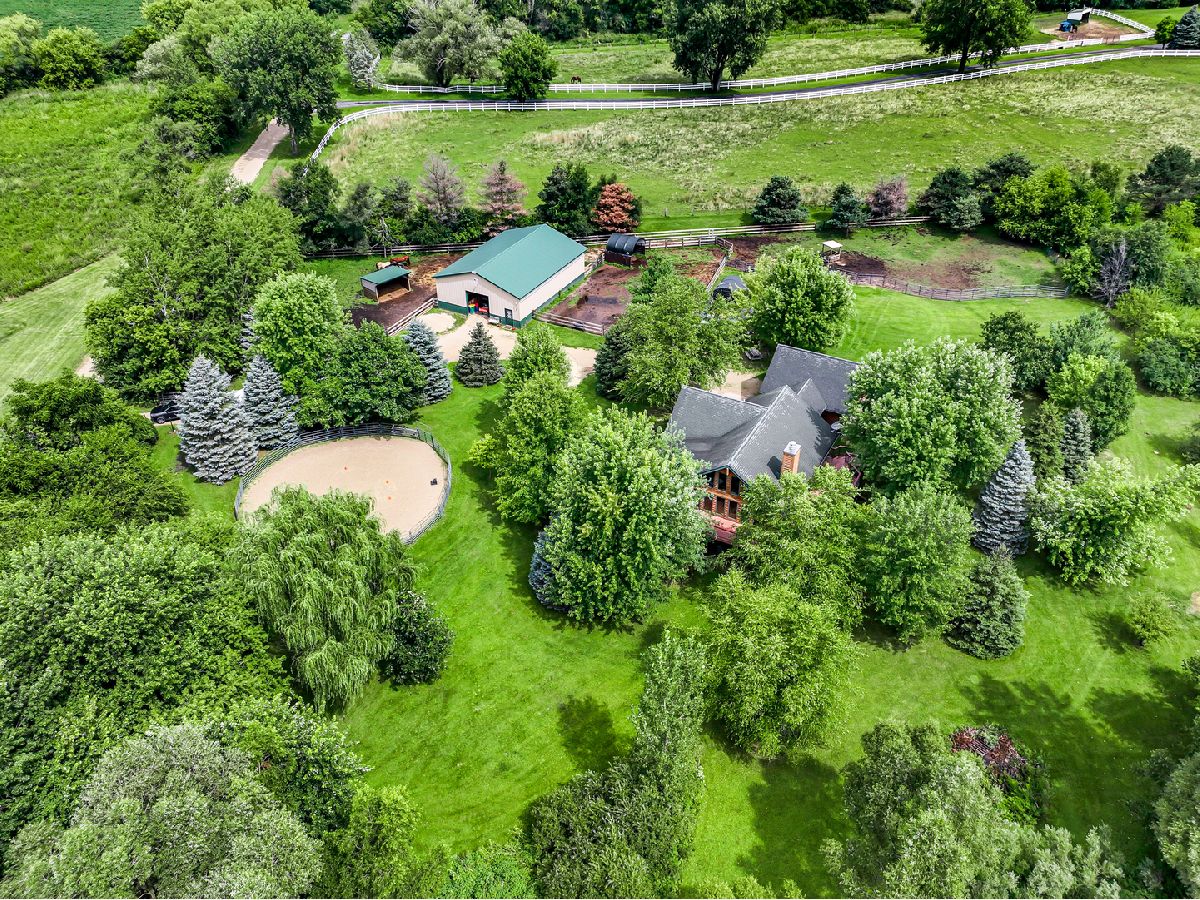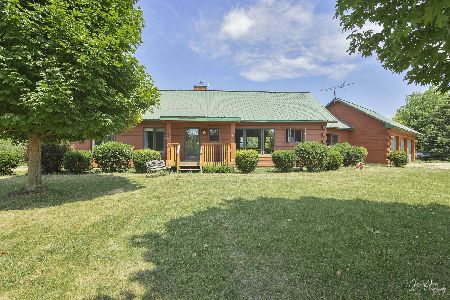11414 Armory Road, Hebron, Illinois 60034
$525,000
|
Sold
|
|
| Status: | Closed |
| Sqft: | 3,071 |
| Cost/Sqft: | $179 |
| Beds: | 3 |
| Baths: | 3 |
| Year Built: | 2002 |
| Property Taxes: | $5,484 |
| Days On Market: | 1273 |
| Lot Size: | 5,04 |
Description
5 ACRE FARMETTE; LOG HOME AND BARN - THE PERFECT SECLUDED HORSE PROPERTY! Zoned A-2; 3 Bedroom, 2.5 Bath home with approximately 3000 sq ft of finished space in all. The main floor is true Open Concept; the Kitchen, Dining Room and Living Room are made of one Great Room. It features interior log walls, soaring 2-story vaulted ceilings of knotty pine and a stone fireplace. The kitchen features a large working island with cooktop and bar-height eating area. Dining area has double doors (glass) that take you to your wrap around back deck (eastern and southern exposure). The southern wall is a "Wall of Windows" for wonderful natural light. Master Bedroom also features vaulted ceilings, walk-in closet and a Master Bath with soaking tub and separate shower, sink and make-up counter. The Walk-Out, Lower Level has tall ceilings and was recently finished with 2 Bedrooms, Full Bathroom, Kitchenette, Family Room, Office space and storage. The main area is finished in knotty pine, tongue and groove paneling, color-stained poured concrete floor and drywalled ceiling. Large windows and exterior French Doors allow for an abundance of light. Full Bath features a tiled shower with 3 options: rainfall, hand held or 3 sprayers. Storage / Utility Room. The covered back patio has 220 electric available (enough for a Hot Tub) The added interior door allows for total privacy if you prefer to use it as a Guest Space or a Related Living / In-Law Suite. The back portion of the house features a mud / laundry room, half bath and access to both the 2-car attached garage and Fenced Dog Yard (Chain Link). 36x 50 POLE BARN is 6 years young with 6 stalls (12x12), electric (LED's), water, tack room, feed area, two overhead doors and an RV hook-up. STALLS are 12x12, matted, knotty pine tongue and groove walls, and steel bars over windows and between horses. Hay loft above tack room. 5 PASTURES / PADDOCKS all together (3 in front and 2 in back); 3 and 4-board fencing and top rail fencing with wire. Three Large RUN-IN SHEDS; (two - 12x20 and one 12x30); Covered Hay Huts. Round pen has limestone and torpedo sand footing. Just 10 miles to LAKE GENEVA! NOT INCLUDED: Round pen panels and Kuboda / Equipment. Lot lines on the photos are approximate lines only and do not replace a licensed survey. Sellers are continuing to do some painting and make some improvements while the property is listed.
Property Specifics
| Single Family | |
| — | |
| — | |
| 2002 | |
| — | |
| — | |
| No | |
| 5.04 |
| Mc Henry | |
| — | |
| 0 / Not Applicable | |
| — | |
| — | |
| — | |
| 11611868 | |
| 0303300030 |
Property History
| DATE: | EVENT: | PRICE: | SOURCE: |
|---|---|---|---|
| 16 Dec, 2016 | Sold | $225,000 | MRED MLS |
| 24 Aug, 2016 | Under contract | $220,000 | MRED MLS |
| 15 Aug, 2016 | Listed for sale | $220,000 | MRED MLS |
| 21 Nov, 2022 | Sold | $525,000 | MRED MLS |
| 20 Oct, 2022 | Under contract | $549,900 | MRED MLS |
| — | Last price change | $560,000 | MRED MLS |
| 23 Aug, 2022 | Listed for sale | $560,000 | MRED MLS |










































Room Specifics
Total Bedrooms: 3
Bedrooms Above Ground: 3
Bedrooms Below Ground: 0
Dimensions: —
Floor Type: —
Dimensions: —
Floor Type: —
Full Bathrooms: 3
Bathroom Amenities: —
Bathroom in Basement: 1
Rooms: —
Basement Description: —
Other Specifics
| 2 | |
| — | |
| — | |
| — | |
| — | |
| 653 X 333 X 704 X 248 | |
| — | |
| — | |
| — | |
| — | |
| Not in DB | |
| — | |
| — | |
| — | |
| — |
Tax History
| Year | Property Taxes |
|---|---|
| 2016 | $6,589 |
| 2022 | $5,484 |
Contact Agent
Nearby Similar Homes
Nearby Sold Comparables
Contact Agent
Listing Provided By
Century 21 Affiliated





