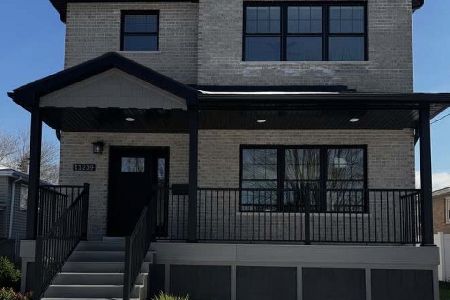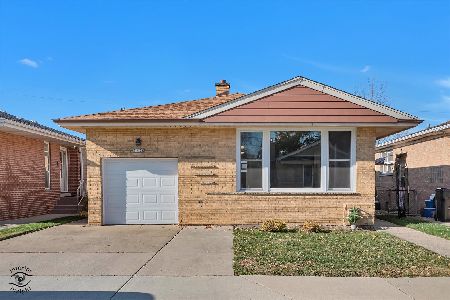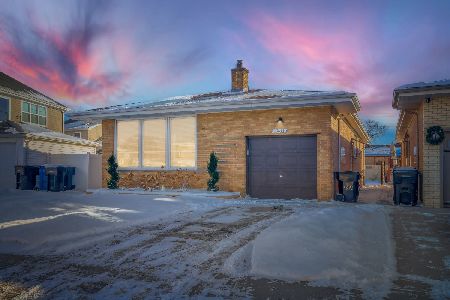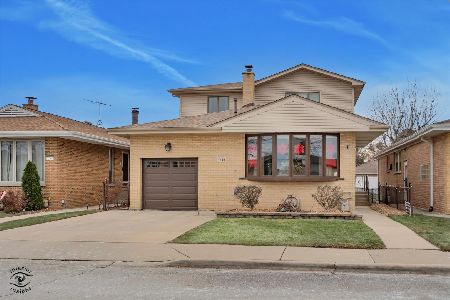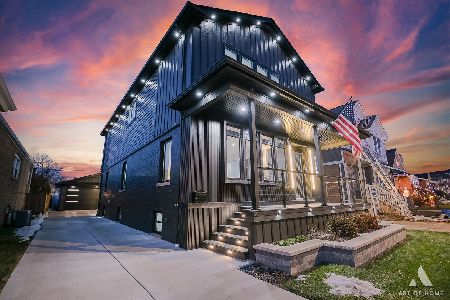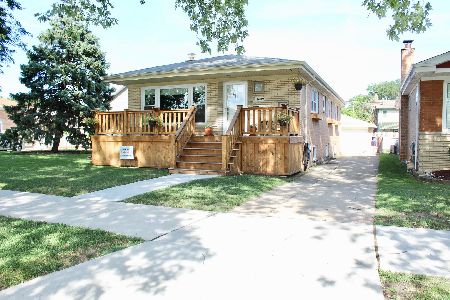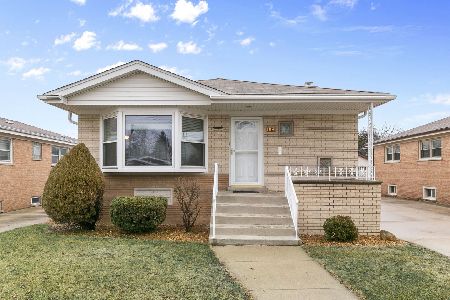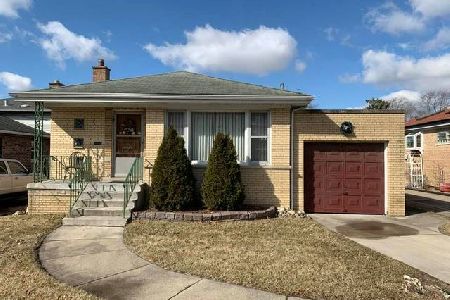11415 Drake Avenue, Mount Greenwood, Chicago, Illinois 60655
$334,900
|
Sold
|
|
| Status: | Closed |
| Sqft: | 1,156 |
| Cost/Sqft: | $294 |
| Beds: | 2 |
| Baths: | 3 |
| Year Built: | 1965 |
| Property Taxes: | $3,823 |
| Days On Market: | 274 |
| Lot Size: | 0,11 |
Description
Welcome to this beautifully updated 2+ bedroom, 2.5-bath brick raised ranch, perfectly situated on a quiet cul-de-sac/dead-end street in sought-after Mt. Greenwood. This solid, well-maintained home features gleaming hardwood floors throughout the main level. The updated kitchen boasts granite countertops, stainless steel appliances, a breakfast bar, and a cozy dining area. The spacious family room off the kitchen can easily be converted into a third bedroom-just add a wall; the closet is already in place! The main floor full bathroom was updated just two years ago. The full basement provides additional living space and includes a bathroom with shower, a laundry room, mechanical room, and ample storage. Enjoy year-round comfort with a brand-new A/C unit installed in 2024 and a boiler that's approximately five years old. A private side drive leads to a large 2.5-car garage. Fantastic location-within walking distance to Mt. Greenwood Park, schools, public transportation, local restaurants, and shops. This home is truly move-in ready. Schedule your showing today and see everything it has to offer!
Property Specifics
| Single Family | |
| — | |
| — | |
| 1965 | |
| — | |
| RAISED RANCH | |
| No | |
| 0.11 |
| Cook | |
| — | |
| — / Not Applicable | |
| — | |
| — | |
| — | |
| 12378783 | |
| 24232131180000 |
Nearby Schools
| NAME: | DISTRICT: | DISTANCE: | |
|---|---|---|---|
|
Grade School
Cassell Elementary School |
299 | — | |
|
Middle School
Cassell Elementary School |
299 | Not in DB | |
|
High School
Morgan Park High School |
299 | Not in DB | |
Property History
| DATE: | EVENT: | PRICE: | SOURCE: |
|---|---|---|---|
| 3 Sep, 2014 | Sold | $205,000 | MRED MLS |
| 6 Aug, 2014 | Under contract | $199,000 | MRED MLS |
| 31 Jul, 2014 | Listed for sale | $199,000 | MRED MLS |
| 15 Jul, 2025 | Sold | $334,900 | MRED MLS |
| 30 May, 2025 | Under contract | $339,900 | MRED MLS |
| 30 May, 2025 | Listed for sale | $339,900 | MRED MLS |
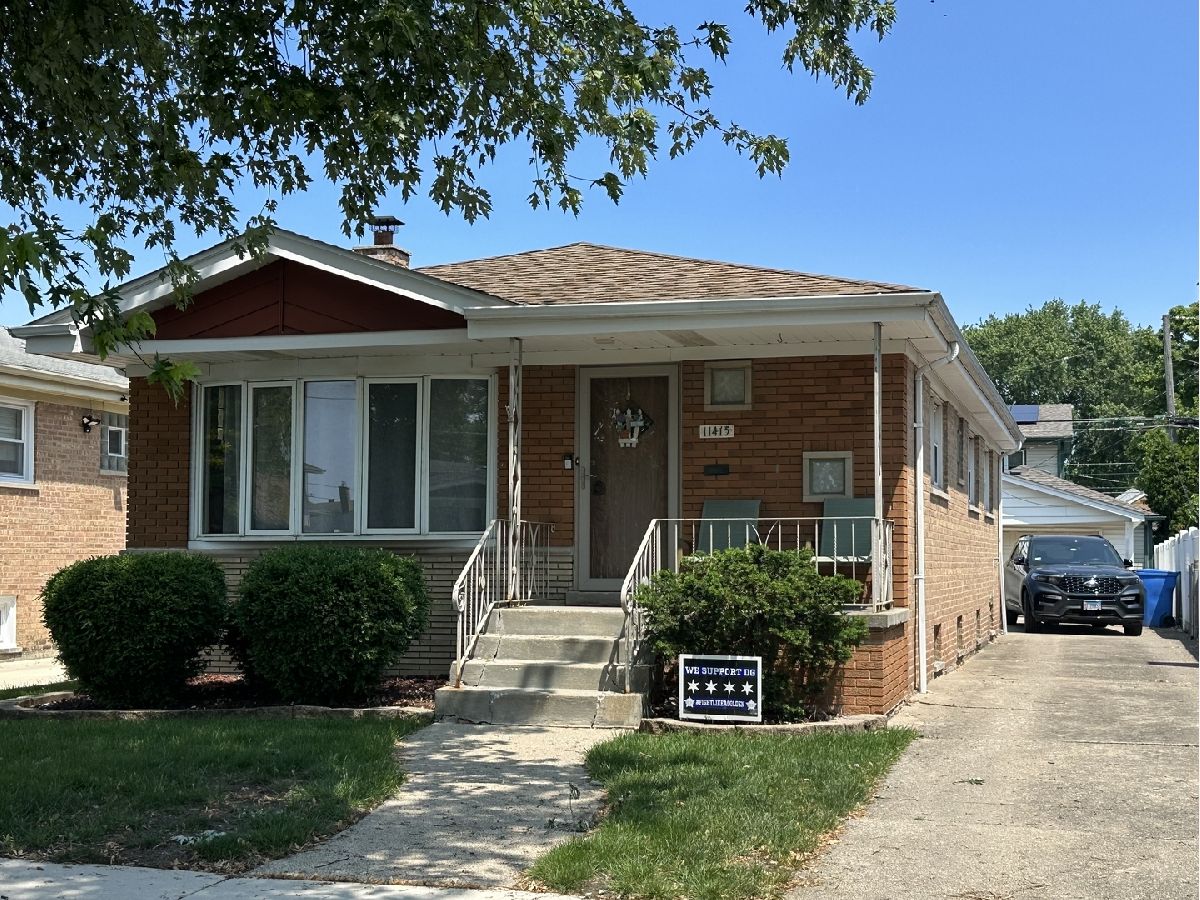
Room Specifics
Total Bedrooms: 2
Bedrooms Above Ground: 2
Bedrooms Below Ground: 0
Dimensions: —
Floor Type: —
Full Bathrooms: 3
Bathroom Amenities: —
Bathroom in Basement: 1
Rooms: —
Basement Description: —
Other Specifics
| 2 | |
| — | |
| — | |
| — | |
| — | |
| 39 X 128 | |
| — | |
| — | |
| — | |
| — | |
| Not in DB | |
| — | |
| — | |
| — | |
| — |
Tax History
| Year | Property Taxes |
|---|---|
| 2014 | $1,411 |
| 2025 | $3,823 |
Contact Agent
Nearby Similar Homes
Nearby Sold Comparables
Contact Agent
Listing Provided By
RE/MAX 10


