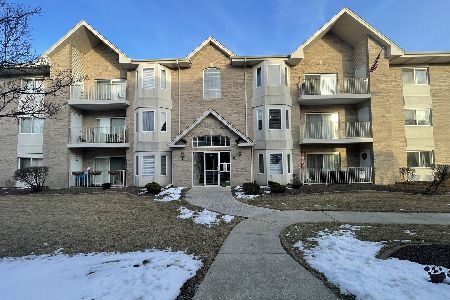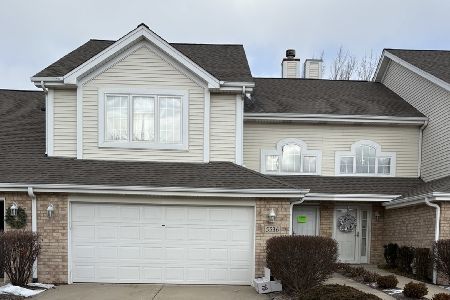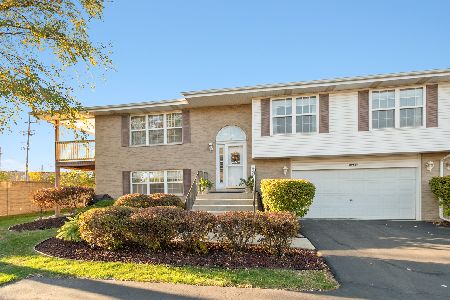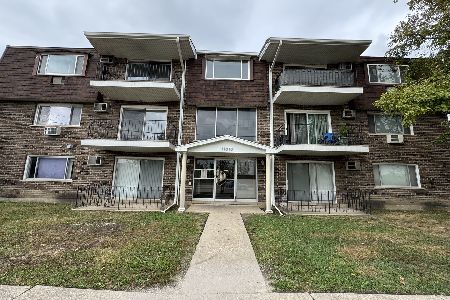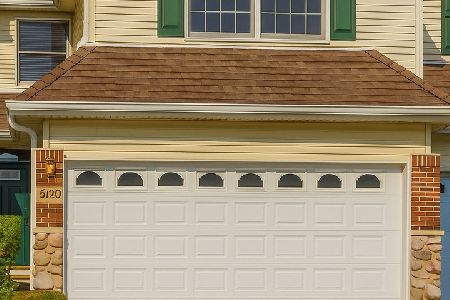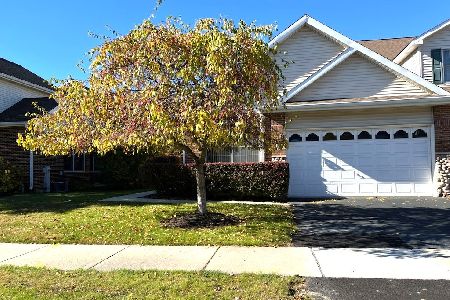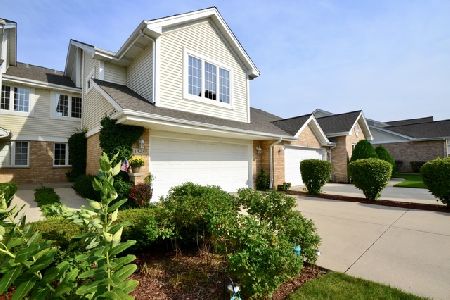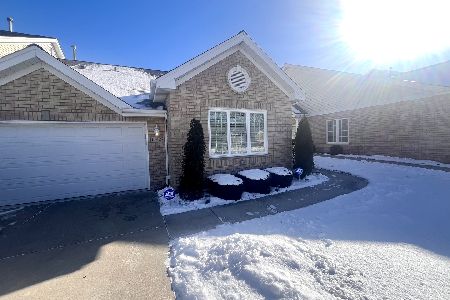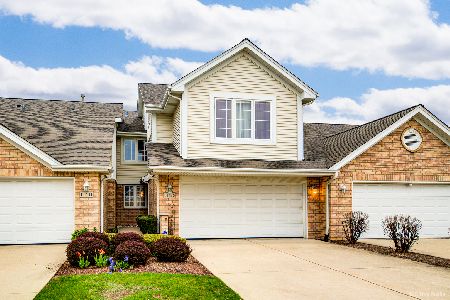11415 Foxwoods Drive, Oak Lawn, Illinois 60453
$317,900
|
Sold
|
|
| Status: | Closed |
| Sqft: | 1,703 |
| Cost/Sqft: | $181 |
| Beds: | 2 |
| Baths: | 2 |
| Year Built: | 1998 |
| Property Taxes: | $1,971 |
| Days On Market: | 571 |
| Lot Size: | 0,00 |
Description
Welcome home! This beautiful end-unit Ranch is the one! Rarely available and situated in the highly desirable Foxwoods Subdivision. Upon entering you are greeted with an abundance of natural light, open floor plan, and vaulted ceilings. Enhancements include, true hardwood floors throughout the main level and a gas fireplace. Whether you are downsizing or looking for a change but still want functional space this meticulously maintained unit features over 1,700 Sqft, 2-car garage and has a full basement. Equipped with both a living room & sitting room for additional convenience and a main floor laundry. The Primary suite features 2 WIC's with both a shower and tub. Stepping outside from the kitchen you are met with a large deck that will accommodate all of your patio furniture along with a mature tree lined fence for privacy. This is a must see!
Property Specifics
| Condos/Townhomes | |
| 1 | |
| — | |
| 1998 | |
| — | |
| — | |
| No | |
| — |
| Cook | |
| Foxwoods | |
| 285 / Monthly | |
| — | |
| — | |
| — | |
| 12133262 | |
| 24211040410000 |
Property History
| DATE: | EVENT: | PRICE: | SOURCE: |
|---|---|---|---|
| 13 Sep, 2024 | Sold | $317,900 | MRED MLS |
| 13 Aug, 2024 | Under contract | $307,900 | MRED MLS |
| 8 Aug, 2024 | Listed for sale | $307,900 | MRED MLS |
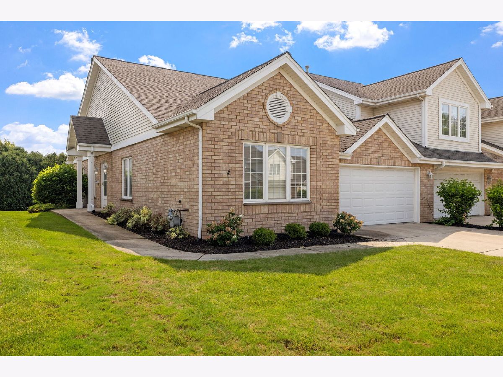
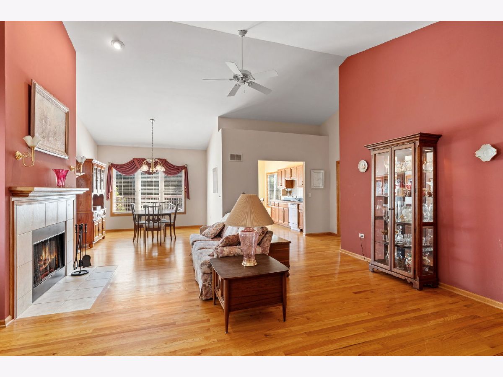
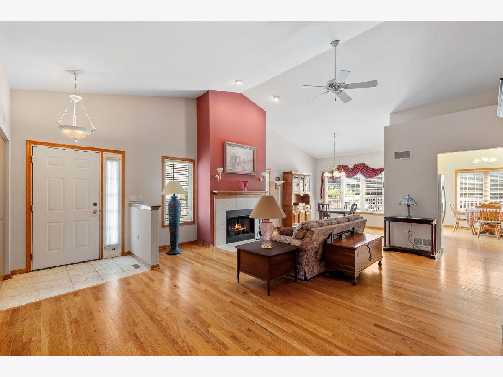
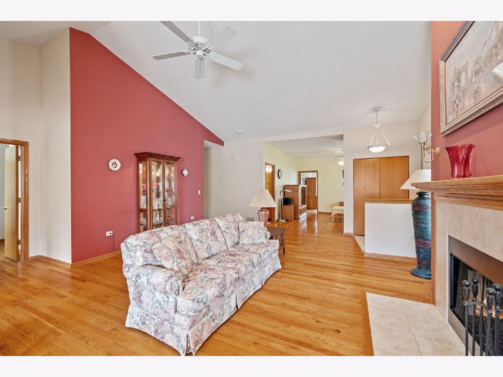
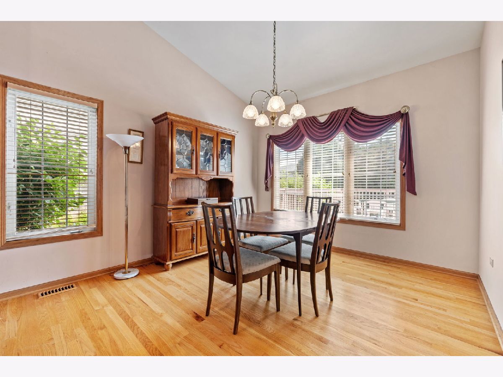
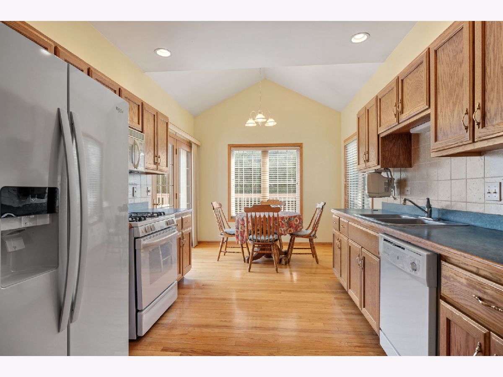
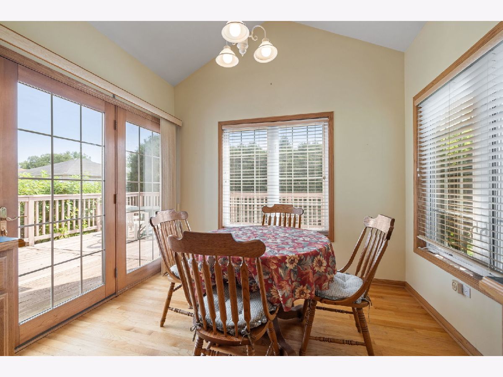
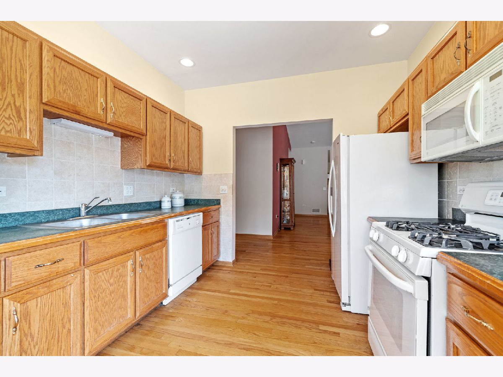
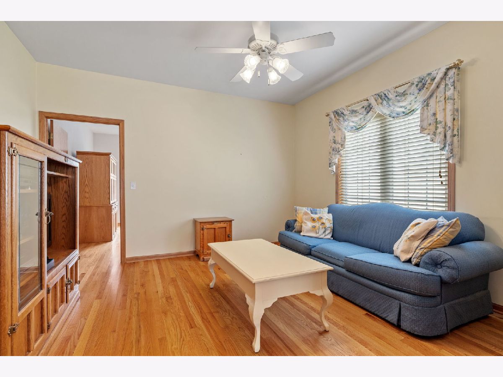
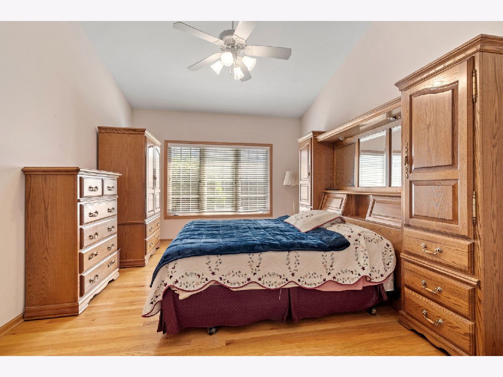
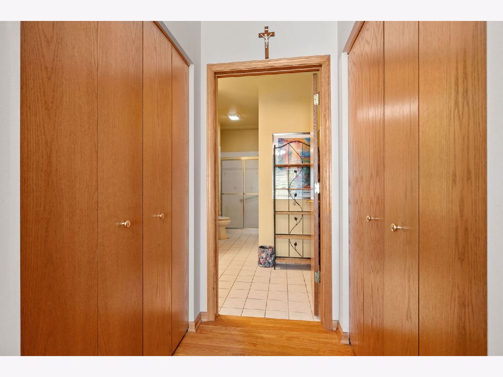
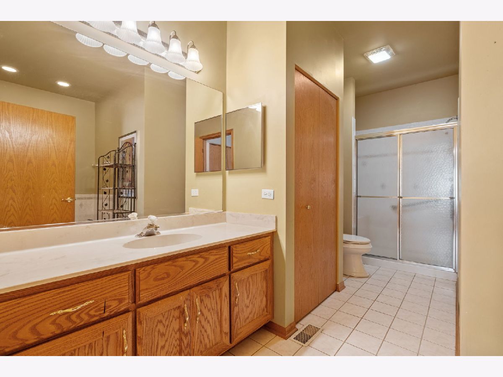
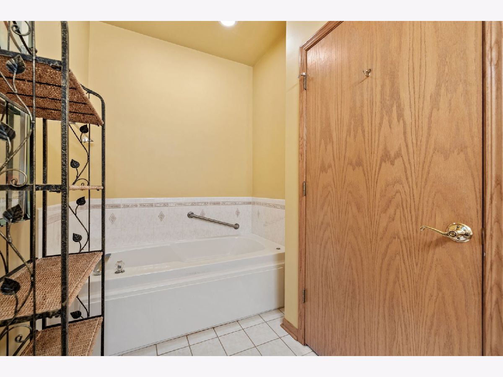
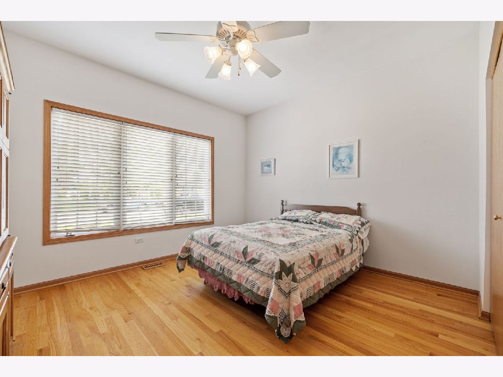
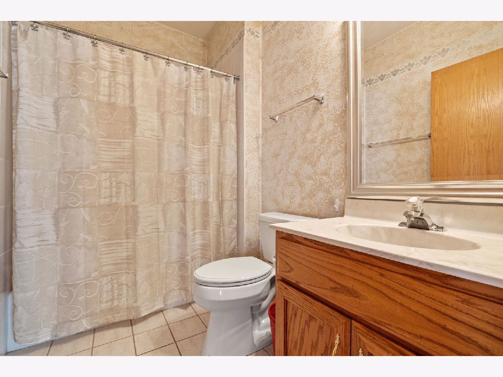
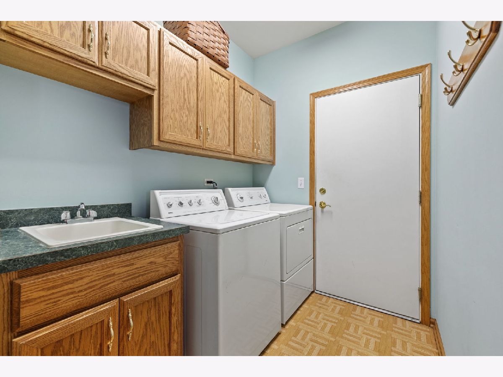
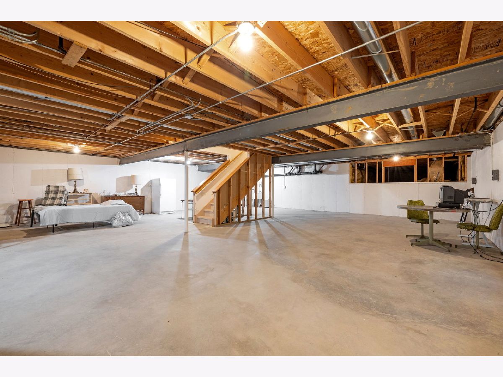
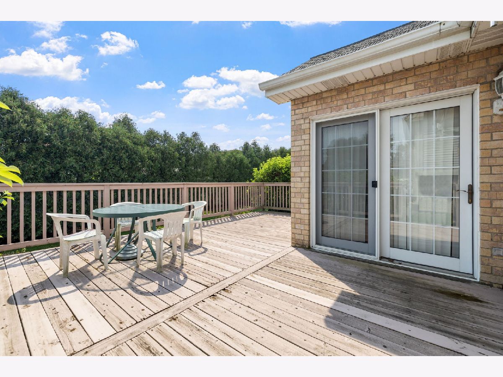
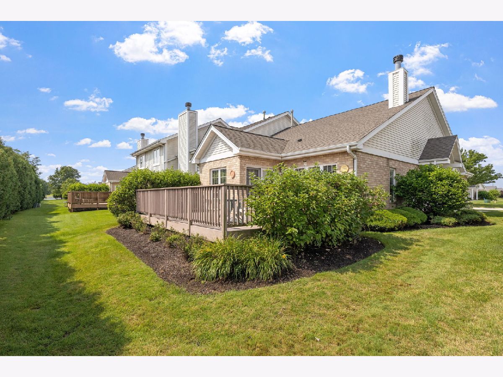
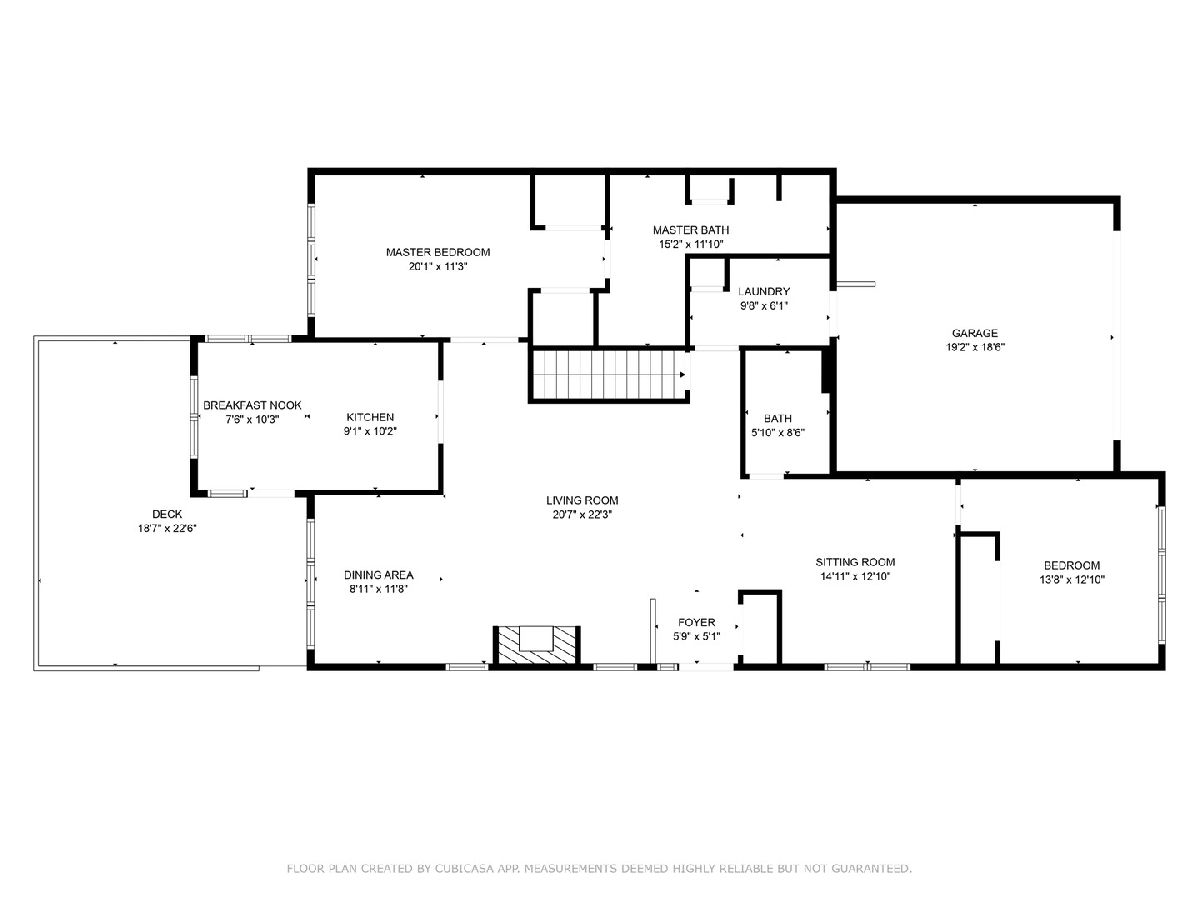
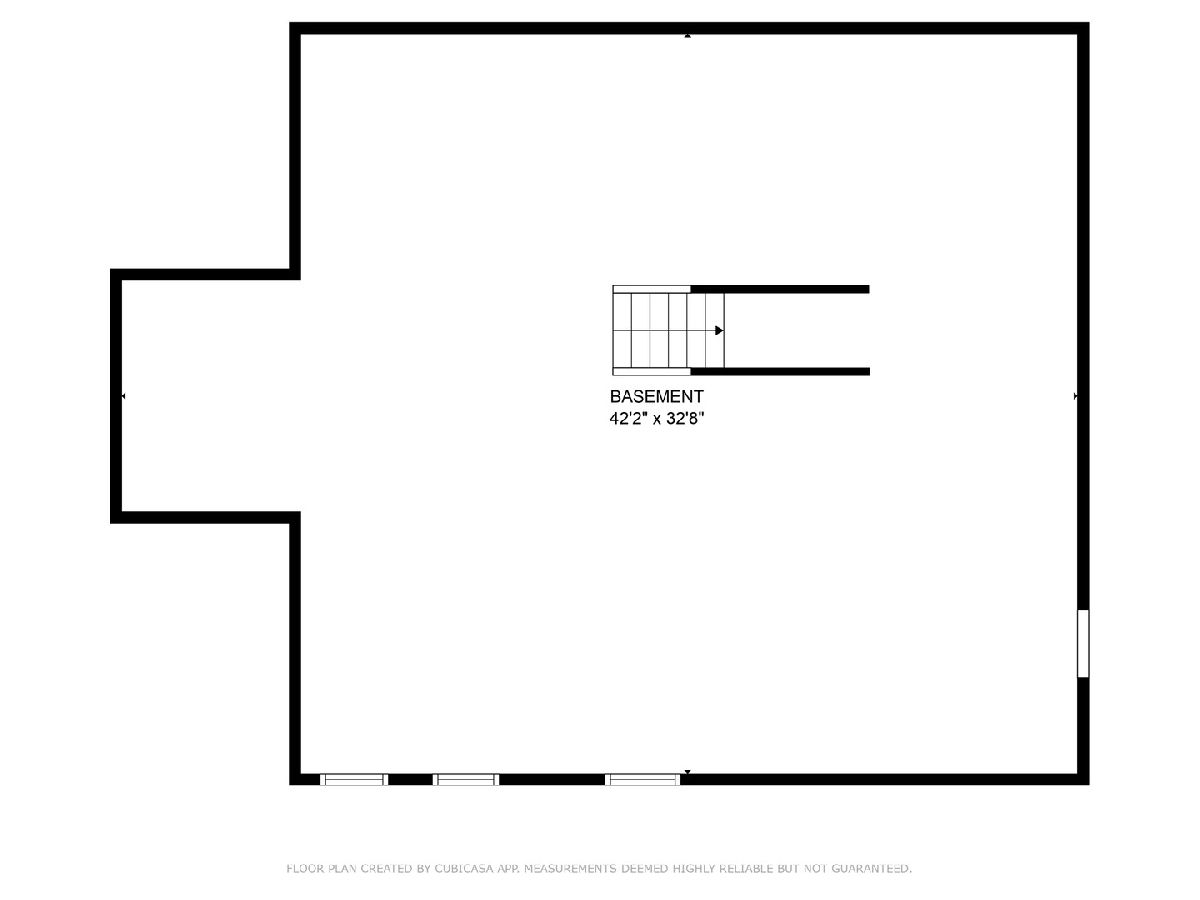
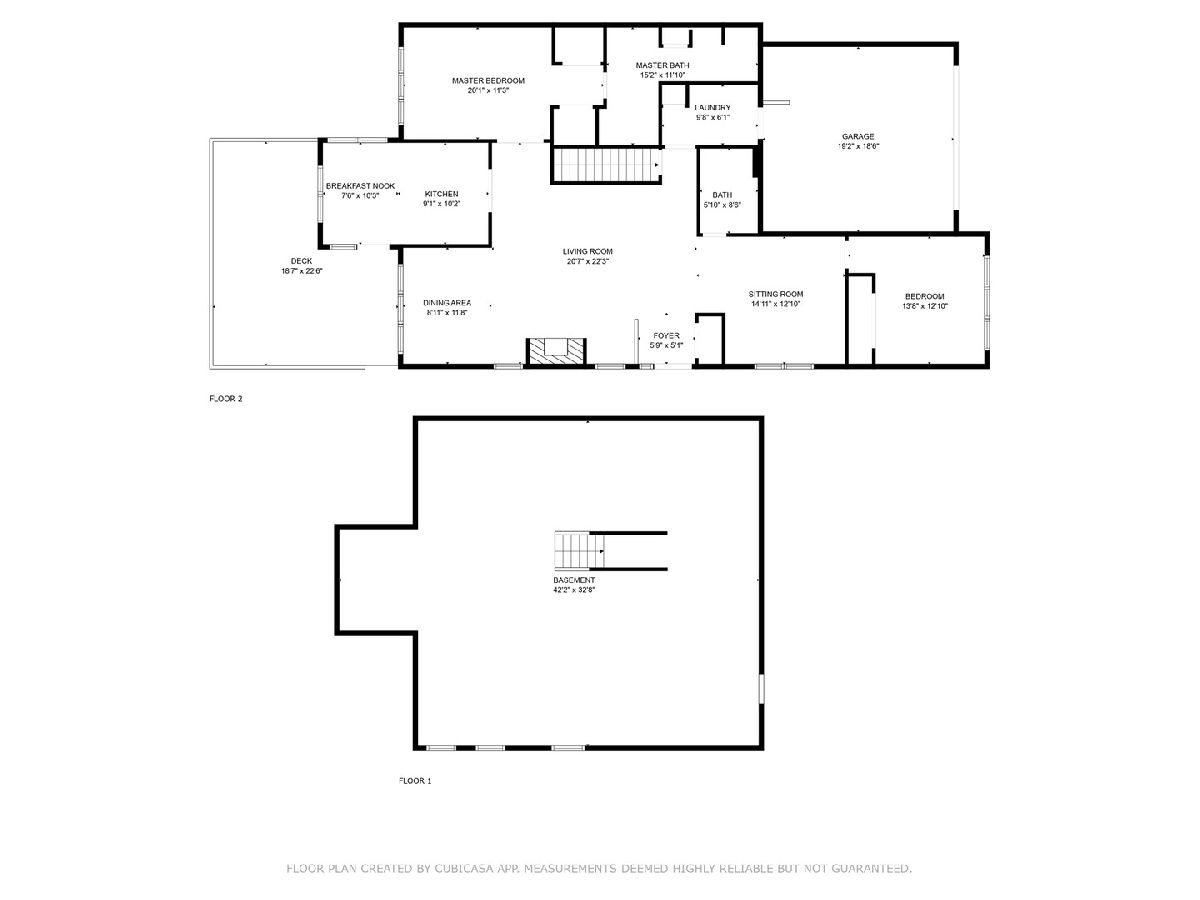
Room Specifics
Total Bedrooms: 2
Bedrooms Above Ground: 2
Bedrooms Below Ground: 0
Dimensions: —
Floor Type: —
Full Bathrooms: 2
Bathroom Amenities: Separate Shower,Soaking Tub
Bathroom in Basement: 0
Rooms: —
Basement Description: Unfinished,Storage Space
Other Specifics
| 2 | |
| — | |
| Concrete | |
| — | |
| — | |
| 4912 | |
| — | |
| — | |
| — | |
| — | |
| Not in DB | |
| — | |
| — | |
| — | |
| — |
Tax History
| Year | Property Taxes |
|---|---|
| 2024 | $1,971 |
Contact Agent
Nearby Similar Homes
Nearby Sold Comparables
Contact Agent
Listing Provided By
@properties Christie's International Real Estate

