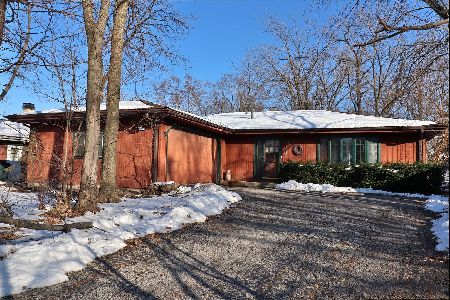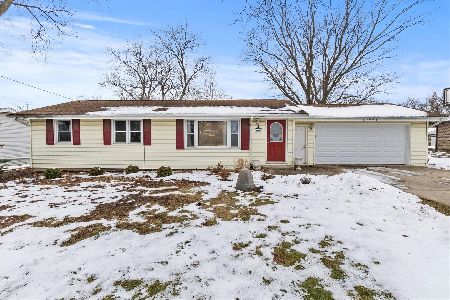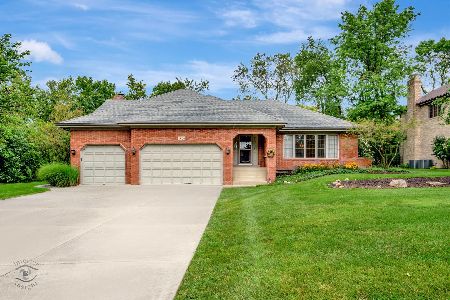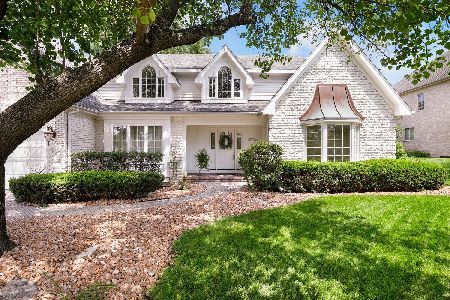11416 Plattner Drive, Mokena, Illinois 60448
$575,000
|
Sold
|
|
| Status: | Closed |
| Sqft: | 2,950 |
| Cost/Sqft: | $203 |
| Beds: | 4 |
| Baths: | 3 |
| Year Built: | 1991 |
| Property Taxes: | $13,358 |
| Days On Market: | 834 |
| Lot Size: | 0,54 |
Description
Smart buyer alert! This elegant, immaculate home on over a half-acre lot cannot be duplicated today for this price. Improvements include: Furnace and Central Air-10years old, 2 HWH- 3 years old, Roof 9 years old with Lifetime transferable warranty, new double-door entry and new sump pump with back-up battery. Situated on a quiet, winding wooded lane, this custom-built 2 story 4 bedroom brick residence is located in coveted Old Castle Woods and offers all the space you need for comfortable living and easy entertaining. The 1st floor features an office, a 2 story foyer with hardwood flooring that extends down the hall and through the 27' long open-concept kitchen and family rooms, complete with breakfast bar, fireplace and 3 sides of tall windows to bring the four seasons of Nature's beauty inside. A maintenance-free wrap-around deck spans the back and side of the home, with access from the kitchen, family room and dining room. More living and entertaining space is found in the large living room and dining room, plus there is the convenience of a 1st floor office/den and laundry room. Upstairs is a huge master suite with a private balcony-perfect for enjoying the view of the woods, and a luxury bath. Three other spacious bedrooms, and a full bath complete the 2nd level . There is an English basement, with large ground-level windows that allow for plenty of light. Step outside to enjoy over a half-acre in your very private property with multiple sitting and entertaining areas- a true oasis in today's world! A must see-close to shopping, dining, Interstates and the Metra, but feels a world away! BROKERS, NOTE COMMISSION!!!
Property Specifics
| Single Family | |
| — | |
| — | |
| 1991 | |
| — | |
| — | |
| No | |
| 0.54 |
| Will | |
| Old Castle Woods | |
| 0 / Not Applicable | |
| — | |
| — | |
| — | |
| 11906066 | |
| 1909184010220000 |
Property History
| DATE: | EVENT: | PRICE: | SOURCE: |
|---|---|---|---|
| 2 Apr, 2024 | Sold | $575,000 | MRED MLS |
| 14 Feb, 2024 | Under contract | $599,900 | MRED MLS |
| — | Last price change | $619,900 | MRED MLS |
| 19 Oct, 2023 | Listed for sale | $619,900 | MRED MLS |
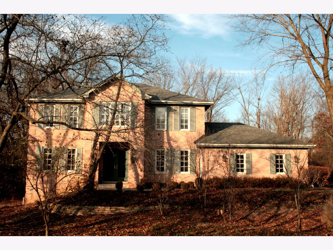
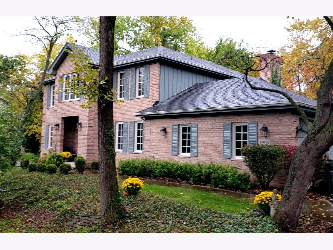
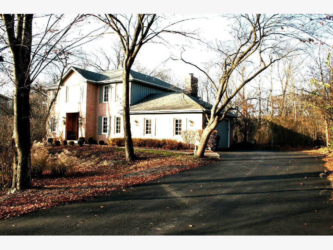
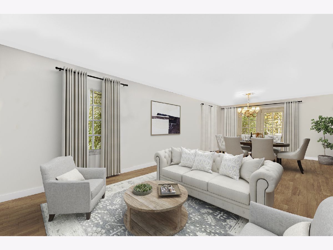
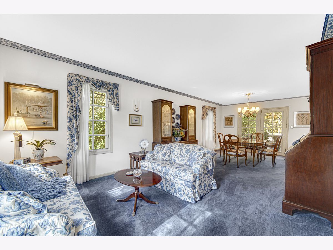
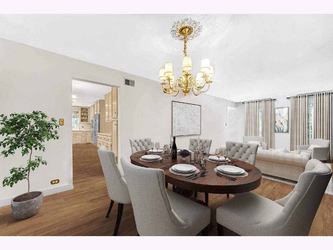
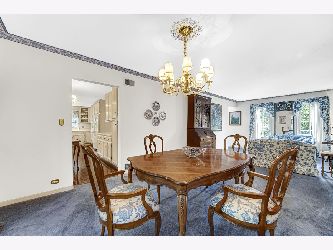
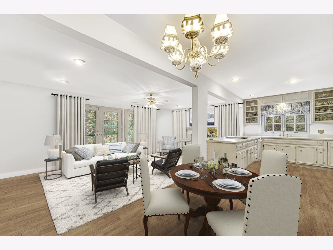
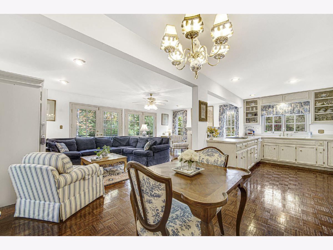
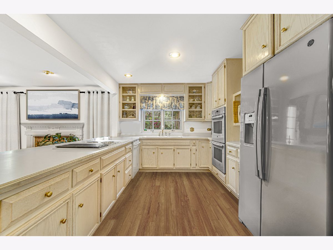
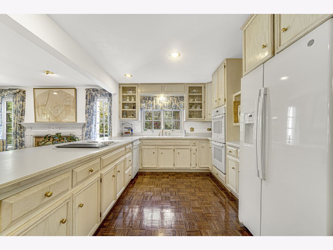
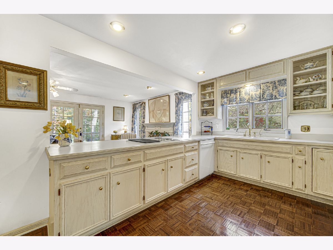
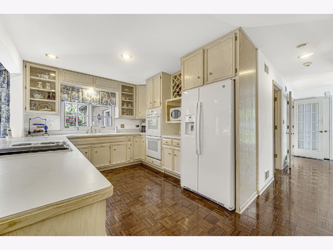
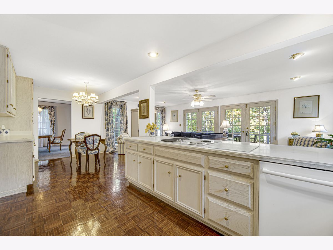
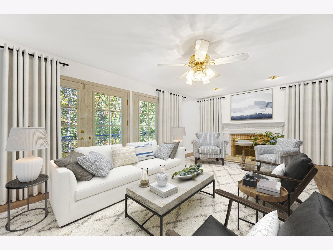
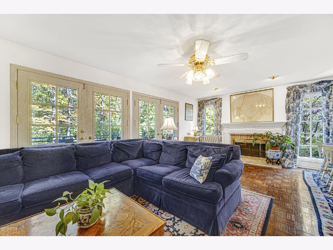
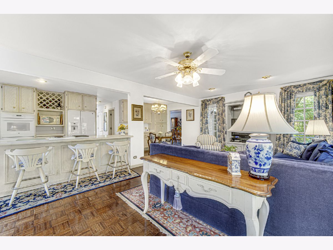
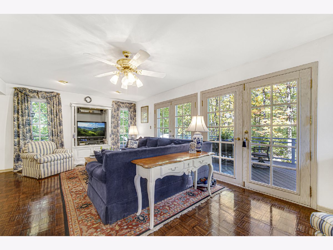
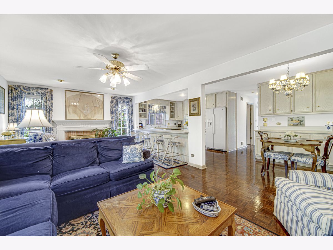
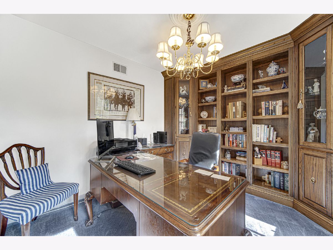
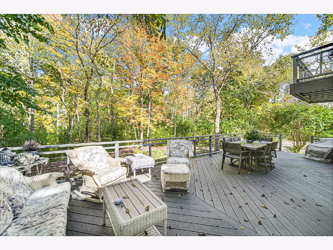
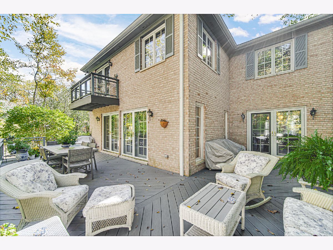
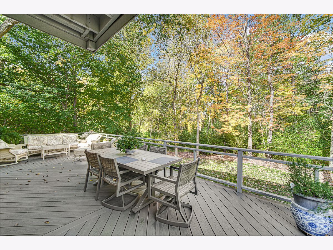
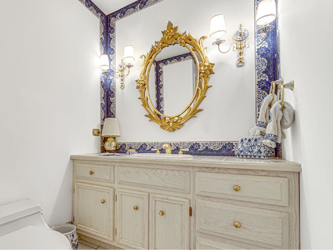
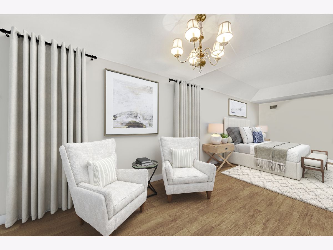
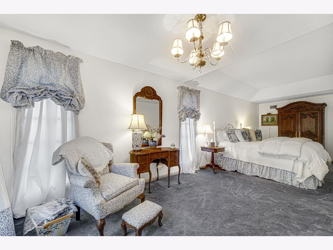
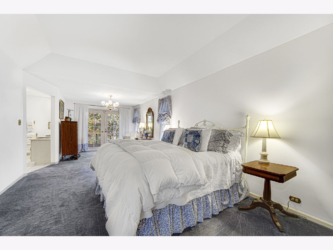
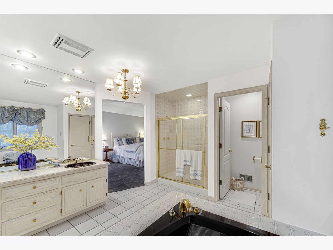
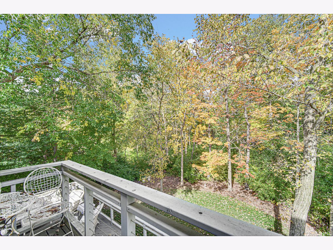
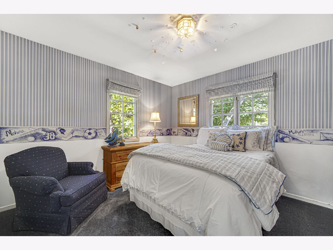
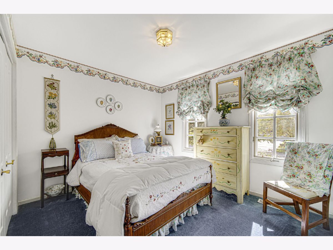
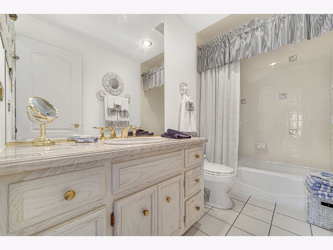
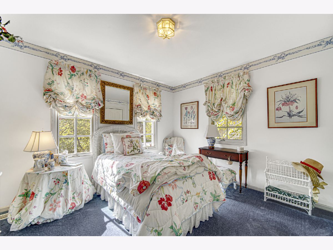
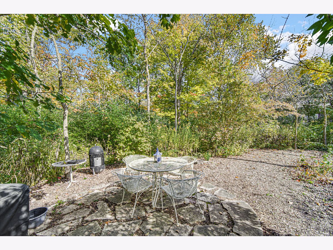
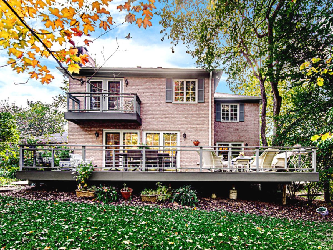
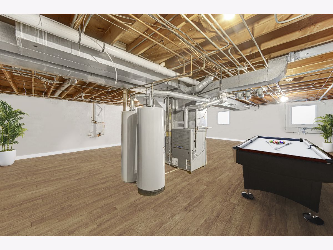
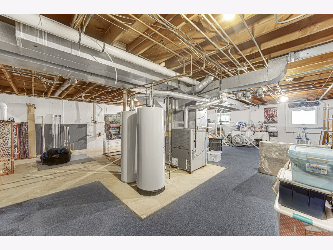
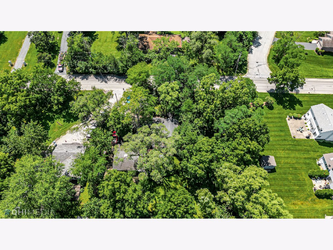
Room Specifics
Total Bedrooms: 4
Bedrooms Above Ground: 4
Bedrooms Below Ground: 0
Dimensions: —
Floor Type: —
Dimensions: —
Floor Type: —
Dimensions: —
Floor Type: —
Full Bathrooms: 3
Bathroom Amenities: Whirlpool,Separate Shower,Double Sink,Double Shower
Bathroom in Basement: 0
Rooms: —
Basement Description: Unfinished,Egress Window
Other Specifics
| 2 | |
| — | |
| — | |
| — | |
| — | |
| 221X103X222X104 | |
| — | |
| — | |
| — | |
| — | |
| Not in DB | |
| — | |
| — | |
| — | |
| — |
Tax History
| Year | Property Taxes |
|---|---|
| 2024 | $13,358 |
Contact Agent
Nearby Similar Homes
Nearby Sold Comparables
Contact Agent
Listing Provided By
Home Source Realty, Inc

