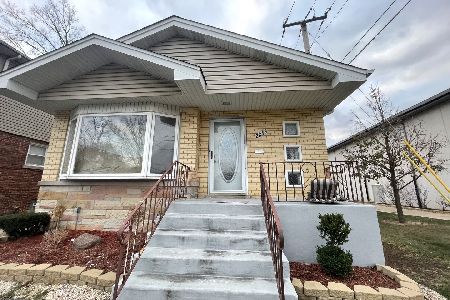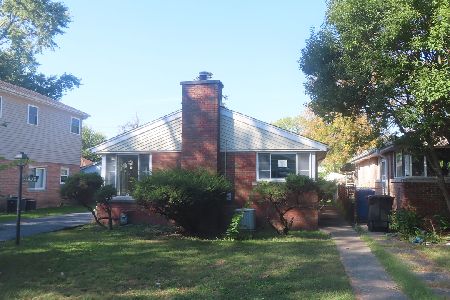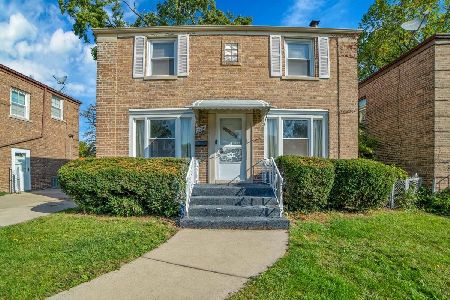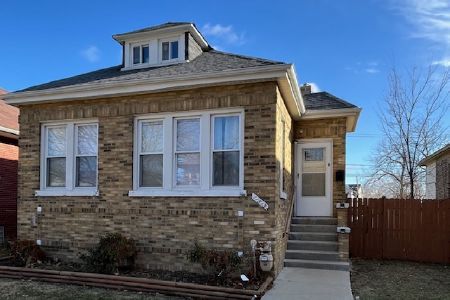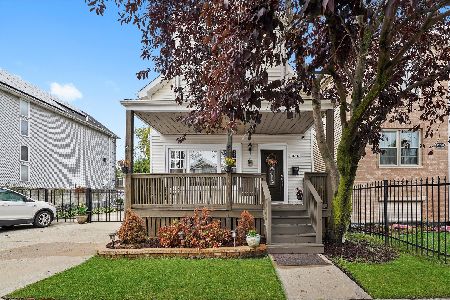11417 Bell Avenue, Morgan Park, Chicago, Illinois 60655
$300,000
|
Sold
|
|
| Status: | Closed |
| Sqft: | 1,190 |
| Cost/Sqft: | $252 |
| Beds: | 3 |
| Baths: | 3 |
| Year Built: | 1951 |
| Property Taxes: | $4,698 |
| Days On Market: | 3374 |
| Lot Size: | 0,00 |
Description
Beautiful deluxe spacious ranch. This home is a 10. Living room with bay window and wood burning fireplace. Dining room adjoins to the Living room for an open feel. Beautiful custom wood floors. Newer kitchen with eating area that open to a 3 season room with a view to the back yard & deck.. 3 good size bedrooms. Finished rec room in natural knotty pine with wood burning fireplace and separate laundry area. 2 car attached garage. Large lot. New roof -2010. Mostly new windows. House is in wonderful shape.
Property Specifics
| Single Family | |
| — | |
| — | |
| 1951 | |
| Full | |
| — | |
| No | |
| — |
| Cook | |
| — | |
| 0 / Not Applicable | |
| None | |
| Lake Michigan | |
| Public Sewer | |
| 09369525 | |
| 25191110510000 |
Property History
| DATE: | EVENT: | PRICE: | SOURCE: |
|---|---|---|---|
| 26 Jan, 2017 | Sold | $300,000 | MRED MLS |
| 19 Nov, 2016 | Under contract | $299,900 | MRED MLS |
| 17 Oct, 2016 | Listed for sale | $299,900 | MRED MLS |
Room Specifics
Total Bedrooms: 3
Bedrooms Above Ground: 3
Bedrooms Below Ground: 0
Dimensions: —
Floor Type: Hardwood
Dimensions: —
Floor Type: Hardwood
Full Bathrooms: 3
Bathroom Amenities: —
Bathroom in Basement: 1
Rooms: Sun Room
Basement Description: Partially Finished
Other Specifics
| 2 | |
| — | |
| Concrete,Side Drive | |
| Deck | |
| — | |
| 84X210X88X194 | |
| — | |
| None | |
| Hardwood Floors, First Floor Bedroom, First Floor Full Bath | |
| Range, Microwave, Dishwasher, Refrigerator, Washer, Dryer | |
| Not in DB | |
| — | |
| — | |
| — | |
| Wood Burning |
Tax History
| Year | Property Taxes |
|---|---|
| 2017 | $4,698 |
Contact Agent
Nearby Similar Homes
Nearby Sold Comparables
Contact Agent
Listing Provided By
Molloy & Associates, Inc.

