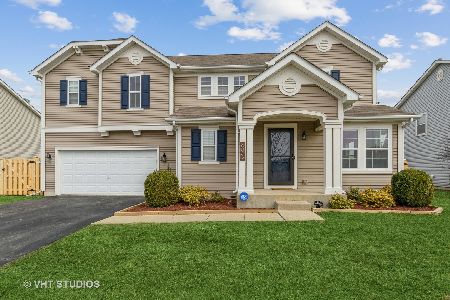11419 60th Place, Kenosha, Wisconsin 53142
$289,000
|
Sold
|
|
| Status: | Closed |
| Sqft: | 3,063 |
| Cost/Sqft: | $93 |
| Beds: | 4 |
| Baths: | 3 |
| Year Built: | 2010 |
| Property Taxes: | $7,351 |
| Days On Market: | 3486 |
| Lot Size: | 0,32 |
Description
Lots of living space in this 4+BR, 2.5BA home on a corner lot in desirable Kilbourn Woods Subd with spacious fenced backyard close to I-94. NEW hardwood flooring! Open concept Family Room w/natural frpl & Eat-in Kitchen w/island, appl & patio door to NEW concrete patio. Main level also includes Living Rm, Formal Dining Rm, Office (possible bdrm) & half bath. Bonus 2nd Family Rm upstairs! 20x19 Master Bedroom w/2 walkin closets & private bath w/dbl sinks, soaking tub & separate tiled shower. Potential for 6 bedrooms in this well-kept spacious home!
Property Specifics
| Single Family | |
| — | |
| Traditional | |
| 2010 | |
| Full | |
| — | |
| No | |
| 0.32 |
| Other | |
| Kilbourn Woods | |
| 175 / Annual | |
| Other | |
| Public | |
| Public Sewer | |
| 09303129 | |
| 03-122-06-202-09 |
Property History
| DATE: | EVENT: | PRICE: | SOURCE: |
|---|---|---|---|
| 21 Sep, 2016 | Sold | $289,000 | MRED MLS |
| 12 Aug, 2016 | Under contract | $285,000 | MRED MLS |
| 1 Aug, 2016 | Listed for sale | $285,000 | MRED MLS |
Room Specifics
Total Bedrooms: 4
Bedrooms Above Ground: 4
Bedrooms Below Ground: 0
Dimensions: —
Floor Type: Carpet
Dimensions: —
Floor Type: Carpet
Dimensions: —
Floor Type: Carpet
Full Bathrooms: 3
Bathroom Amenities: Double Sink,Soaking Tub
Bathroom in Basement: 0
Rooms: Office,Bonus Room
Basement Description: Unfinished
Other Specifics
| 2 | |
| Concrete Perimeter | |
| Concrete | |
| Patio | |
| Corner Lot,Fenced Yard | |
| 83X161 | |
| — | |
| Full | |
| Hardwood Floors, Second Floor Laundry | |
| Range, Microwave, Dishwasher, Refrigerator | |
| Not in DB | |
| Sidewalks, Street Lights, Street Paved | |
| — | |
| — | |
| Wood Burning |
Tax History
| Year | Property Taxes |
|---|---|
| 2016 | $7,351 |
Contact Agent
Nearby Similar Homes
Nearby Sold Comparables
Contact Agent
Listing Provided By
Coldwell Banker The Real Estate Group




