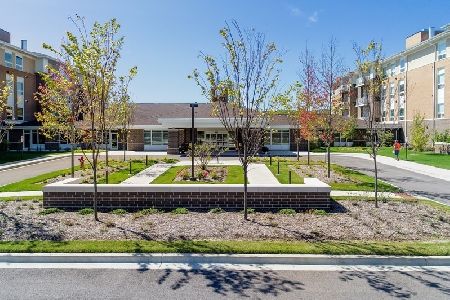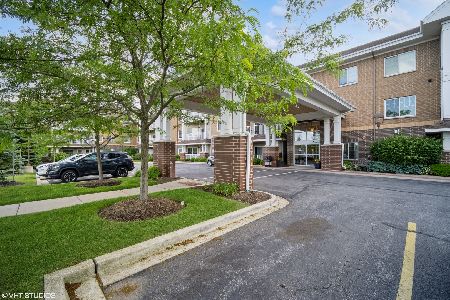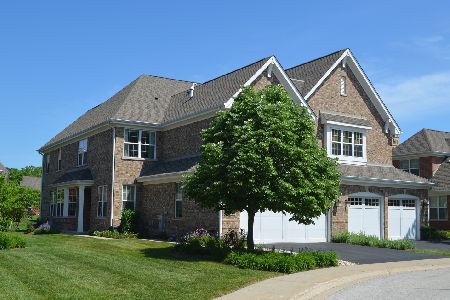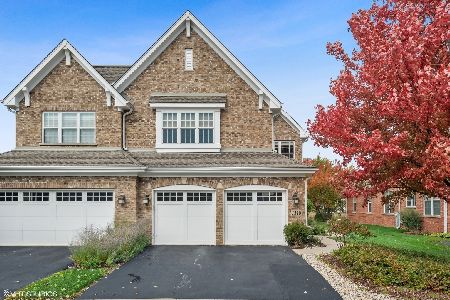1142 Adams Street, Northbrook, Illinois 60062
$706,000
|
Sold
|
|
| Status: | Closed |
| Sqft: | 3,037 |
| Cost/Sqft: | $247 |
| Beds: | 3 |
| Baths: | 3 |
| Year Built: | 2008 |
| Property Taxes: | $10,066 |
| Days On Market: | 2900 |
| Lot Size: | 0,00 |
Description
The finest home in Meadow Ridge! Top of the line 2-story Town Home in one of Northbrook's most desirable Gated Communities. Coveted C-Unit floor plan features convenient open layout and Hardwood Floors throughout. Spectacular, Natural Light Filled Great Room featuring Vaulted Ceilings and opening up to a Chef's Quality Kitchen with extra thick Granite Counters and Oak cabinets. Work from home with a spacious 1st floor Office! Luxurious 1st floor Master Suite w/ His and Hers finished Walk-In closets. Upgraded Master Bath features Double Sinks, Heated Floors, Walk-in Shower, & separate Soaking Tub. The upgraded Oak Staircase leads to the second level w/ 2 Bedrooms, Full Bath, and a Huge, Finished Bonus Room. Brick Paver Patio overlooking scenic Landscaping and Stream. Laundry/Mudroom entry from wide 2 Car Garage with Epoxy Floors and Extra Storage. Great central location, near grocery stores, convenience, and the Glen! Home Run!!!
Property Specifics
| Condos/Townhomes | |
| 2 | |
| — | |
| 2008 | |
| None | |
| C UNIT | |
| No | |
| — |
| Cook | |
| Meadow Ridge | |
| 727 / Monthly | |
| Water,Insurance,Exterior Maintenance,Lawn Care,Scavenger,Snow Removal | |
| Lake Michigan | |
| Public Sewer | |
| 09861162 | |
| 04143040154036 |
Nearby Schools
| NAME: | DISTRICT: | DISTANCE: | |
|---|---|---|---|
|
Grade School
Wescott Elementary School |
30 | — | |
|
Middle School
Maple School |
30 | Not in DB | |
|
High School
Glenbrook North High School |
225 | Not in DB | |
Property History
| DATE: | EVENT: | PRICE: | SOURCE: |
|---|---|---|---|
| 11 May, 2018 | Sold | $706,000 | MRED MLS |
| 4 Apr, 2018 | Under contract | $749,000 | MRED MLS |
| 19 Feb, 2018 | Listed for sale | $749,000 | MRED MLS |
Room Specifics
Total Bedrooms: 3
Bedrooms Above Ground: 3
Bedrooms Below Ground: 0
Dimensions: —
Floor Type: Carpet
Dimensions: —
Floor Type: Carpet
Full Bathrooms: 3
Bathroom Amenities: Whirlpool,Separate Shower,Double Sink
Bathroom in Basement: 0
Rooms: Bonus Room
Basement Description: None
Other Specifics
| 2 | |
| Concrete Perimeter | |
| Concrete | |
| — | |
| Common Grounds,Cul-De-Sac,Stream(s) | |
| COMMON | |
| — | |
| Full | |
| Vaulted/Cathedral Ceilings, Hardwood Floors, Heated Floors, First Floor Bedroom, First Floor Laundry, Laundry Hook-Up in Unit | |
| — | |
| Not in DB | |
| — | |
| — | |
| — | |
| Wood Burning |
Tax History
| Year | Property Taxes |
|---|---|
| 2018 | $10,066 |
Contact Agent
Nearby Similar Homes
Nearby Sold Comparables
Contact Agent
Listing Provided By
Century 21 Affiliated











