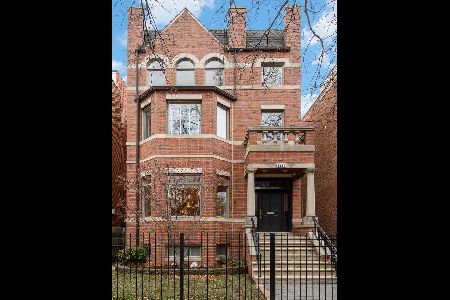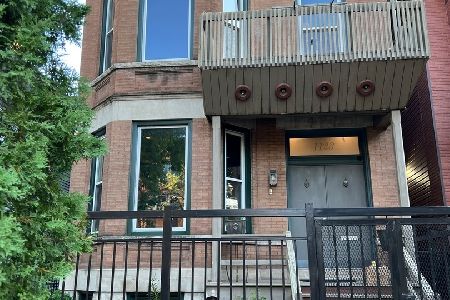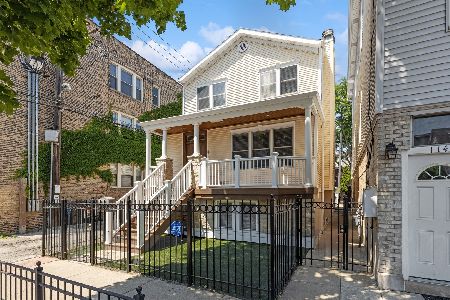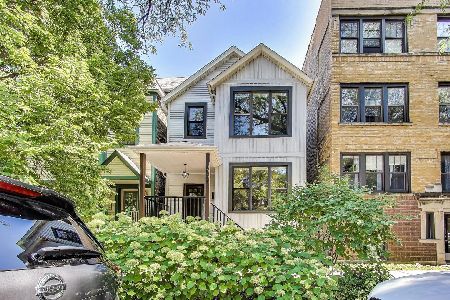1142 Barry Avenue, Lake View, Chicago, Illinois 60657
$970,000
|
Sold
|
|
| Status: | Closed |
| Sqft: | 0 |
| Cost/Sqft: | — |
| Beds: | 5 |
| Baths: | 4 |
| Year Built: | 1886 |
| Property Taxes: | $19,320 |
| Days On Market: | 2482 |
| Lot Size: | 0,07 |
Description
Perfection in Lake View. Treat yourself to a lifestyle in a home with the best location ever! Make this immaculate light-filled 5 bed/3.5 bath home your new family oasis. The warm and inviting front porch greets you as you walk into the open floor plan of LV RM w/fireplace, DR, FR & island kitchen. Cozy mudroom off of the kitchen is the perfect spot to leave boots and shoes. With a laundry closet on the 2nd floor, the Master Suite and 2 bedrooms open to a generous and sunny landing. The completely finished basement w/2nd fireplace is warm and generous with a 2nd FR or playroom, wine bar, full bath and 2 more bedrooms. Top schools, walk EVERYWHERE and have a backyard! This is just the beginning! New mechanicals and appliances include A/C in both zones, furnace in lower zone, refrigerator, dishwasher, washer and dryer. Home improvements include turf in front and back yards, front porch with composite wood and stone columns, fence and re-stained back porch. Matterport link above.
Property Specifics
| Single Family | |
| — | |
| — | |
| 1886 | |
| Full,English | |
| — | |
| No | |
| 0.07 |
| Cook | |
| — | |
| 0 / Not Applicable | |
| None | |
| Public | |
| Public Sewer | |
| 10304918 | |
| 14292000340000 |
Property History
| DATE: | EVENT: | PRICE: | SOURCE: |
|---|---|---|---|
| 15 Oct, 2012 | Sold | $897,500 | MRED MLS |
| 20 Aug, 2012 | Under contract | $999,000 | MRED MLS |
| 9 Jul, 2012 | Listed for sale | $999,000 | MRED MLS |
| 1 Aug, 2019 | Sold | $970,000 | MRED MLS |
| 24 Jun, 2019 | Under contract | $1,050,000 | MRED MLS |
| — | Last price change | $1,125,000 | MRED MLS |
| 17 Apr, 2019 | Listed for sale | $1,125,000 | MRED MLS |
| 24 Jul, 2023 | Sold | $1,150,000 | MRED MLS |
| 15 Jun, 2023 | Under contract | $1,150,000 | MRED MLS |
| 12 Jun, 2023 | Listed for sale | $1,150,000 | MRED MLS |
Room Specifics
Total Bedrooms: 5
Bedrooms Above Ground: 5
Bedrooms Below Ground: 0
Dimensions: —
Floor Type: Hardwood
Dimensions: —
Floor Type: Hardwood
Dimensions: —
Floor Type: Carpet
Dimensions: —
Floor Type: —
Full Bathrooms: 4
Bathroom Amenities: Separate Shower,Double Sink
Bathroom in Basement: 1
Rooms: Bedroom 5,Den,Office
Basement Description: Finished,Exterior Access
Other Specifics
| 2 | |
| — | |
| — | |
| Deck, Patio, Brick Paver Patio | |
| — | |
| 25 X 125 | |
| Pull Down Stair | |
| Full | |
| Vaulted/Cathedral Ceilings, Skylight(s), Hardwood Floors, Second Floor Laundry | |
| Range, Microwave, Dishwasher, Refrigerator, Washer, Dryer, Disposal, Stainless Steel Appliance(s) | |
| Not in DB | |
| Sidewalks, Street Lights, Street Paved | |
| — | |
| — | |
| Gas Starter |
Tax History
| Year | Property Taxes |
|---|---|
| 2012 | $11,824 |
| 2019 | $19,320 |
| 2023 | $22,054 |
Contact Agent
Nearby Similar Homes
Nearby Sold Comparables
Contact Agent
Listing Provided By
Keller Williams Infinity











