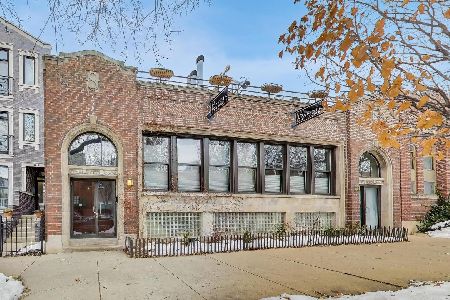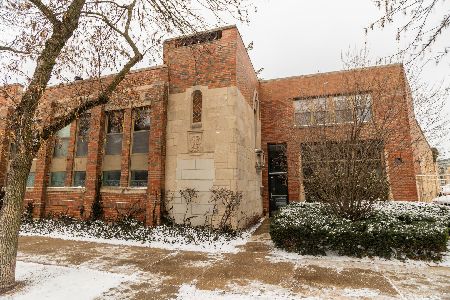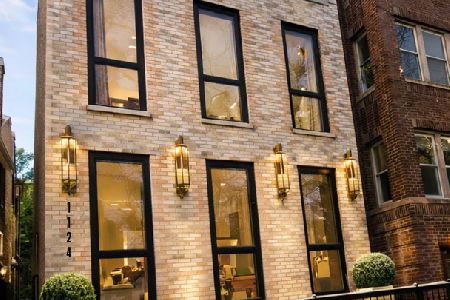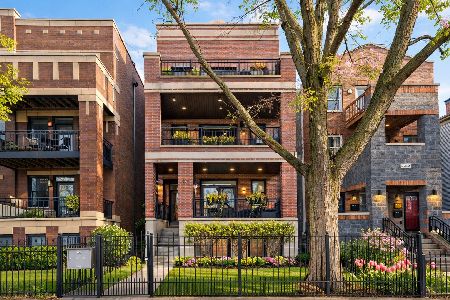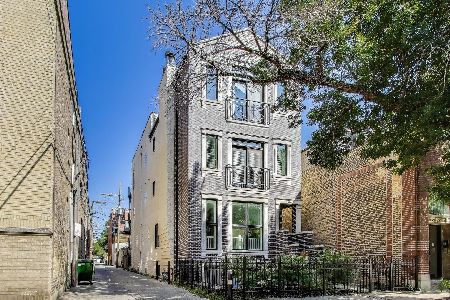1142 Cornelia Avenue, Lake View, Chicago, Illinois 60657
$625,000
|
Sold
|
|
| Status: | Closed |
| Sqft: | 0 |
| Cost/Sqft: | — |
| Beds: | 3 |
| Baths: | 3 |
| Year Built: | 2002 |
| Property Taxes: | $7,701 |
| Days On Market: | 3083 |
| Lot Size: | 0,00 |
Description
Beautifully updated & spacious duplex down, steps from Southport! The first floor features a large living room/dining combo with over-sized south facing windows for great sunlight. The huge granite/cherry kitchen has new s/s appliances, a Wolf range, subway tile back-splash & a pantry. The master bedroom has a walk-in closet with Elfa shelving and an enormous bath with double vanity, linen closet, steam shower and Jacuzzi. Plenty of room to entertain on the large back patio w/ access from master bed or back hallway. Hardwood floors throughout the first floor. On the lower level you'll find the family room with walk out patio, wet bar & mini fridge, 2 beds, 1 full marble bath and a large laundry room with side by side w/d. The 3rd bed features a built in Elfa shelving/desk system. Serious closet space throughout. The condo has been lovingly maintained w/ all newer mechanicals, appliances, light fixtures & is freshly painted. One garage parking space included. Agent owned.
Property Specifics
| Condos/Townhomes | |
| 3 | |
| — | |
| 2002 | |
| Full,Walkout | |
| — | |
| No | |
| — |
| Cook | |
| — | |
| 207 / Monthly | |
| Water,Insurance,Lawn Care,Scavenger,Snow Removal | |
| Lake Michigan | |
| Public Sewer | |
| 09725350 | |
| 14204010401001 |
Nearby Schools
| NAME: | DISTRICT: | DISTANCE: | |
|---|---|---|---|
|
Grade School
Nettelhorst Elementary School |
299 | — | |
Property History
| DATE: | EVENT: | PRICE: | SOURCE: |
|---|---|---|---|
| 9 Jul, 2012 | Sold | $409,500 | MRED MLS |
| 1 Feb, 2012 | Under contract | $420,000 | MRED MLS |
| 26 Jan, 2012 | Listed for sale | $420,000 | MRED MLS |
| 23 Sep, 2017 | Sold | $625,000 | MRED MLS |
| 23 Aug, 2017 | Under contract | $635,000 | MRED MLS |
| 18 Aug, 2017 | Listed for sale | $635,000 | MRED MLS |
Room Specifics
Total Bedrooms: 3
Bedrooms Above Ground: 3
Bedrooms Below Ground: 0
Dimensions: —
Floor Type: Carpet
Dimensions: —
Floor Type: Carpet
Full Bathrooms: 3
Bathroom Amenities: Whirlpool,Separate Shower,Steam Shower,Double Sink
Bathroom in Basement: 1
Rooms: Deck,Terrace
Basement Description: Finished,Exterior Access
Other Specifics
| 1 | |
| Concrete Perimeter | |
| — | |
| Deck, Patio, Storms/Screens | |
| — | |
| 25X125 | |
| — | |
| Full | |
| Bar-Wet, Hardwood Floors, Laundry Hook-Up in Unit | |
| Range, Microwave, Dishwasher, Refrigerator, Washer, Dryer, Disposal, Stainless Steel Appliance(s), Wine Refrigerator | |
| Not in DB | |
| — | |
| — | |
| — | |
| Gas Log, Gas Starter |
Tax History
| Year | Property Taxes |
|---|---|
| 2012 | $8,580 |
| 2017 | $7,701 |
Contact Agent
Nearby Similar Homes
Nearby Sold Comparables
Contact Agent
Listing Provided By
@properties

