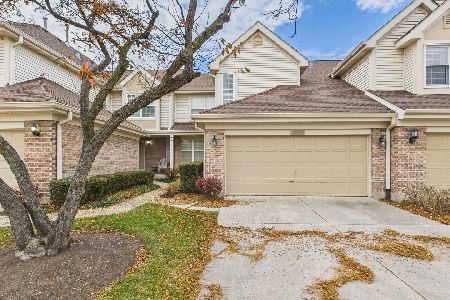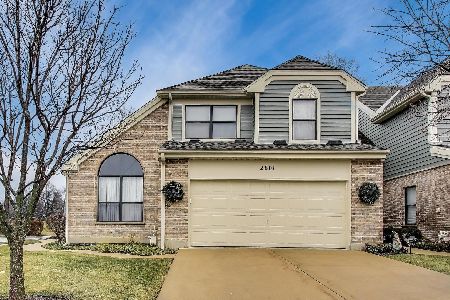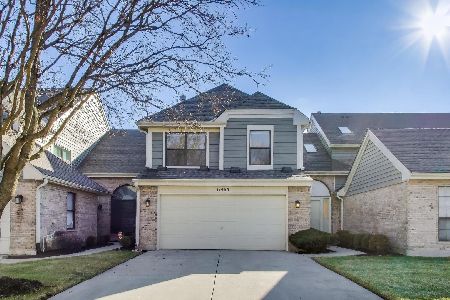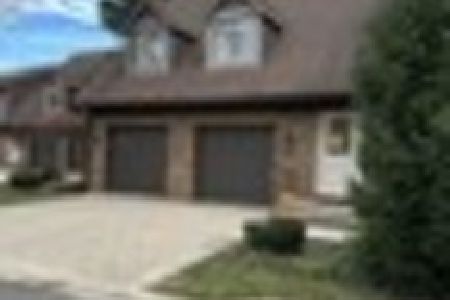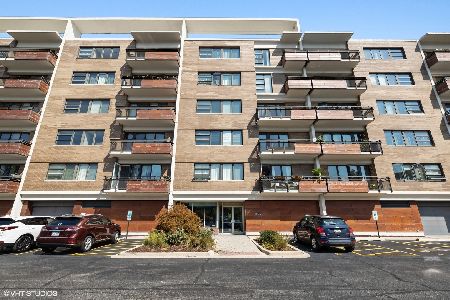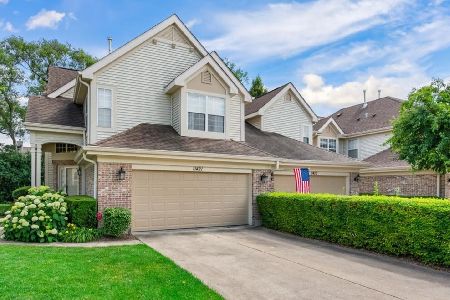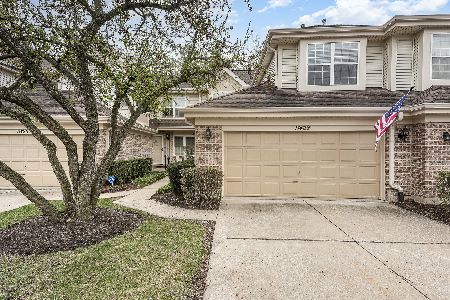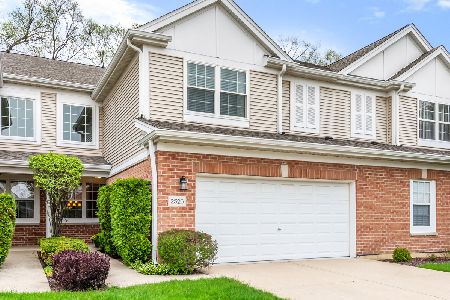11421 Enterprise Drive, Westchester, Illinois 60154
$315,000
|
Sold
|
|
| Status: | Closed |
| Sqft: | 1,759 |
| Cost/Sqft: | $185 |
| Beds: | 3 |
| Baths: | 4 |
| Year Built: | 1991 |
| Property Taxes: | $5,744 |
| Days On Market: | 2314 |
| Lot Size: | 0,00 |
Description
Bright and spacious 3 bed, 3 1/2 bath END UNIT townhome located in sought after Prescott Square in Westchester. Main living area boasts a large living room with vaulted ceiling, huge Pella windows, hardwood floors throughout, separate dining area as well as a family room with brick gas fireplace adjacent to an eat in kitchen leading to sliding patio doors which opens to a private brick paved patio. 1st floor laundry room and powder room off of attached 2 car garage. Upper level contains 2 carpeted spacious bedrooms with large closets and full bath in addition to the master bedroom ensuite with vaulted ceilings, large windows providing tons of natural light, walk in closet, stand up shower and free standing jacuzzi soaker tub. Finished basement equipped with a full bath and ample room for storage and additional recreational living. Majority of the windows throughout have been replaced in 2014 & 2016, gutters, roof, siding, tuckpointing done in 2014, garage door 2018.
Property Specifics
| Condos/Townhomes | |
| 2 | |
| — | |
| 1991 | |
| Full | |
| THE RALEIGH | |
| No | |
| — |
| Cook | |
| — | |
| 255 / Monthly | |
| Insurance,Exterior Maintenance,Lawn Care,Snow Removal | |
| Lake Michigan | |
| Public Sewer | |
| 10518925 | |
| 15302010310000 |
Nearby Schools
| NAME: | DISTRICT: | DISTANCE: | |
|---|---|---|---|
|
Grade School
Hillside Elementary School |
93 | — | |
|
Middle School
Hillside Elementary School |
93 | Not in DB | |
Property History
| DATE: | EVENT: | PRICE: | SOURCE: |
|---|---|---|---|
| 9 Dec, 2019 | Sold | $315,000 | MRED MLS |
| 13 Nov, 2019 | Under contract | $325,000 | MRED MLS |
| — | Last price change | $329,000 | MRED MLS |
| 16 Sep, 2019 | Listed for sale | $340,000 | MRED MLS |
| 1 Aug, 2025 | Sold | $475,000 | MRED MLS |
| 10 Jul, 2025 | Under contract | $460,000 | MRED MLS |
| 26 Jun, 2025 | Listed for sale | $460,000 | MRED MLS |
Room Specifics
Total Bedrooms: 3
Bedrooms Above Ground: 3
Bedrooms Below Ground: 0
Dimensions: —
Floor Type: Carpet
Dimensions: —
Floor Type: —
Full Bathrooms: 4
Bathroom Amenities: —
Bathroom in Basement: 1
Rooms: No additional rooms
Basement Description: Finished
Other Specifics
| 2 | |
| Concrete Perimeter | |
| Concrete | |
| Brick Paver Patio, Storms/Screens, End Unit | |
| — | |
| 37X136 | |
| — | |
| Full | |
| Vaulted/Cathedral Ceilings, Hardwood Floors, First Floor Laundry, First Floor Full Bath, Walk-In Closet(s) | |
| Range, Microwave, Dishwasher, Refrigerator, Washer, Dryer | |
| Not in DB | |
| — | |
| — | |
| — | |
| Gas Log |
Tax History
| Year | Property Taxes |
|---|---|
| 2019 | $5,744 |
| 2025 | $7,785 |
Contact Agent
Nearby Similar Homes
Nearby Sold Comparables
Contact Agent
Listing Provided By
d'aprile properties

