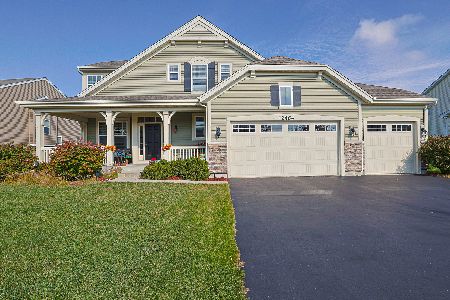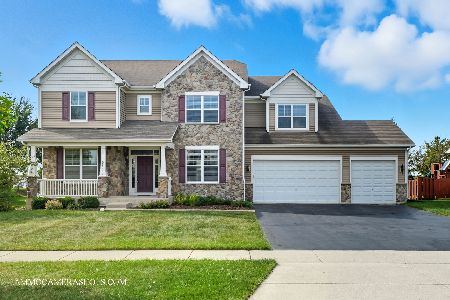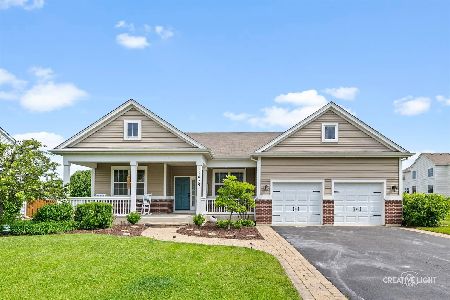11425 Richmond Lane, Huntley, Illinois 60142
$437,000
|
Sold
|
|
| Status: | Closed |
| Sqft: | 2,300 |
| Cost/Sqft: | $198 |
| Beds: | 3 |
| Baths: | 4 |
| Year Built: | 2008 |
| Property Taxes: | $8,279 |
| Days On Market: | 1527 |
| Lot Size: | 0,25 |
Description
Gorgeous Ranch in Lions Chase. This is a must see w/all of the conveniences of shopping, dining, entertainment & Interstate access! The home features 3+1 Bedrooms, 3.5 Bathrooms, Kitchen with Granite Counters and stainless appliances, Home Office, Main Level Laundry, and a FANTASTIC FINISHED BASEMENT with a Bar, Bedroom, Exercise Room, Full Bathroom, Huge Bonus Room, Storage and Security Closet. Close to 4300 SF of finished living space. Lions Chase is a quiet community tucked away in Huntley. With no through streets and walking paths to the park the neighborhood is private and friendly. Walking distance to the park district, parks, sledding hill, swimming pool, downtown area, local restaurants, pubs and shopping. Truly the best of country and suburban living in one. Don't miss out!
Property Specifics
| Single Family | |
| — | |
| Ranch | |
| 2008 | |
| Full | |
| CAMBRIDGE | |
| No | |
| 0.25 |
| Mc Henry | |
| Lions Chase | |
| 599 / Annual | |
| Insurance | |
| Public | |
| Public Sewer | |
| 11268864 | |
| 1832252013 |
Nearby Schools
| NAME: | DISTRICT: | DISTANCE: | |
|---|---|---|---|
|
Grade School
Leggee Elementary School |
158 | — | |
|
Middle School
Heineman Middle School |
158 | Not in DB | |
|
High School
Huntley High School |
158 | Not in DB | |
Property History
| DATE: | EVENT: | PRICE: | SOURCE: |
|---|---|---|---|
| 29 May, 2009 | Sold | $245,000 | MRED MLS |
| 24 Apr, 2009 | Under contract | $259,900 | MRED MLS |
| — | Last price change | $279,900 | MRED MLS |
| 26 Aug, 2008 | Listed for sale | $334,900 | MRED MLS |
| 6 Jan, 2022 | Sold | $437,000 | MRED MLS |
| 30 Nov, 2021 | Under contract | $455,000 | MRED MLS |
| — | Last price change | $465,000 | MRED MLS |
| 12 Nov, 2021 | Listed for sale | $465,000 | MRED MLS |
| 22 Nov, 2022 | Sold | $452,500 | MRED MLS |
| 23 Sep, 2022 | Under contract | $464,500 | MRED MLS |
| — | Last price change | $459,900 | MRED MLS |
| 22 Aug, 2022 | Listed for sale | $459,900 | MRED MLS |
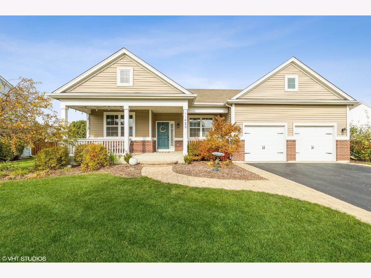
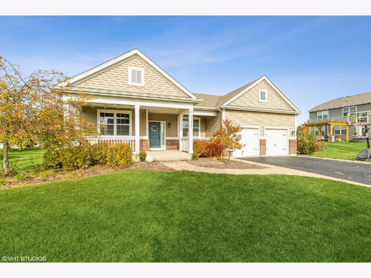
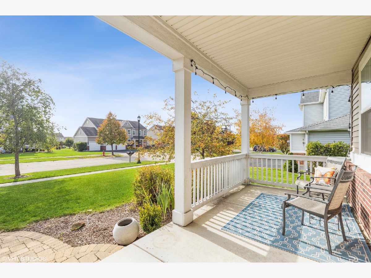
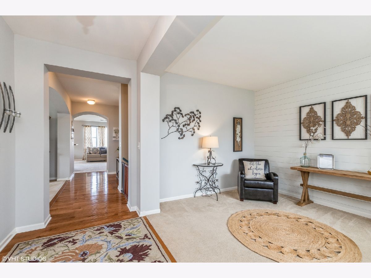
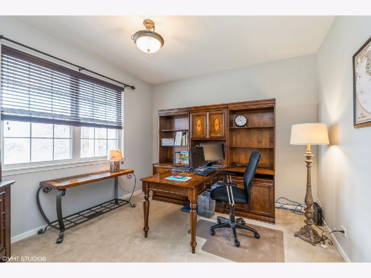
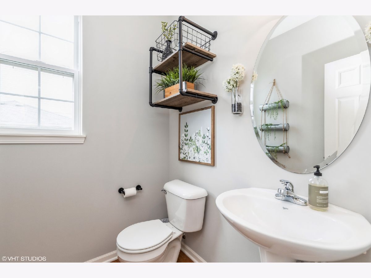
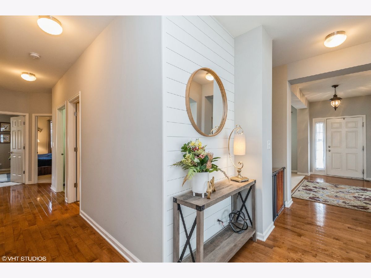
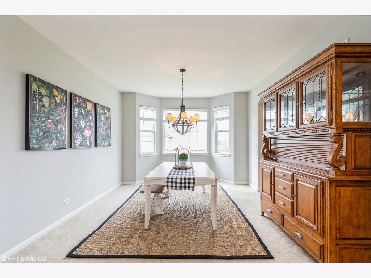
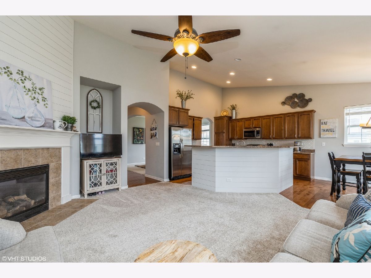
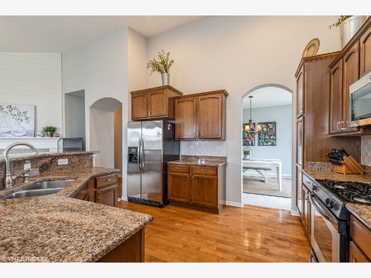
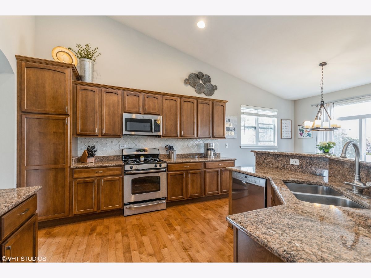
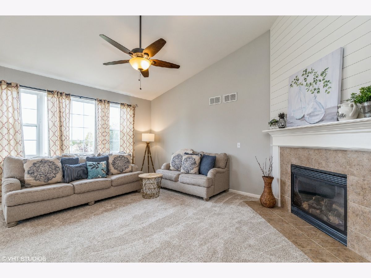
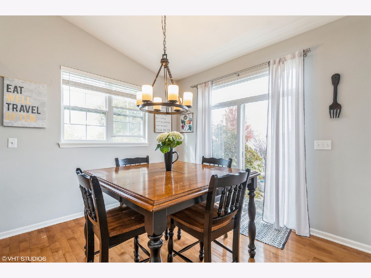
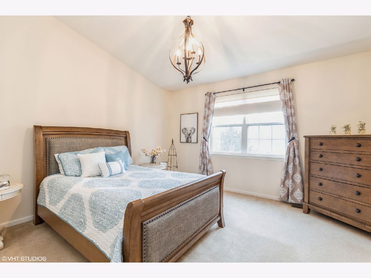
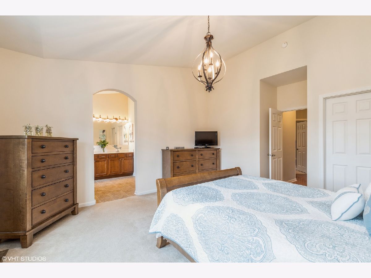
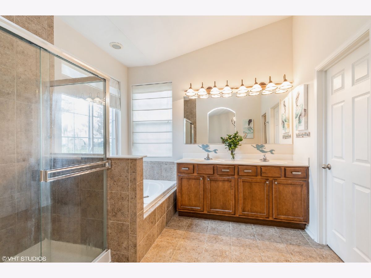
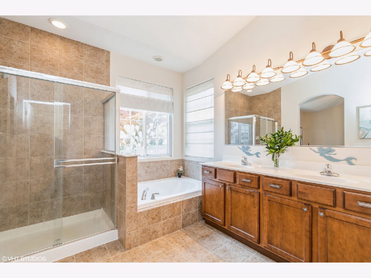
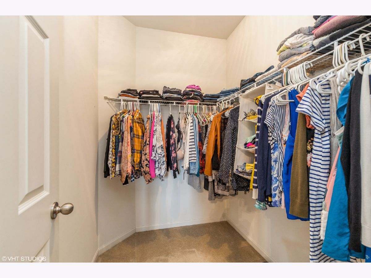
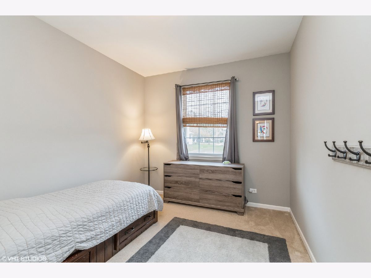
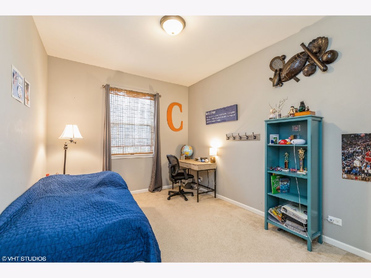

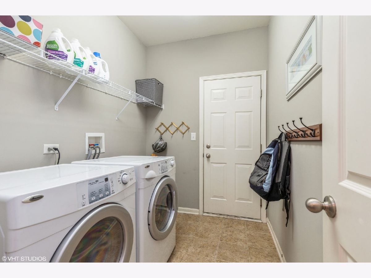
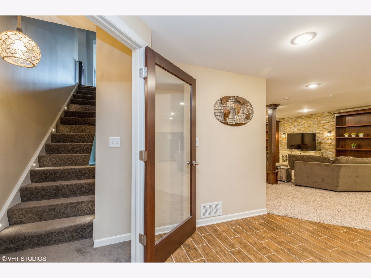
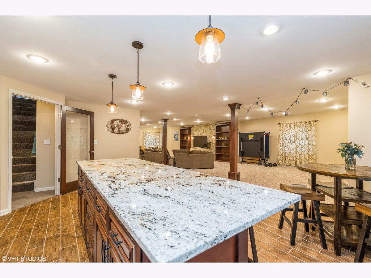
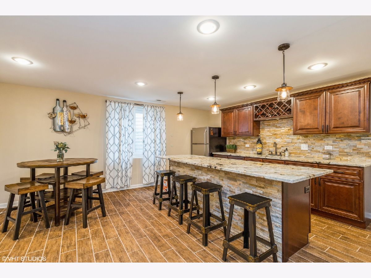
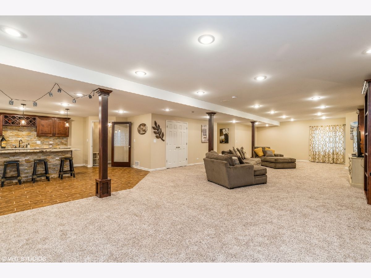
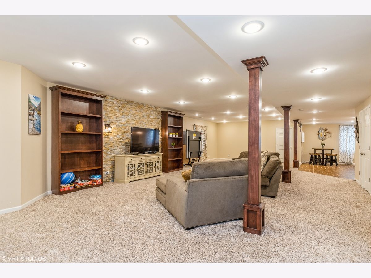
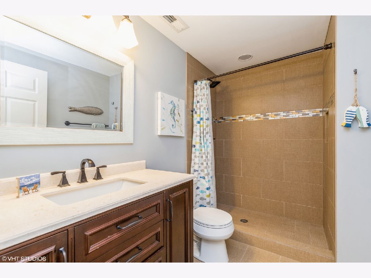
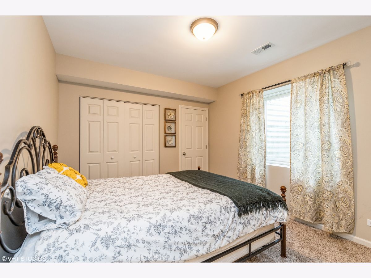
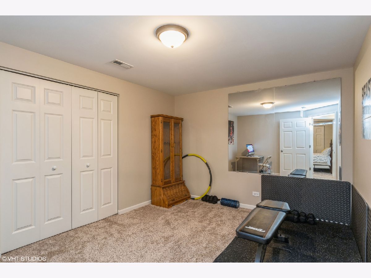
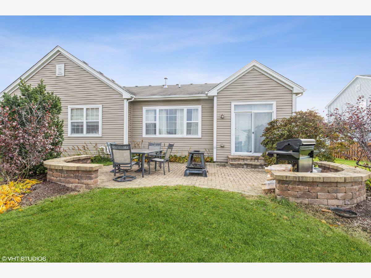
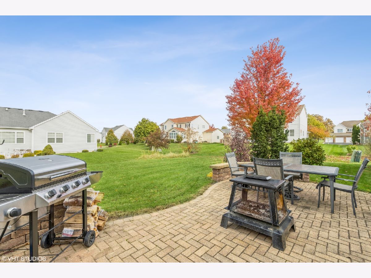
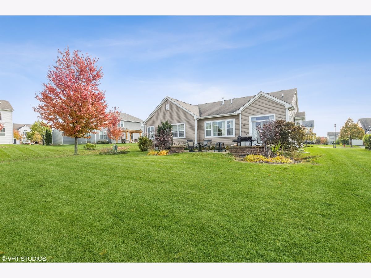
Room Specifics
Total Bedrooms: 4
Bedrooms Above Ground: 3
Bedrooms Below Ground: 1
Dimensions: —
Floor Type: Carpet
Dimensions: —
Floor Type: Carpet
Dimensions: —
Floor Type: Carpet
Full Bathrooms: 4
Bathroom Amenities: Separate Shower,Double Sink
Bathroom in Basement: 0
Rooms: Study,Breakfast Room,Exercise Room,Bonus Room
Basement Description: Finished
Other Specifics
| 2 | |
| Concrete Perimeter | |
| Asphalt | |
| — | |
| — | |
| 85X157 | |
| — | |
| Full | |
| First Floor Bedroom | |
| Range, Dishwasher, Disposal | |
| Not in DB | |
| Curbs, Sidewalks, Street Lights, Street Paved | |
| — | |
| — | |
| Gas Starter |
Tax History
| Year | Property Taxes |
|---|---|
| 2022 | $8,279 |
| 2022 | $8,419 |
Contact Agent
Nearby Similar Homes
Nearby Sold Comparables
Contact Agent
Listing Provided By
Baird & Warner Real Estate - Algonquin


