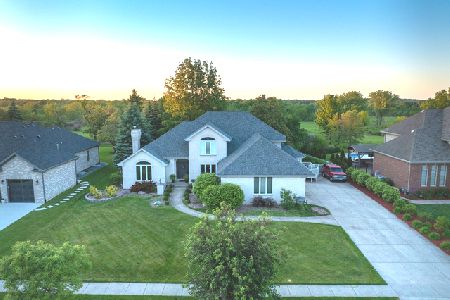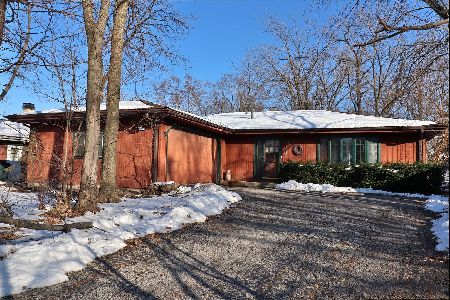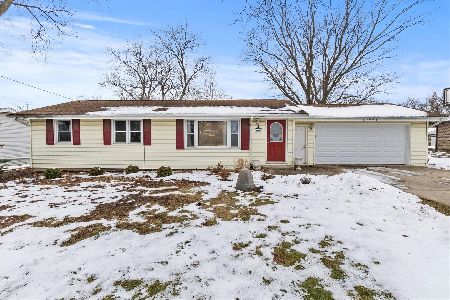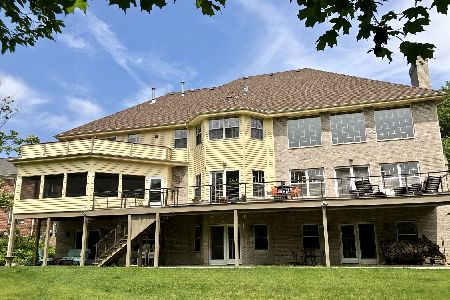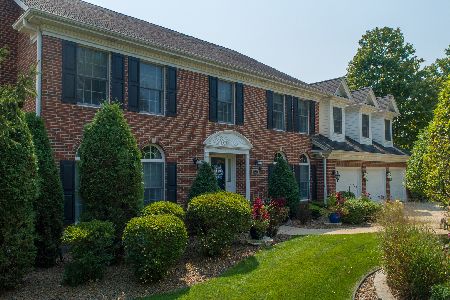11429 Swinford Lane, Mokena, Illinois 60448
$615,000
|
Sold
|
|
| Status: | Closed |
| Sqft: | 4,400 |
| Cost/Sqft: | $151 |
| Beds: | 4 |
| Baths: | 5 |
| Year Built: | 1997 |
| Property Taxes: | $7,703 |
| Days On Market: | 5814 |
| Lot Size: | 0,53 |
Description
Gorgeous Custom Built Home in Mokena's Premier Old Castle Woods Subdivision. This All Brick Home has been Completely Renovated by a Top Quality Builder and sits on a 1/2 Acre lot that backs to a Forest Preserve. Privacy Abounds w Spectacular Views from the New Deck. New Full Finished Lookout Basement. 6100 Sq Ft of Living Space. Ideal Location, Close to Metra, I-80, I-355, and Beautiful Bike Trails. A MUST SEE!
Property Specifics
| Single Family | |
| — | |
| Traditional | |
| 1997 | |
| Full,English | |
| — | |
| No | |
| 0.53 |
| Will | |
| Old Castle Woods | |
| 0 / Not Applicable | |
| None | |
| Lake Michigan | |
| Public Sewer | |
| 07455997 | |
| 1909184030080000 |
Nearby Schools
| NAME: | DISTRICT: | DISTANCE: | |
|---|---|---|---|
|
Grade School
Mokena Elementary School |
159 | — | |
|
Middle School
Mokena Junior High School |
159 | Not in DB | |
|
High School
Lincoln-way East High School |
210 | Not in DB | |
Property History
| DATE: | EVENT: | PRICE: | SOURCE: |
|---|---|---|---|
| 8 Feb, 2008 | Sold | $380,000 | MRED MLS |
| 20 Jan, 2008 | Under contract | $425,000 | MRED MLS |
| — | Last price change | $499,900 | MRED MLS |
| 1 Jan, 2008 | Listed for sale | $499,900 | MRED MLS |
| 30 Jul, 2010 | Sold | $615,000 | MRED MLS |
| 30 Jun, 2010 | Under contract | $664,000 | MRED MLS |
| — | Last price change | $674,000 | MRED MLS |
| 1 Mar, 2010 | Listed for sale | $699,000 | MRED MLS |
Room Specifics
Total Bedrooms: 4
Bedrooms Above Ground: 4
Bedrooms Below Ground: 0
Dimensions: —
Floor Type: Carpet
Dimensions: —
Floor Type: Carpet
Dimensions: —
Floor Type: Carpet
Full Bathrooms: 5
Bathroom Amenities: Whirlpool,Separate Shower,Double Sink
Bathroom in Basement: 1
Rooms: Bonus Room,Den,Eating Area,Foyer,Gallery,Great Room,Recreation Room,Sitting Room,Utility Room-1st Floor
Basement Description: Finished
Other Specifics
| 3 | |
| Concrete Perimeter | |
| Concrete,Side Drive | |
| Deck | |
| Forest Preserve Adjacent,Landscaped,Wooded | |
| 105X220 | |
| — | |
| Full | |
| Skylight(s), First Floor Bedroom, In-Law Arrangement | |
| Double Oven, Range, Microwave, Dishwasher, Refrigerator, Disposal | |
| Not in DB | |
| Sidewalks, Street Lights, Street Paved | |
| — | |
| — | |
| Gas Starter |
Tax History
| Year | Property Taxes |
|---|---|
| 2008 | $10,383 |
| 2010 | $7,703 |
Contact Agent
Nearby Similar Homes
Nearby Sold Comparables
Contact Agent
Listing Provided By
Coldwell Banker The Real Estate Group

