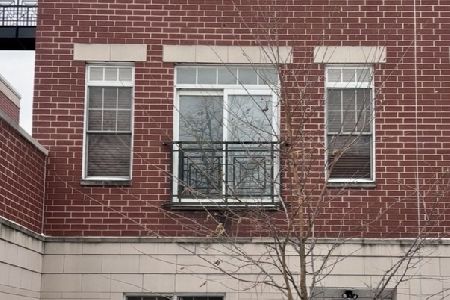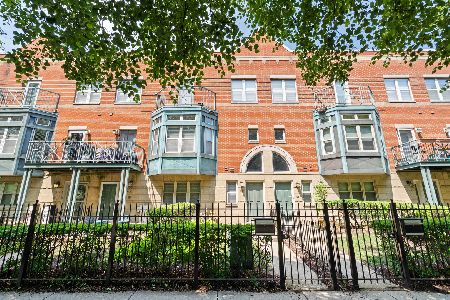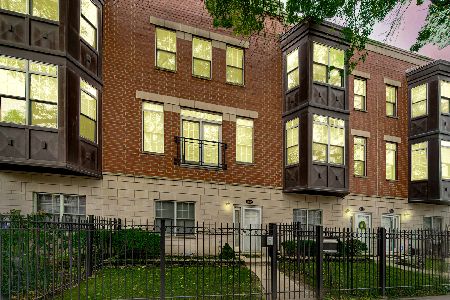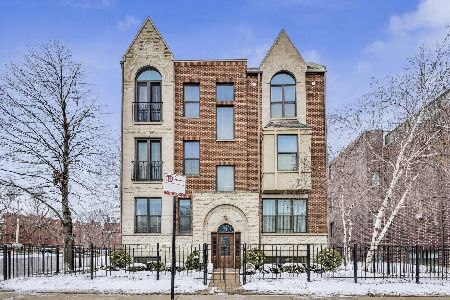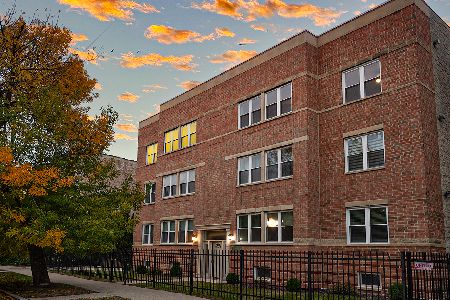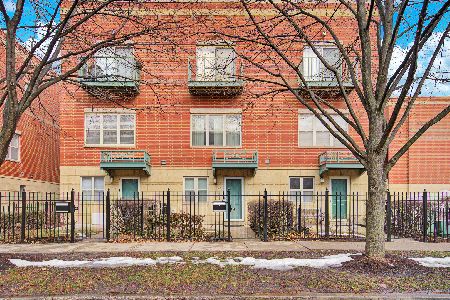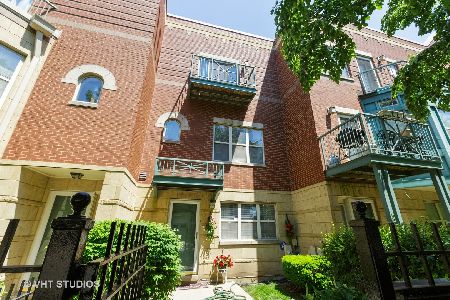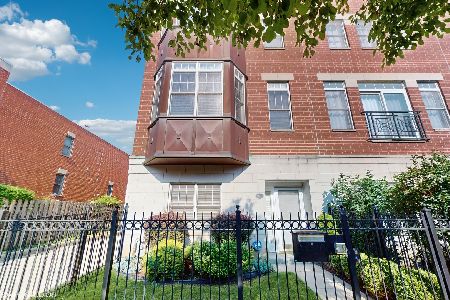1143 46th Street, Kenwood, Chicago, Illinois 60653
$440,500
|
Sold
|
|
| Status: | Closed |
| Sqft: | 1,831 |
| Cost/Sqft: | $229 |
| Beds: | 3 |
| Baths: | 3 |
| Year Built: | 2007 |
| Property Taxes: | $7,057 |
| Days On Market: | 1756 |
| Lot Size: | 0,00 |
Description
This beautifully updated 3-story, end-unit townhome in Hyde Park-Kenwood is a must see with 3 bed, 2.5 bath, 2 car garage, and low HOA. Filled with natural light, contemporary finishes and an open floor plan, this townhouse offers the feel of single family home living as well as city living near the lakefront, transit downtown and near the University of Chicago - the best of both worlds. Renovated in 2017, the modern kitchen features shaker cabinets and quartz counters, an eat-in area and a counter-height peninsula that supplement your dedicated dining area. With 10' ceilings, a showpiece fireplace and hardwood floors throughout, this corner home is perfect for entertaining. The three large and sunny bedrooms on your top level feature generous closets and remodeled bathrooms and fixtures - including your primary bedroom with ensuite bath and two closets. A ground floor office provides extra space for work-from-home or a playroom, located just off the front garden and attached 2-car garage. This sunny and spacious townhome is complete with three outdoor spaces: a front garden, balcony off the kitchen, and an unfinished private rooftop ready for summer lounging.
Property Specifics
| Condos/Townhomes | |
| 3 | |
| — | |
| 2007 | |
| None | |
| — | |
| No | |
| — |
| Cook | |
| — | |
| 100 / Monthly | |
| Insurance,Exterior Maintenance,Scavenger,Snow Removal | |
| Lake Michigan | |
| — | |
| 11076797 | |
| 20023180670000 |
Property History
| DATE: | EVENT: | PRICE: | SOURCE: |
|---|---|---|---|
| 29 Jun, 2021 | Sold | $440,500 | MRED MLS |
| 9 May, 2021 | Under contract | $420,000 | MRED MLS |
| 6 May, 2021 | Listed for sale | $420,000 | MRED MLS |
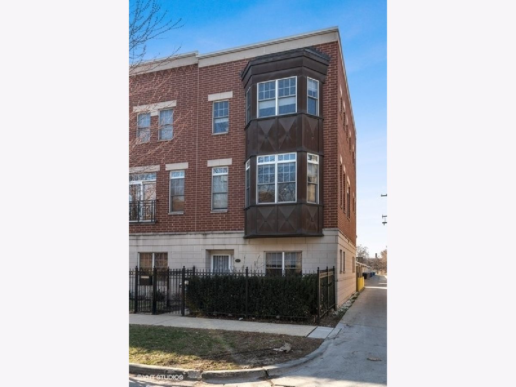
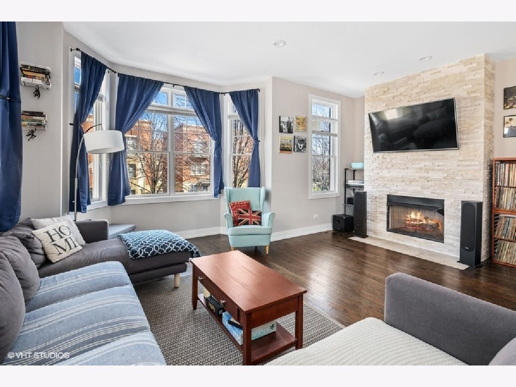
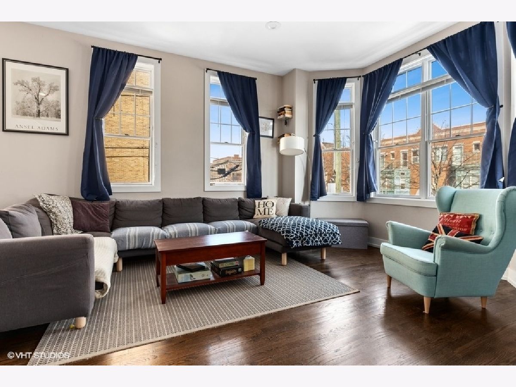
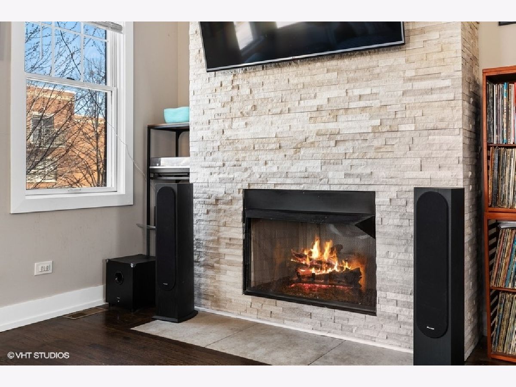
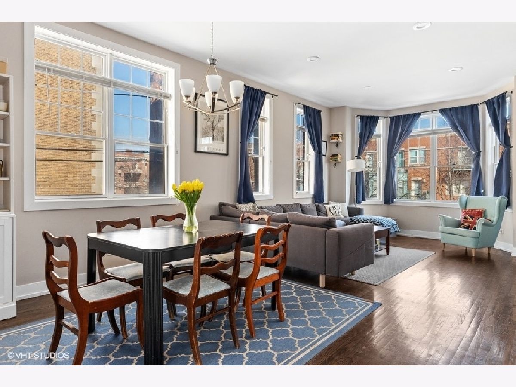
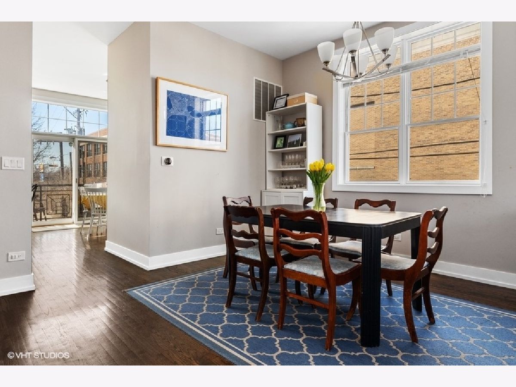
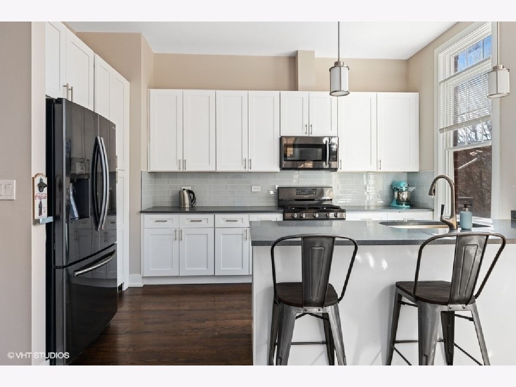
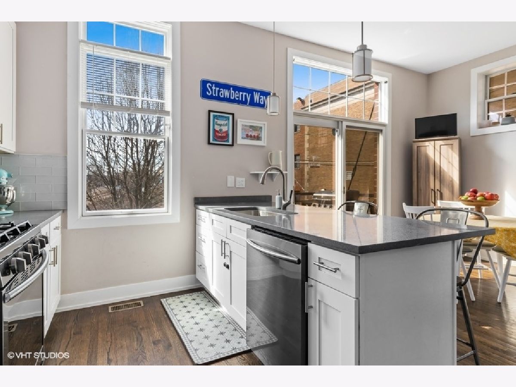
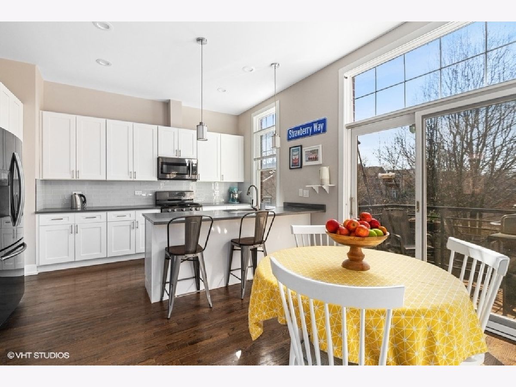
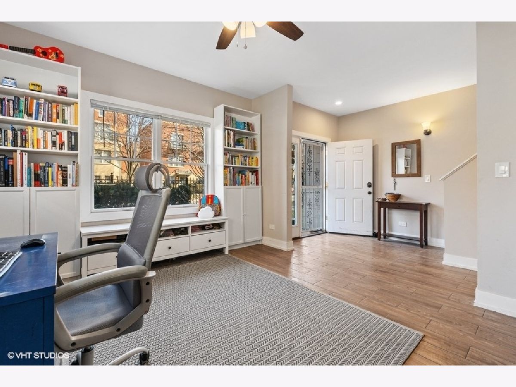
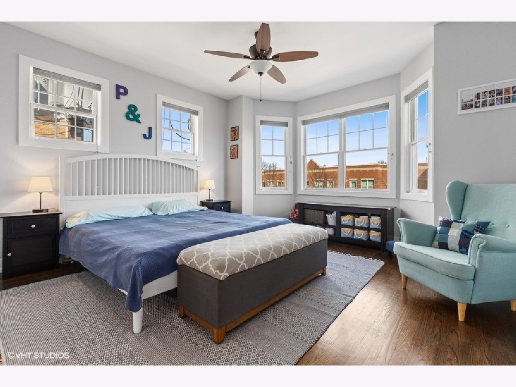
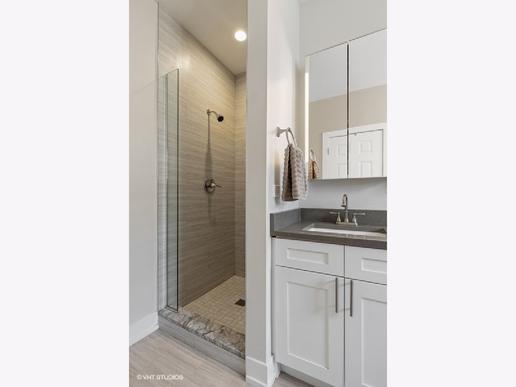
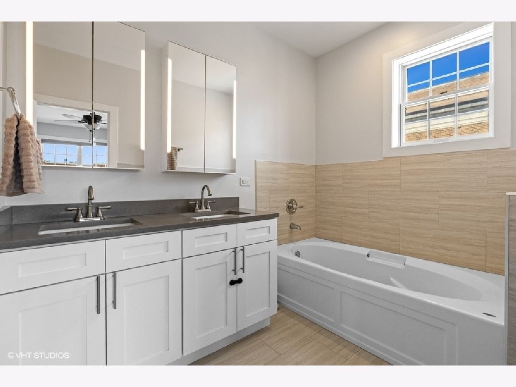
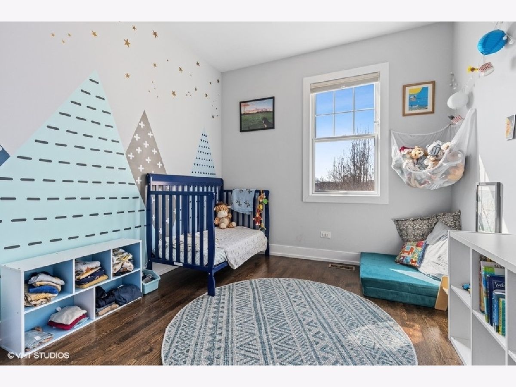
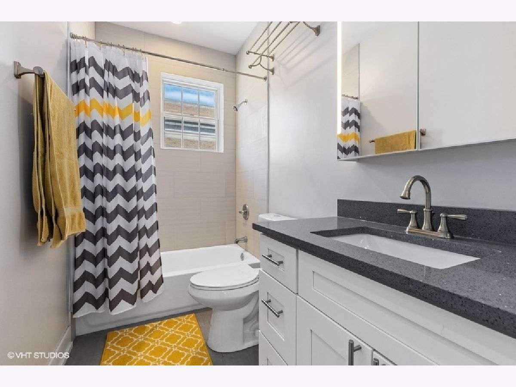
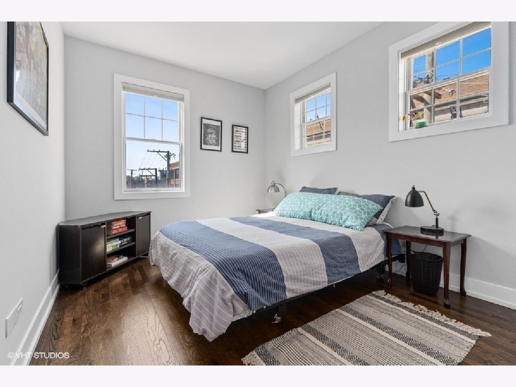
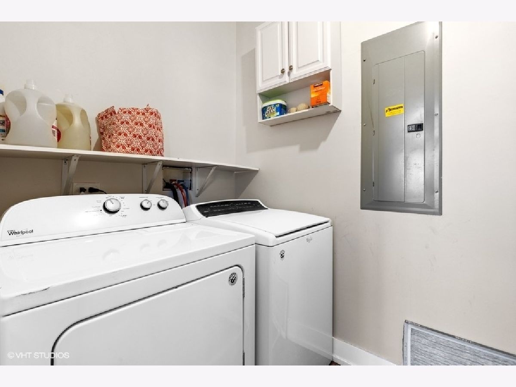
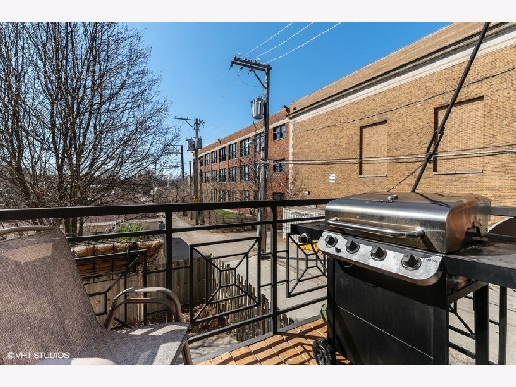
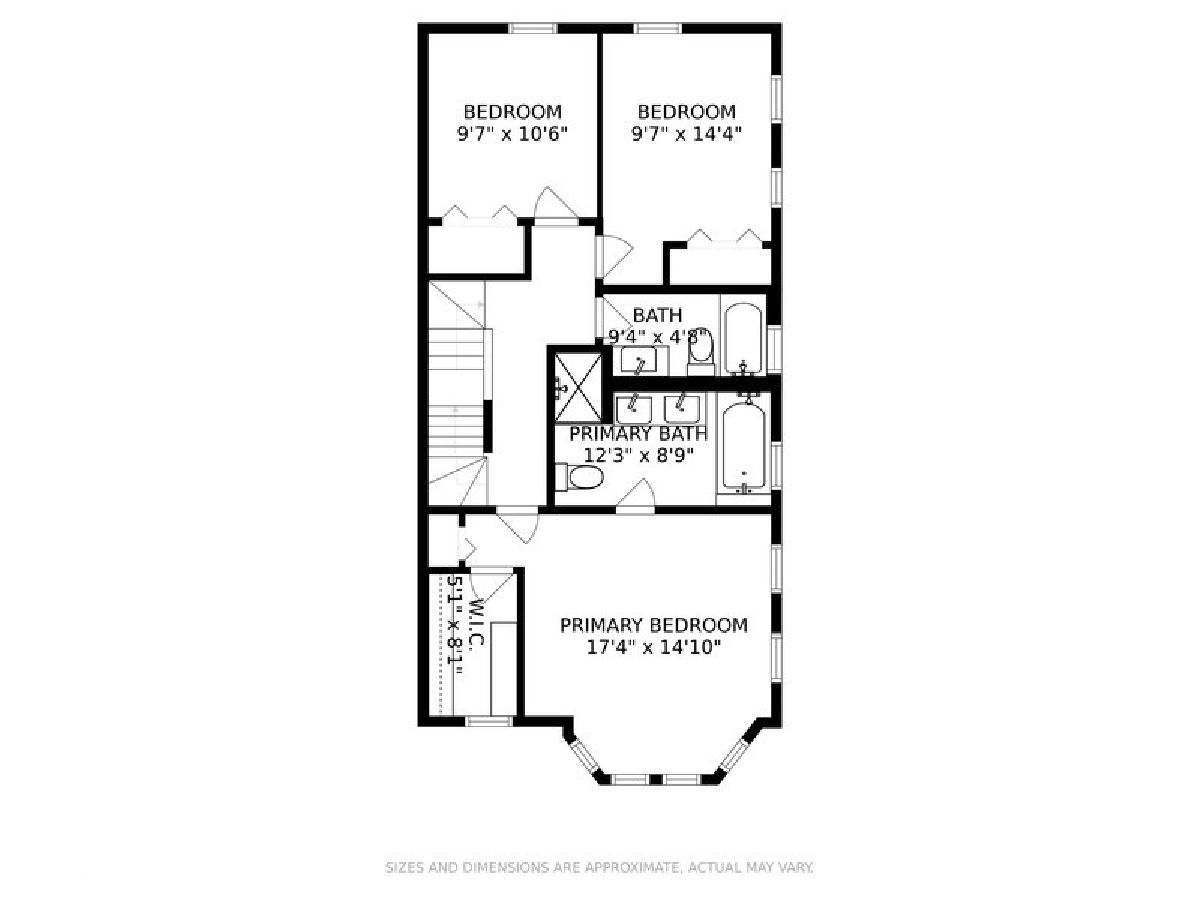
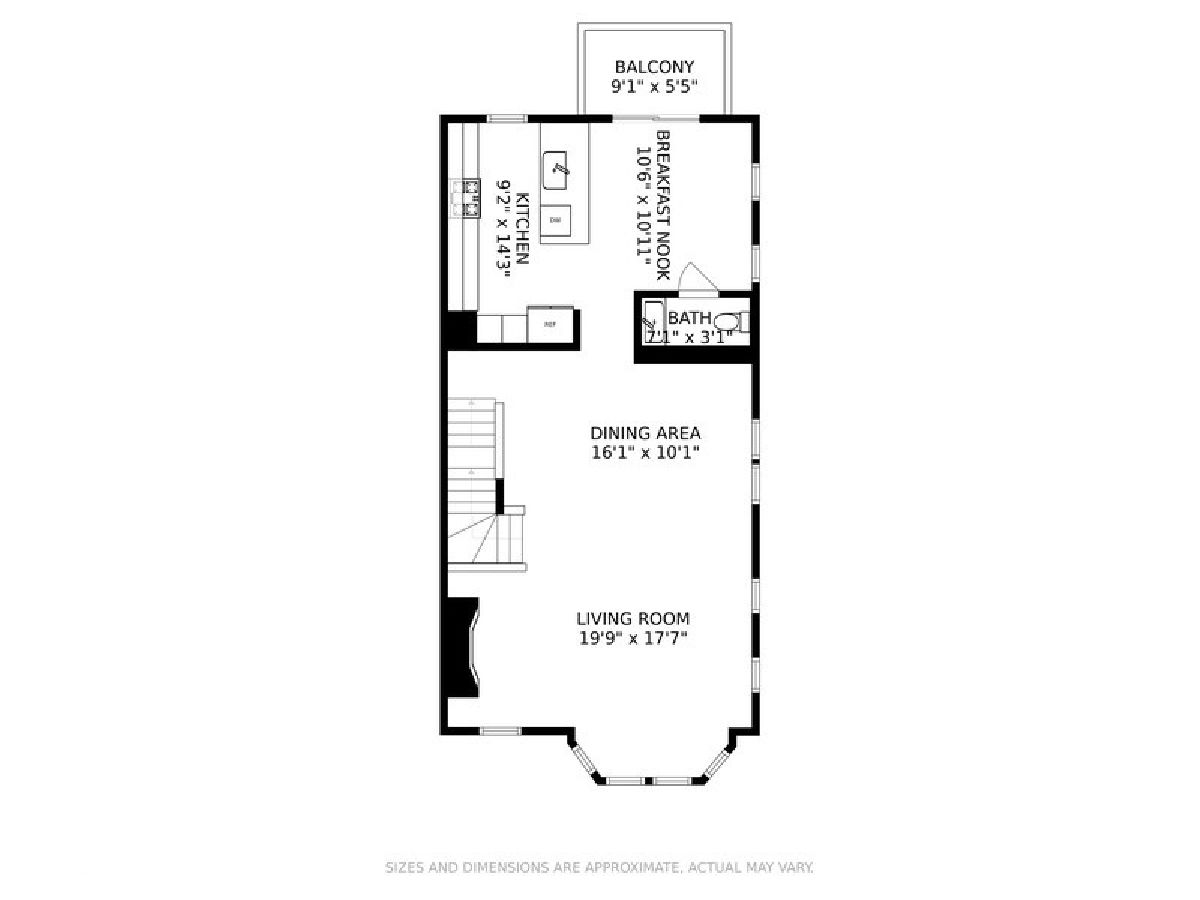
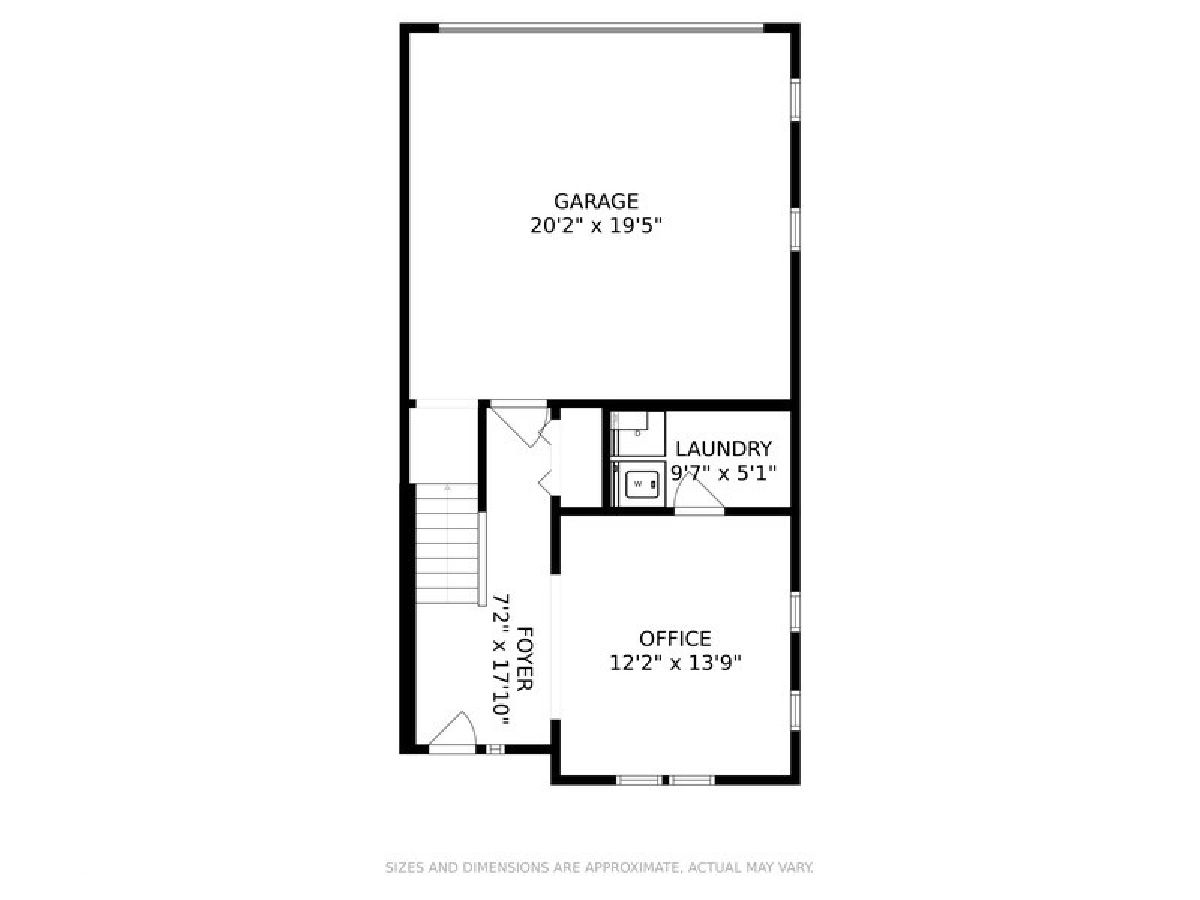
Room Specifics
Total Bedrooms: 3
Bedrooms Above Ground: 3
Bedrooms Below Ground: 0
Dimensions: —
Floor Type: Hardwood
Dimensions: —
Floor Type: Hardwood
Full Bathrooms: 3
Bathroom Amenities: —
Bathroom in Basement: 0
Rooms: Eating Area
Basement Description: Slab
Other Specifics
| 2 | |
| — | |
| — | |
| Balcony, Roof Deck, End Unit | |
| Corner Lot,Fenced Yard | |
| COMMON | |
| — | |
| Full | |
| Hardwood Floors, Laundry Hook-Up in Unit, Walk-In Closet(s) | |
| Range, Microwave, Dishwasher, Refrigerator, Washer, Dryer, Stainless Steel Appliance(s) | |
| Not in DB | |
| — | |
| — | |
| — | |
| — |
Tax History
| Year | Property Taxes |
|---|---|
| 2021 | $7,057 |
Contact Agent
Nearby Similar Homes
Nearby Sold Comparables
Contact Agent
Listing Provided By
Compass

