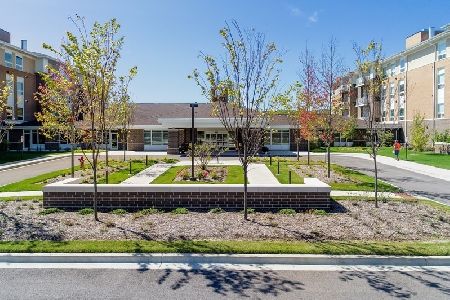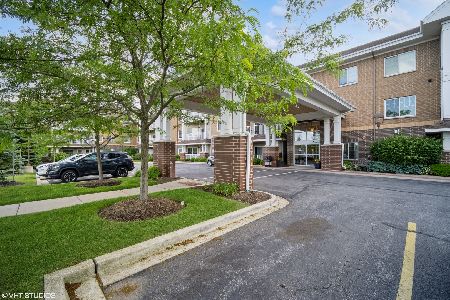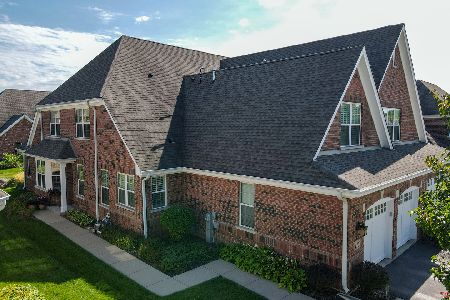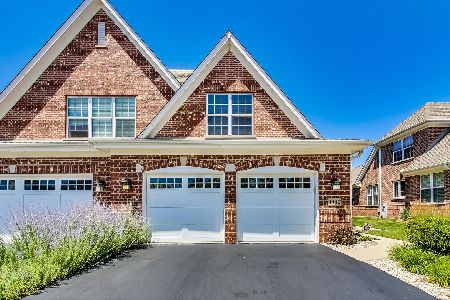1143 Adams Street, Northbrook, Illinois 60062
$542,500
|
Sold
|
|
| Status: | Closed |
| Sqft: | 3,037 |
| Cost/Sqft: | $189 |
| Beds: | 3 |
| Baths: | 3 |
| Year Built: | 2008 |
| Property Taxes: | $13,826 |
| Days On Market: | 2084 |
| Lot Size: | 0,00 |
Description
Vacant and ready for virtual walkthroughs at anytime! Popular 'C' model with first floor master in beautiful Meadow Ridge. Clean, neutral and priced to sell! This unit has southern exposure with beautiful water views. Spacious kitchen with island, granite countertops and SS appliances, including newer high end LG refrigerator, and planning desk. Hardwood floors through living area and lovely finishes. Kitchen opens to large great room with custom built ins, beautiful fireplace and vaulted ceiling - creating a large open area for entertaining. First floor master bedroom has two walk in closets, one complete with Elfa organizers. Beautiful master bath with double sinks, separate tub and shower, extra storage and vanity area. Upstairs are two large bedrooms with walk in closets, beautiful bath, and large bonus room or 4th bedroom. First floor laundry, and additional garage storage makes this ideal for easy living in a maintenance free, gated community.
Property Specifics
| Condos/Townhomes | |
| 2 | |
| — | |
| 2008 | |
| None | |
| C | |
| Yes | |
| — |
| Cook | |
| Meadow Ridge | |
| 761 / Monthly | |
| Security,Exterior Maintenance,Lawn Care,Snow Removal | |
| Public | |
| Public Sewer | |
| 10716061 | |
| 04143040234059 |
Nearby Schools
| NAME: | DISTRICT: | DISTANCE: | |
|---|---|---|---|
|
Grade School
Wescott Elementary School |
30 | — | |
|
Middle School
Maple School |
30 | Not in DB | |
|
High School
Glenbrook North High School |
225 | Not in DB | |
Property History
| DATE: | EVENT: | PRICE: | SOURCE: |
|---|---|---|---|
| 9 Sep, 2020 | Sold | $542,500 | MRED MLS |
| 8 Aug, 2020 | Under contract | $575,000 | MRED MLS |
| 15 May, 2020 | Listed for sale | $575,000 | MRED MLS |

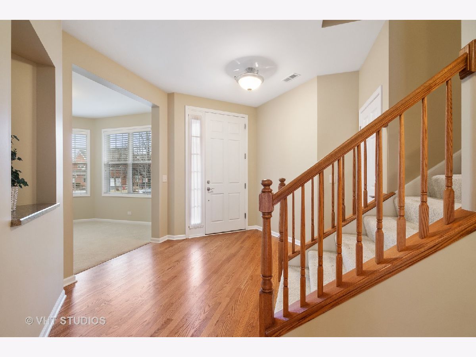
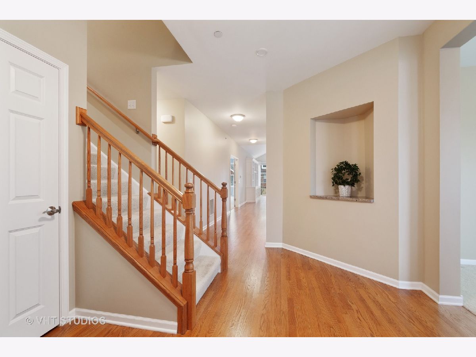
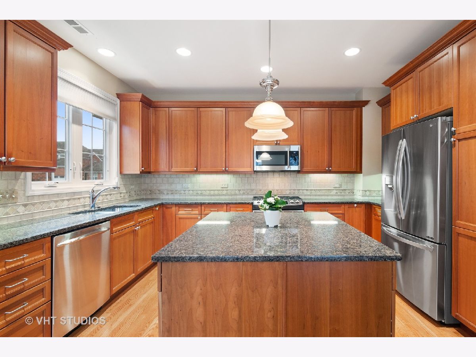
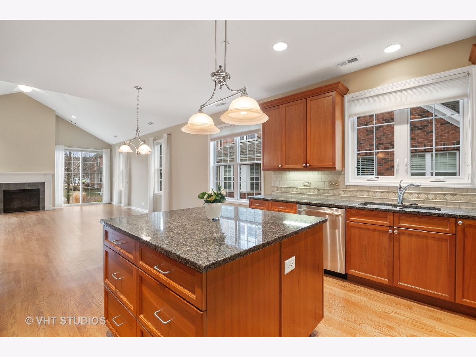
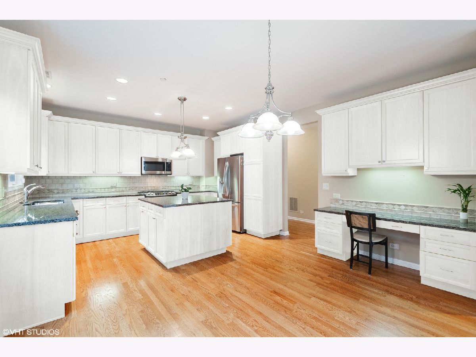
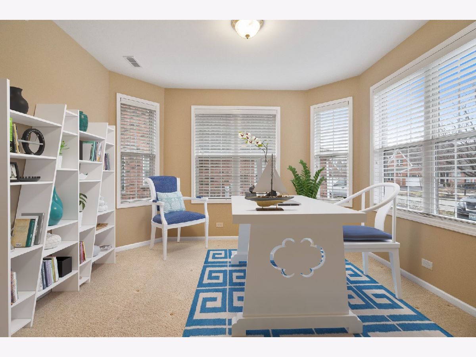
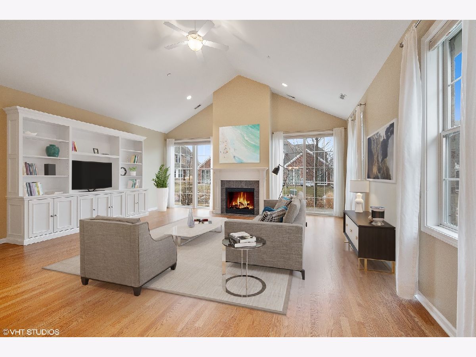
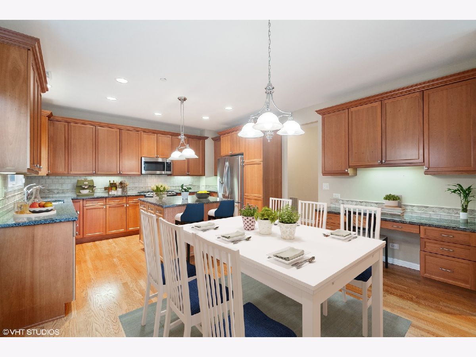
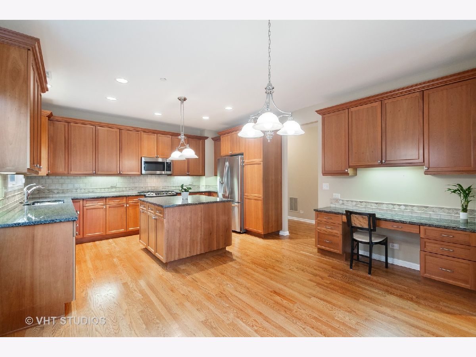
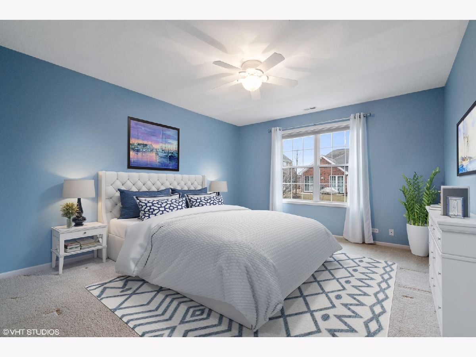
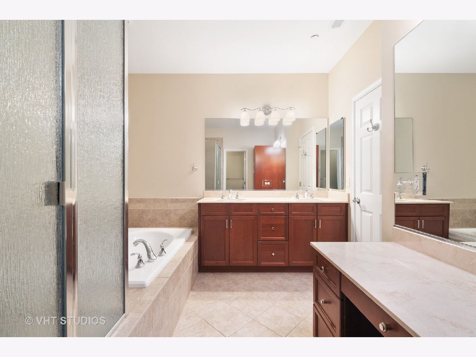
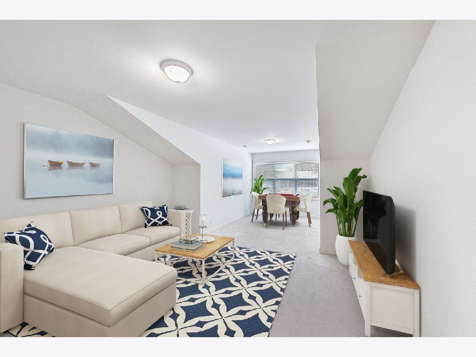
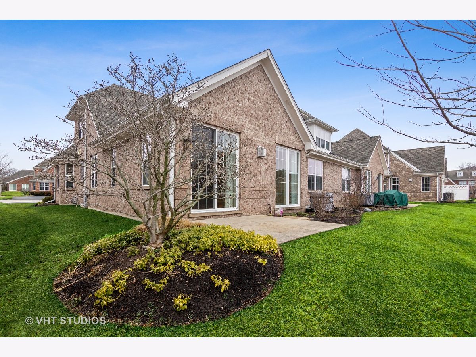
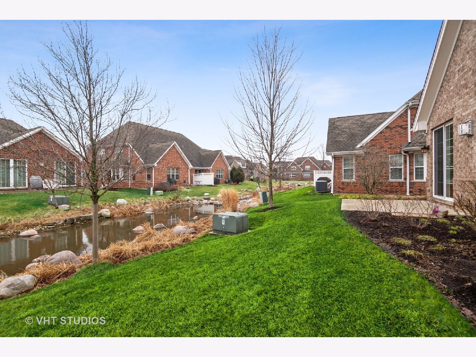
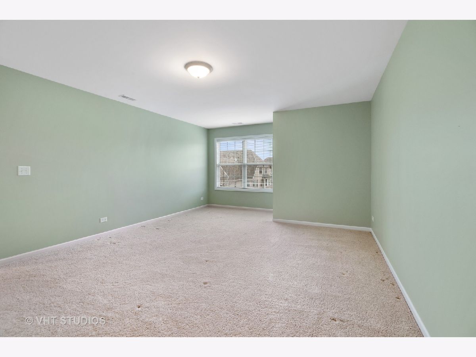
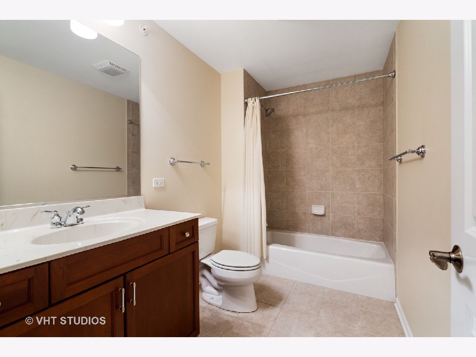
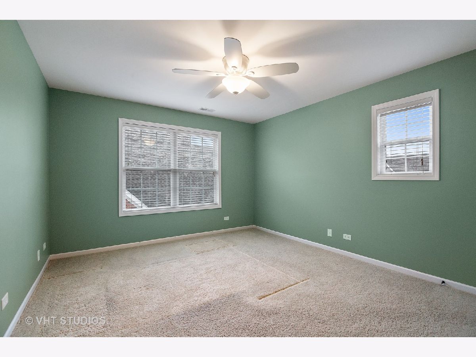
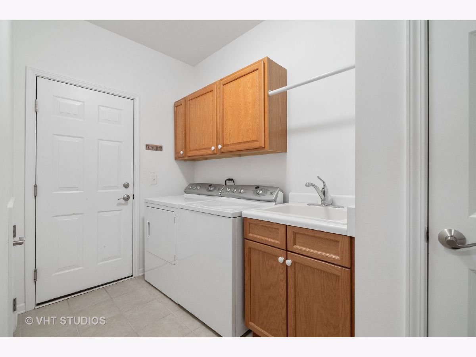
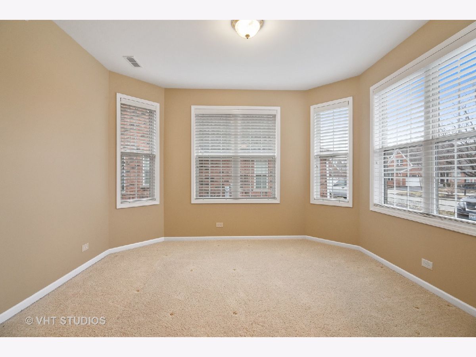
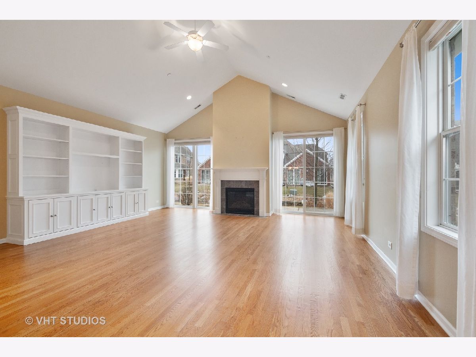
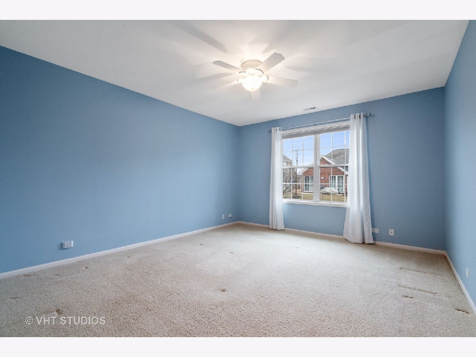
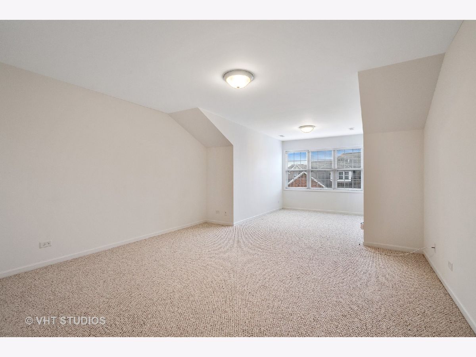
Room Specifics
Total Bedrooms: 3
Bedrooms Above Ground: 3
Bedrooms Below Ground: 0
Dimensions: —
Floor Type: Carpet
Dimensions: —
Floor Type: Carpet
Full Bathrooms: 3
Bathroom Amenities: Separate Shower,Double Sink,Soaking Tub
Bathroom in Basement: 0
Rooms: Den
Basement Description: None
Other Specifics
| 2 | |
| — | |
| — | |
| Patio, End Unit | |
| — | |
| COMMON | |
| — | |
| Full | |
| Vaulted/Cathedral Ceilings, Hardwood Floors, First Floor Bedroom, First Floor Laundry, First Floor Full Bath, Built-in Features, Walk-In Closet(s) | |
| High End Refrigerator, Washer, Dryer, Stainless Steel Appliance(s) | |
| Not in DB | |
| — | |
| — | |
| — | |
| Gas Log |
Tax History
| Year | Property Taxes |
|---|---|
| 2020 | $13,826 |
Contact Agent
Nearby Similar Homes
Nearby Sold Comparables
Contact Agent
Listing Provided By
@properties

