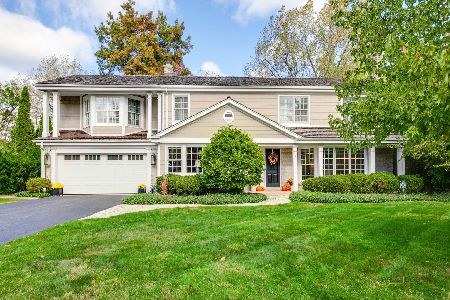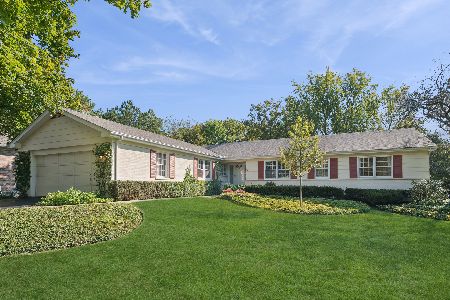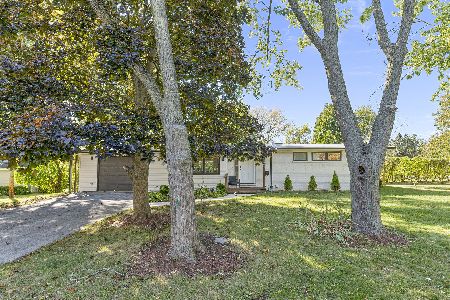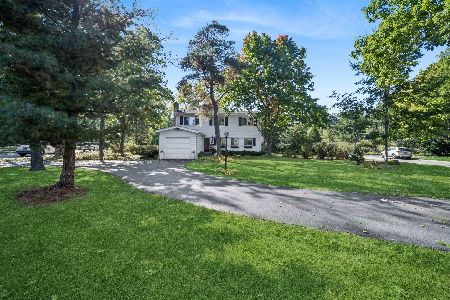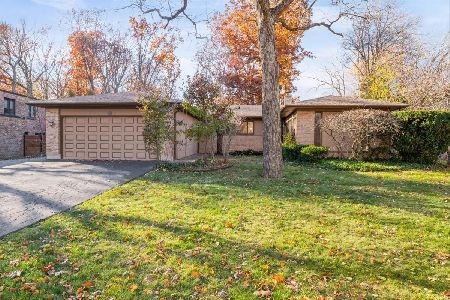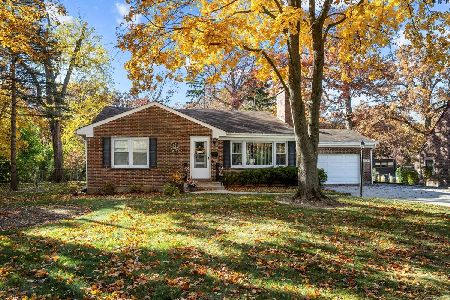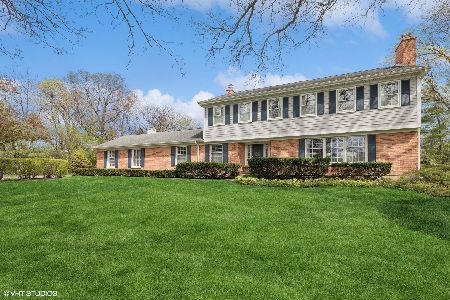1143 Beverly Place, Lake Forest, Illinois 60045
$749,000
|
Sold
|
|
| Status: | Closed |
| Sqft: | 2,221 |
| Cost/Sqft: | $337 |
| Beds: | 3 |
| Baths: | 3 |
| Year Built: | 1963 |
| Property Taxes: | $9,297 |
| Days On Market: | 1683 |
| Lot Size: | 0,59 |
Description
Sleek and updated modern ranch. Light and bright interior with open kitchen/ family room. Updated kitchen with granite counters and stainless steel appliances. New windows that overlook the private extra large patio. Master suite features a spa bath with steam and body spray shower. The basement features a large recreation room, laundry and lots of storage. Other special features include private stone patio, spacious epoxy coated floor two car garage and spacious driveway for convenient off street parking. Beautifully positioned in Whispering Oaks on 0.59 acres, in the Cherokee Elementary School District this home is close to train, Starbucks, Fort Sheridan Preserve, Beach and trails. It's a must see! May be available furnished.
Property Specifics
| Single Family | |
| — | |
| Ranch | |
| 1963 | |
| Partial | |
| CUSTOM | |
| No | |
| 0.59 |
| Lake | |
| — | |
| 0 / Not Applicable | |
| None | |
| Lake Michigan,Public | |
| Public Sewer | |
| 11075364 | |
| 16101050010000 |
Nearby Schools
| NAME: | DISTRICT: | DISTANCE: | |
|---|---|---|---|
|
Grade School
Cherokee Elementary School |
67 | — | |
|
Middle School
Deer Path Middle School |
67 | Not in DB | |
|
High School
Lake Forest High School |
115 | Not in DB | |
Property History
| DATE: | EVENT: | PRICE: | SOURCE: |
|---|---|---|---|
| 7 Jan, 2014 | Sold | $450,000 | MRED MLS |
| 17 Dec, 2013 | Under contract | $499,900 | MRED MLS |
| — | Last price change | $536,000 | MRED MLS |
| 15 Aug, 2013 | Listed for sale | $536,000 | MRED MLS |
| 2 Jul, 2021 | Sold | $749,000 | MRED MLS |
| 23 May, 2021 | Under contract | $749,000 | MRED MLS |
| — | Last price change | $799,000 | MRED MLS |
| 7 May, 2021 | Listed for sale | $799,000 | MRED MLS |





































Room Specifics
Total Bedrooms: 3
Bedrooms Above Ground: 3
Bedrooms Below Ground: 0
Dimensions: —
Floor Type: Hardwood
Dimensions: —
Floor Type: Hardwood
Full Bathrooms: 3
Bathroom Amenities: Separate Shower,Steam Shower,Double Sink,Full Body Spray Shower
Bathroom in Basement: 0
Rooms: Recreation Room,Foyer
Basement Description: Finished
Other Specifics
| 2 | |
| Concrete Perimeter | |
| Asphalt | |
| Patio | |
| Corner Lot | |
| 267X159X264X31X26 | |
| — | |
| Full | |
| First Floor Bedroom | |
| Range, Dishwasher, Refrigerator, Washer, Dryer, Disposal | |
| Not in DB | |
| Sidewalks, Street Paved | |
| — | |
| — | |
| Gas Log |
Tax History
| Year | Property Taxes |
|---|---|
| 2014 | $8,249 |
| 2021 | $9,297 |
Contact Agent
Nearby Similar Homes
Nearby Sold Comparables
Contact Agent
Listing Provided By
Baird & Warner

