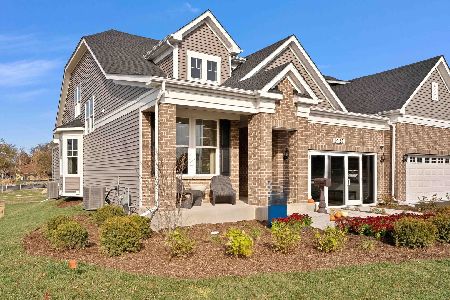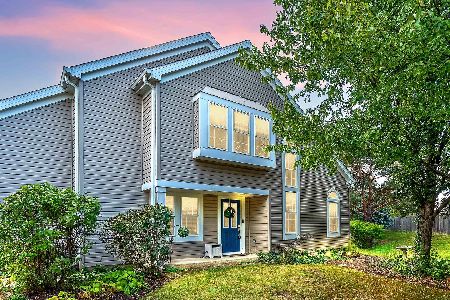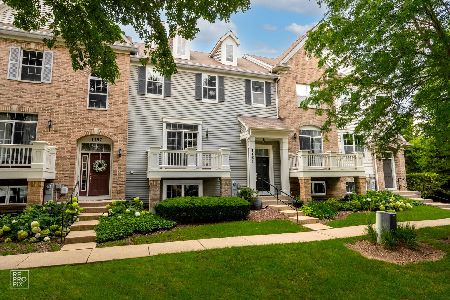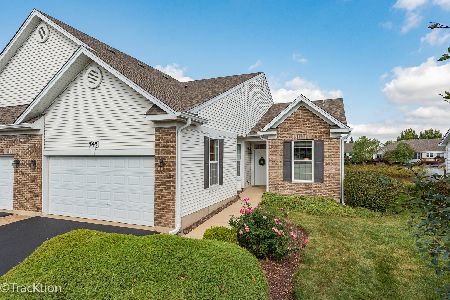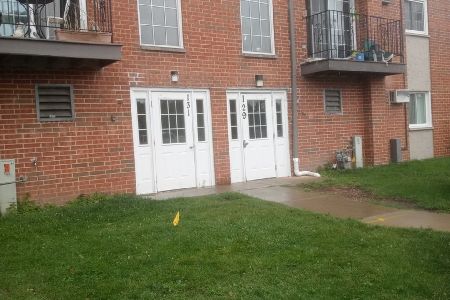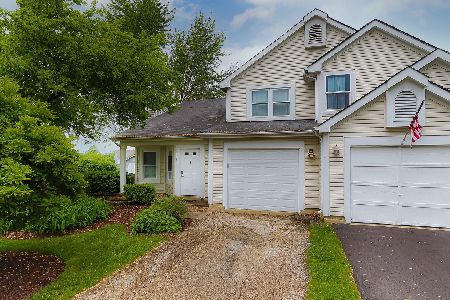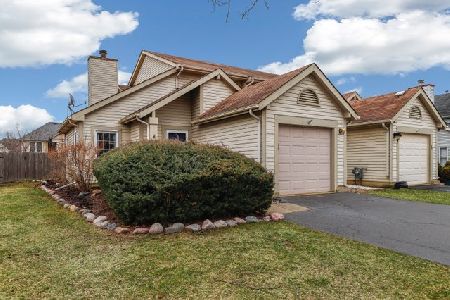1143 Bradbury Circle, Carol Stream, Illinois 60188
$190,000
|
Sold
|
|
| Status: | Closed |
| Sqft: | 1,288 |
| Cost/Sqft: | $152 |
| Beds: | 1 |
| Baths: | 2 |
| Year Built: | 1986 |
| Property Taxes: | $4,646 |
| Days On Market: | 2653 |
| Lot Size: | 0,00 |
Description
2-story duplex located on a 1/4 acre lot! NO Association Fees!! Open floor plan with vaulted ceilings, sky lights, brick fireplace, kitchen with breakfast bar, stainless steel refrigerator and dishwasher, large pantry, separate dining area with access to deck, 1st floor laundry, master bedroom with walk-in closet and full bath, 2nd bedroom is currently lofted, seller offering $1500 closing credit to convert, Nest thermostat, white trim and 6-panel doors. Fully fenced yard with many trees, large shed with electric, and more! Excellent location within walking distance to schools, parks, bike path, park district fitness center, restaurants and shopping!
Property Specifics
| Condos/Townhomes | |
| 2 | |
| — | |
| 1986 | |
| None | |
| — | |
| No | |
| — |
| Du Page | |
| Hunters Crossing | |
| 0 / Not Applicable | |
| None | |
| Lake Michigan,Public | |
| Public Sewer | |
| 10036979 | |
| 0219406046 |
Nearby Schools
| NAME: | DISTRICT: | DISTANCE: | |
|---|---|---|---|
|
Grade School
Cloverdale Elementary School |
93 | — | |
|
Middle School
Stratford Middle School |
93 | Not in DB | |
|
High School
Glenbard North High School |
87 | Not in DB | |
Property History
| DATE: | EVENT: | PRICE: | SOURCE: |
|---|---|---|---|
| 2 Nov, 2018 | Sold | $190,000 | MRED MLS |
| 20 Sep, 2018 | Under contract | $196,000 | MRED MLS |
| — | Last price change | $195,000 | MRED MLS |
| 31 Jul, 2018 | Listed for sale | $197,000 | MRED MLS |
| 8 Jul, 2022 | Sold | $260,000 | MRED MLS |
| 8 Jul, 2022 | Under contract | $250,000 | MRED MLS |
| 7 Jul, 2022 | Listed for sale | $250,000 | MRED MLS |
Room Specifics
Total Bedrooms: 1
Bedrooms Above Ground: 1
Bedrooms Below Ground: 0
Dimensions: —
Floor Type: —
Dimensions: —
Floor Type: —
Full Bathrooms: 2
Bathroom Amenities: —
Bathroom in Basement: —
Rooms: Loft
Basement Description: None
Other Specifics
| 1 | |
| Concrete Perimeter | |
| Asphalt | |
| Deck, Porch, Storms/Screens, End Unit | |
| — | |
| 19'X172'X28'X103'X135' | |
| — | |
| Full | |
| Vaulted/Cathedral Ceilings, Skylight(s), Wood Laminate Floors, First Floor Laundry, Storage | |
| Range, Microwave, Dishwasher, Refrigerator, Washer, Dryer, Disposal | |
| Not in DB | |
| — | |
| — | |
| — | |
| Wood Burning, Gas Starter |
Tax History
| Year | Property Taxes |
|---|---|
| 2018 | $4,646 |
| 2022 | $5,477 |
Contact Agent
Nearby Similar Homes
Nearby Sold Comparables
Contact Agent
Listing Provided By
CARE Real Estate

