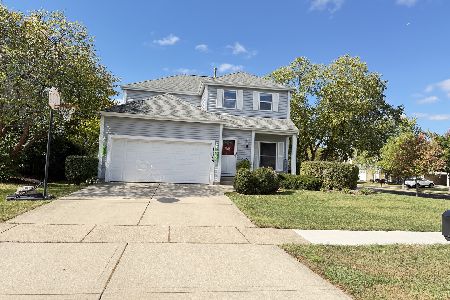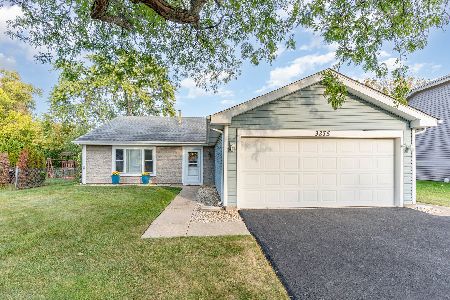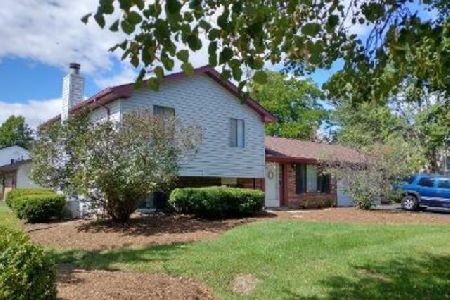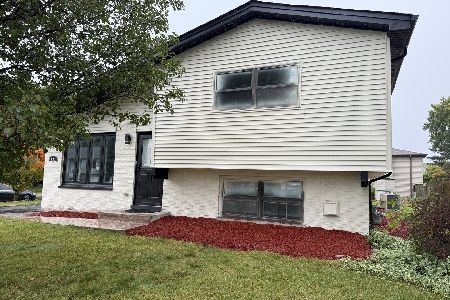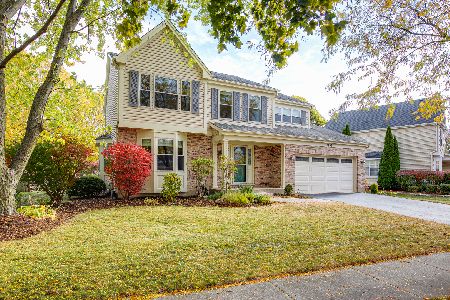1143 Sandhurst Lane, Carol Stream, Illinois 60188
$485,000
|
Sold
|
|
| Status: | Closed |
| Sqft: | 2,953 |
| Cost/Sqft: | $164 |
| Beds: | 4 |
| Baths: | 3 |
| Year Built: | 1992 |
| Property Taxes: | $9,799 |
| Days On Market: | 477 |
| Lot Size: | 0,00 |
Description
Welcome to the stunning and delightful single-family home in the prestigious and highly sought after Cambridge Pointe neighborhood of Carol Stream, IL. This spacious home offers 2,969 square feet of living space, featuring 4 bedrooms and 2.5 bathrooms, ideal for comfortable family living. Upon entering, you'll find a warm and inviting foyer that leads to an open and bright living area. The large living room, with its bay window, is perfect for relaxing or entertaining. Adjacent to the living room, the dining room features a beautiful chandelier and another large bay window, creating an elegant setting for gatherings. The heart of the home is the kitchen, equipped with modern appliances, ample cabinet space, and a convenient butler's pantry. The adjoining family room has newer laminated flooring and includes a cozy fireplace. It opens to the backyard, making it easy to enjoy the outdoor space. Upstairs, Spacious master bedroom with walk-in closet and master bathroom offers a private retreat with a corner soaking tub, standing shower, and dual sinks. Three additional bedrooms provide plenty of space, with tilt-sash windows in the children's and guest rooms, and a second full bathroom featuring dual sinks, a soaking tub, and a shower. The finished basement offers a wet bar, wine cooler, built-in cabinets, and space for a microwave. The entertainment area includes a TV and surround sound system, perfect for movie nights. There's also a gym/play area with a wall-size mirror, and a large crawl space with ample storage. Outside, the professionally managed, fully fenced backyard is a private oasis. The expansive deck and patio are perfect for outdoor gatherings, and the patio is hot tub-ready with all necessary electrical updates. A built-in fireplace adds to the charm and functionality of this space. Additional features include a full house exhaust fan, a 2-car attached garage, a newer dishwasher, and well-maintained siding, gutters, and exterior lamps. The house has been well cared for and updated throughout the years. Window treatments and drapes are included. Located close to the Metra and minutes away from O'Hare Airport, convenient access to transportation, shopping, dining, and excellent schools. This home perfectly blends comfort and convenience, making it an ideal place to live. Schedule your private tour today and see for yourself!
Property Specifics
| Single Family | |
| — | |
| — | |
| 1992 | |
| — | |
| — | |
| No | |
| — |
| — | |
| — | |
| — / Not Applicable | |
| — | |
| — | |
| — | |
| 12111133 | |
| 0219317013 |
Nearby Schools
| NAME: | DISTRICT: | DISTANCE: | |
|---|---|---|---|
|
Grade School
Cloverdale Elementary School |
93 | — | |
|
Middle School
Stratford Middle School |
93 | Not in DB | |
|
High School
Glenbard North High School |
87 | Not in DB | |
Property History
| DATE: | EVENT: | PRICE: | SOURCE: |
|---|---|---|---|
| 15 Nov, 2018 | Under contract | $0 | MRED MLS |
| 9 Sep, 2018 | Listed for sale | $0 | MRED MLS |
| 20 Nov, 2024 | Sold | $485,000 | MRED MLS |
| 20 Sep, 2024 | Under contract | $485,000 | MRED MLS |
| — | Last price change | $500,000 | MRED MLS |
| 15 Jul, 2024 | Listed for sale | $498,000 | MRED MLS |



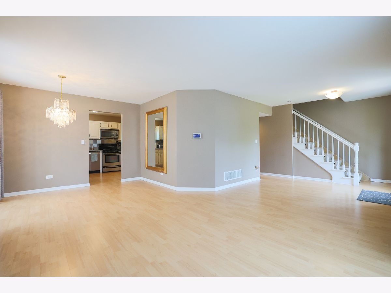
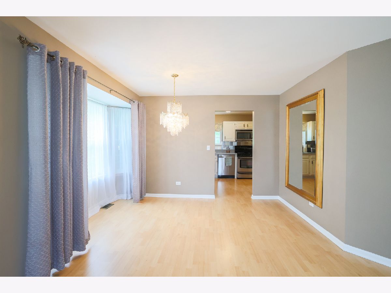
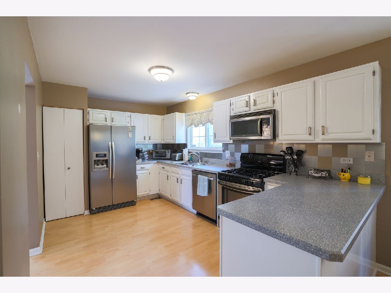
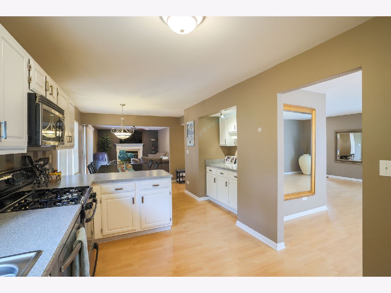
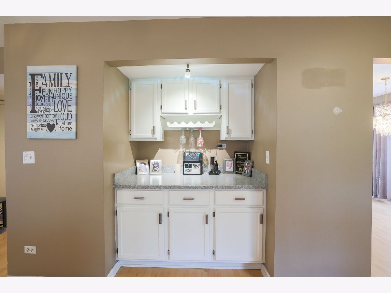
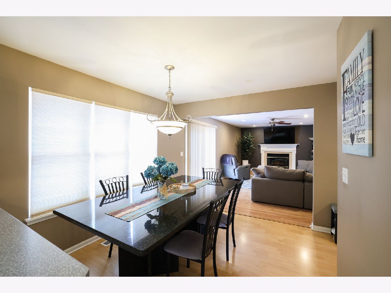
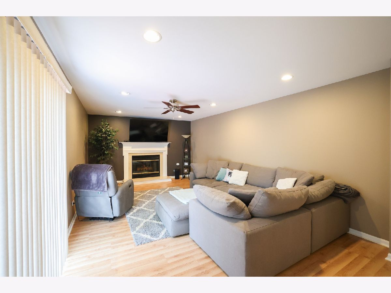
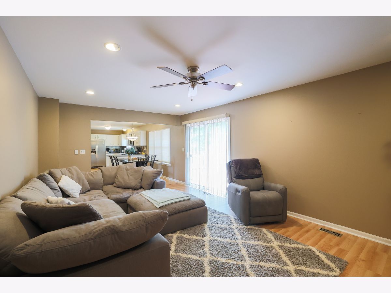
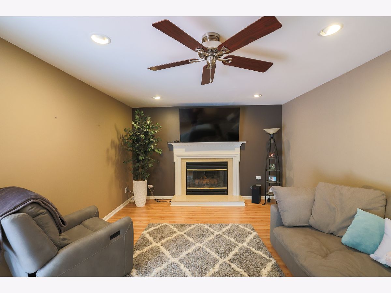
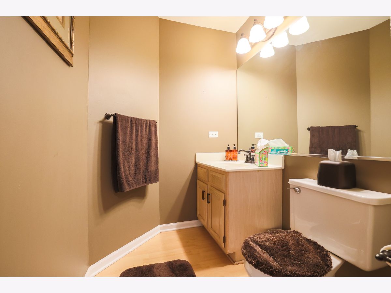
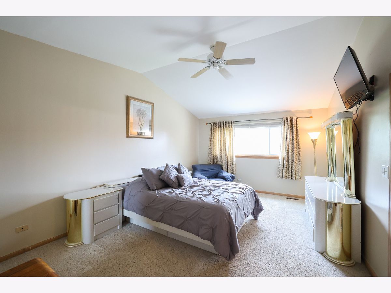
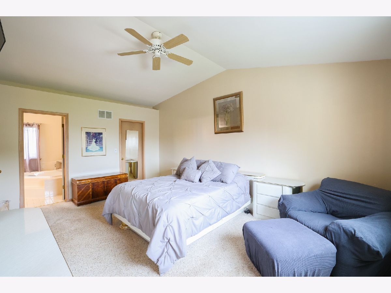
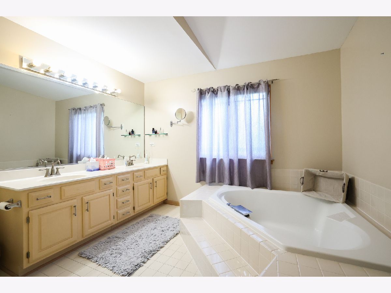
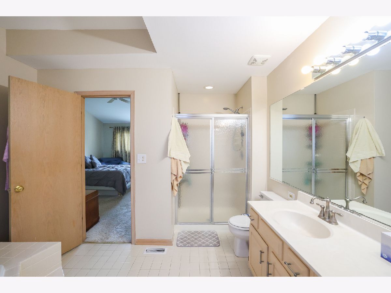
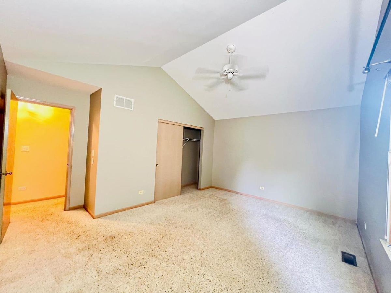
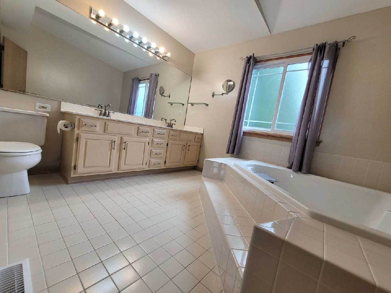
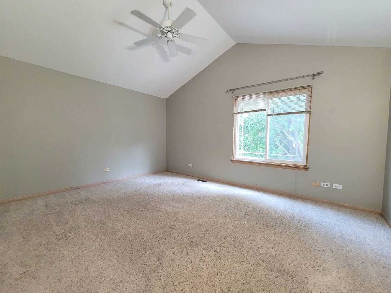
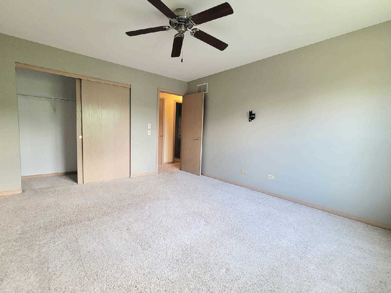
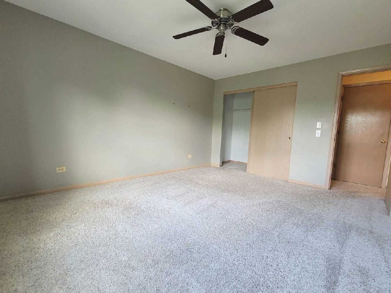
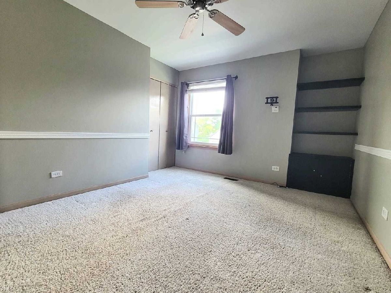

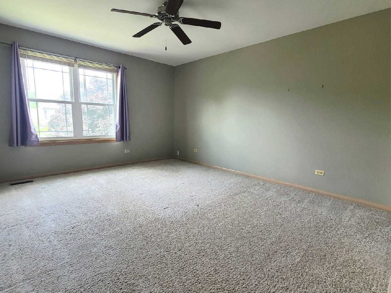
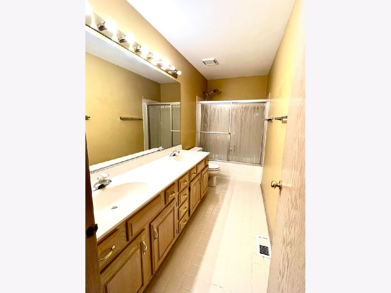
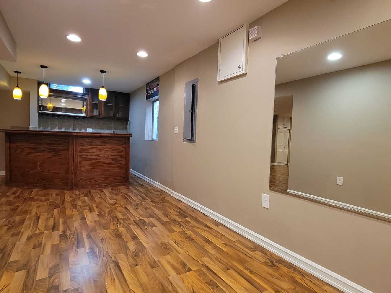
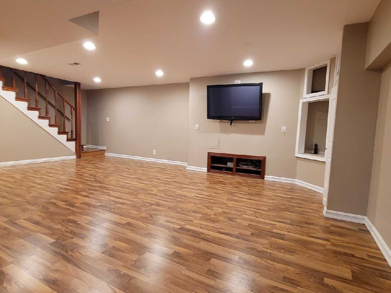
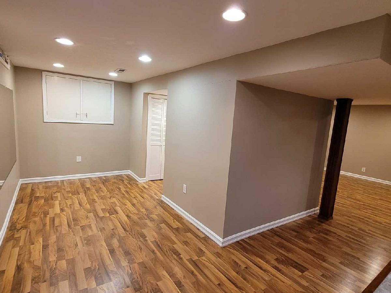
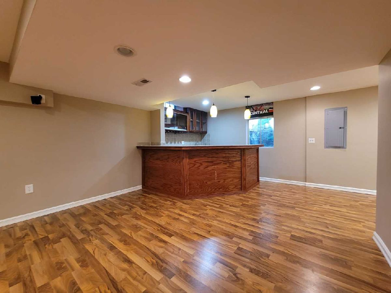
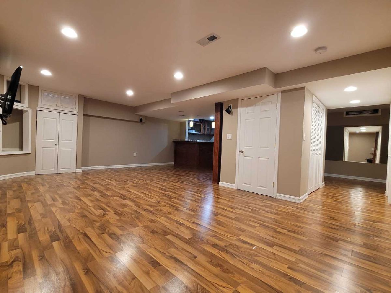
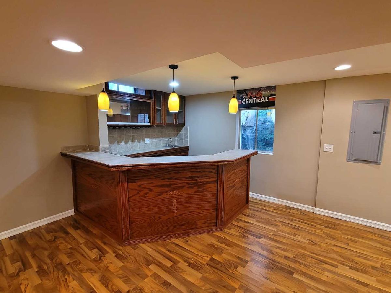


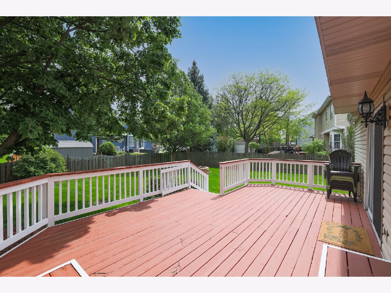


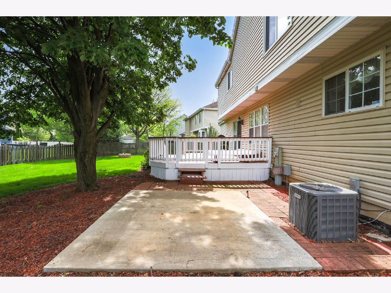
Room Specifics
Total Bedrooms: 4
Bedrooms Above Ground: 4
Bedrooms Below Ground: 0
Dimensions: —
Floor Type: —
Dimensions: —
Floor Type: —
Dimensions: —
Floor Type: —
Full Bathrooms: 3
Bathroom Amenities: Separate Shower,Double Sink,Soaking Tub
Bathroom in Basement: 0
Rooms: —
Basement Description: Finished
Other Specifics
| 2 | |
| — | |
| Asphalt | |
| — | |
| — | |
| 8607 | |
| — | |
| — | |
| — | |
| — | |
| Not in DB | |
| — | |
| — | |
| — | |
| — |
Tax History
| Year | Property Taxes |
|---|---|
| 2024 | $9,799 |
Contact Agent
Nearby Similar Homes
Nearby Sold Comparables
Contact Agent
Listing Provided By
ARNI Realty Incorporated


