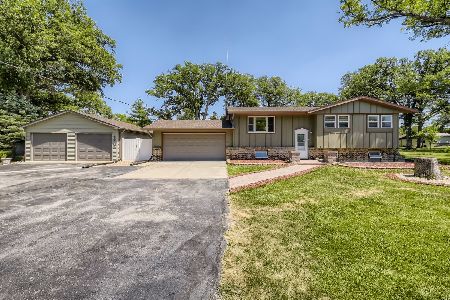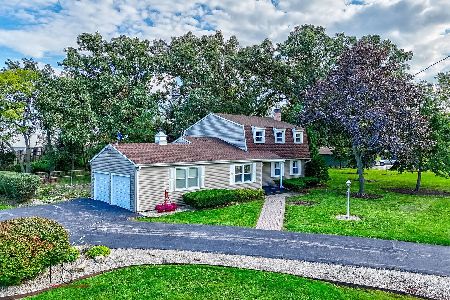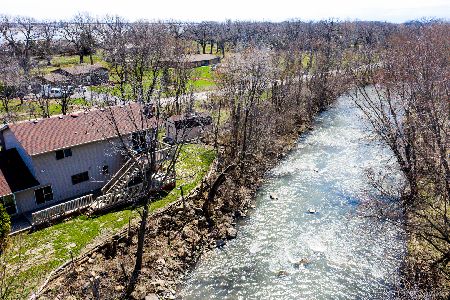11430 Tabler Road, Minooka, Illinois 60447
$250,000
|
Sold
|
|
| Status: | Closed |
| Sqft: | 2,320 |
| Cost/Sqft: | $110 |
| Beds: | 3 |
| Baths: | 2 |
| Year Built: | 1968 |
| Property Taxes: | $3,863 |
| Days On Market: | 2693 |
| Lot Size: | 0,93 |
Description
PRE-CERTIFIED home! The pre inspection eliminates surprises and the home warranty at closing provides confidence. This beautiful raised ranch sits on .93 acres in unincorporated Minooka. The natural light is great and illuminates the homes many features - built in bookshelves and cabinetry in living room and kitchen, a breakfast bar, stainless steel appliances, 4 beds, 2 baths and a 4 car garage for the hobbyist or collector in the family. Roof is 4 years old. New windows and doors replaced 2018 just in time for fall. Second bathroom was fully renovated 2018. Pre-certified means the home has already been through inspection for the listing. See agent for inspection report and full list of home improvements.
Property Specifics
| Single Family | |
| — | |
| Step Ranch | |
| 1968 | |
| Full | |
| RAISED RANCH | |
| No | |
| 0.93 |
| Grundy | |
| — | |
| 0 / Not Applicable | |
| None | |
| Private Well | |
| Septic-Private | |
| 10058216 | |
| 0303300005 |
Property History
| DATE: | EVENT: | PRICE: | SOURCE: |
|---|---|---|---|
| 9 Sep, 2016 | Sold | $223,000 | MRED MLS |
| 30 Jul, 2016 | Under contract | $234,900 | MRED MLS |
| — | Last price change | $239,900 | MRED MLS |
| 26 Jun, 2016 | Listed for sale | $239,900 | MRED MLS |
| 3 Dec, 2018 | Sold | $250,000 | MRED MLS |
| 15 Oct, 2018 | Under contract | $255,000 | MRED MLS |
| — | Last price change | $265,000 | MRED MLS |
| 3 Sep, 2018 | Listed for sale | $275,000 | MRED MLS |
| 27 Oct, 2022 | Sold | $340,000 | MRED MLS |
| 19 Sep, 2022 | Under contract | $345,000 | MRED MLS |
| — | Last price change | $360,000 | MRED MLS |
| 21 Jun, 2022 | Listed for sale | $375,000 | MRED MLS |
Room Specifics
Total Bedrooms: 4
Bedrooms Above Ground: 3
Bedrooms Below Ground: 1
Dimensions: —
Floor Type: Wood Laminate
Dimensions: —
Floor Type: Wood Laminate
Dimensions: —
Floor Type: Wood Laminate
Full Bathrooms: 2
Bathroom Amenities: —
Bathroom in Basement: 1
Rooms: No additional rooms
Basement Description: Finished
Other Specifics
| 4 | |
| Concrete Perimeter | |
| Asphalt | |
| Deck | |
| — | |
| 200X243X101X337 | |
| — | |
| None | |
| Wood Laminate Floors, First Floor Bedroom, First Floor Full Bath | |
| Range, Dishwasher, Refrigerator, Washer, Dryer, Stainless Steel Appliance(s) | |
| Not in DB | |
| Street Paved | |
| — | |
| — | |
| — |
Tax History
| Year | Property Taxes |
|---|---|
| 2016 | $2,802 |
| 2018 | $3,863 |
| 2022 | $4,139 |
Contact Agent
Nearby Similar Homes
Nearby Sold Comparables
Contact Agent
Listing Provided By
Coldwell Banker The Real Estate Group







