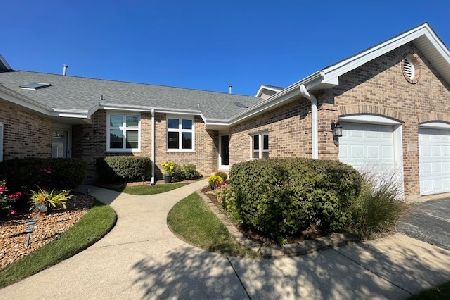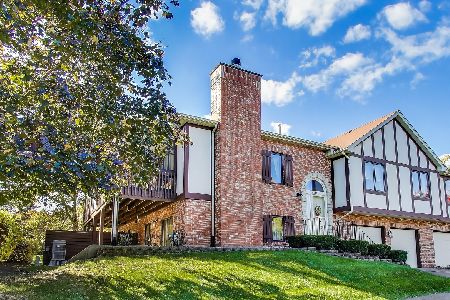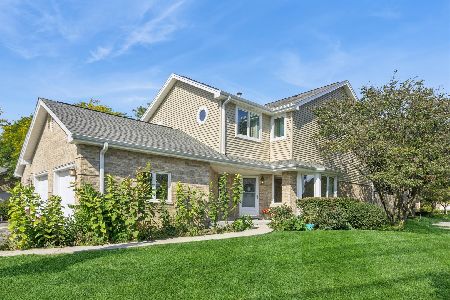11434 Lakebrook Court, Orland Park, Illinois 60467
$229,000
|
Sold
|
|
| Status: | Closed |
| Sqft: | 1,800 |
| Cost/Sqft: | $133 |
| Beds: | 2 |
| Baths: | 3 |
| Year Built: | 1993 |
| Property Taxes: | $3,869 |
| Days On Market: | 3818 |
| Lot Size: | 0,00 |
Description
ABSOLUTELY STUNNING END UNIT TOWNHOME!!! 2 story LR has gas fireplace & skylights. Kitchen totally remodeled in 2012, New SS Appliances/Granite Counters/Breakfast Bar/Upgraded Cherry Cabinets to ceiling. Brazilian Cherry HW floors throughout 1st floor (2012). All 3 bathrooms updated with new vanities/new tile/freshly painted/new toilets (2012). All new in 2015, new 6 panel white doors, new 5" baseboard & painted trim (white), updated large walk in closet with custom cherry drawer units, custom shoe shelves, & track lighting. Refinished staircase railings. Both BR's have walk in closets. In 2012, new concrete patio, new roof, new skylights. Custom blinds throughout. 2 car garage. Full basement is partially finished & also has 2 large storage rooms. Beautiful outdoor landscaping & sprinkler system. Patio with retractable awning. Walking path behind home leads to park/playground/picnic area/tennis courts. Minutes from train, shopping, restaurants, schools. Located in quiet cul-de-sac.
Property Specifics
| Condos/Townhomes | |
| 2 | |
| — | |
| 1993 | |
| Full | |
| — | |
| No | |
| — |
| Cook | |
| Brook Hills | |
| 194 / Monthly | |
| Insurance,Exterior Maintenance,Lawn Care,Scavenger,Snow Removal | |
| Lake Michigan | |
| Public Sewer | |
| 09005023 | |
| 27304150380000 |
Property History
| DATE: | EVENT: | PRICE: | SOURCE: |
|---|---|---|---|
| 31 Aug, 2012 | Sold | $167,500 | MRED MLS |
| 27 Jul, 2012 | Under contract | $174,999 | MRED MLS |
| — | Last price change | $179,999 | MRED MLS |
| 29 May, 2012 | Listed for sale | $179,999 | MRED MLS |
| 25 Sep, 2015 | Sold | $229,000 | MRED MLS |
| 26 Aug, 2015 | Under contract | $239,900 | MRED MLS |
| 6 Aug, 2015 | Listed for sale | $239,900 | MRED MLS |
Room Specifics
Total Bedrooms: 2
Bedrooms Above Ground: 2
Bedrooms Below Ground: 0
Dimensions: —
Floor Type: Carpet
Full Bathrooms: 3
Bathroom Amenities: Double Sink
Bathroom in Basement: 0
Rooms: Foyer,Loft,Storage,Walk In Closet
Basement Description: Partially Finished
Other Specifics
| 2 | |
| Concrete Perimeter | |
| Asphalt | |
| Patio, Storms/Screens, End Unit, Cable Access | |
| Cul-De-Sac,Landscaped | |
| 28X77 | |
| — | |
| Full | |
| Vaulted/Cathedral Ceilings, Skylight(s), Hardwood Floors, First Floor Laundry, Storage | |
| Range, Microwave, Dishwasher, Refrigerator, Washer, Dryer, Stainless Steel Appliance(s) | |
| Not in DB | |
| — | |
| — | |
| Park, Tennis Court(s) | |
| Attached Fireplace Doors/Screen, Gas Log, Gas Starter |
Tax History
| Year | Property Taxes |
|---|---|
| 2012 | $2,202 |
| 2015 | $3,869 |
Contact Agent
Nearby Similar Homes
Nearby Sold Comparables
Contact Agent
Listing Provided By
Century 21 Pride Realty







