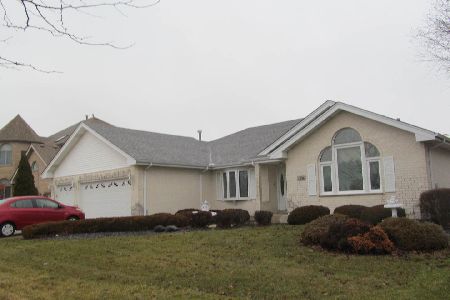11436 Autumn Ridge Drive, Orland Park, Illinois 60467
$503,000
|
Sold
|
|
| Status: | Closed |
| Sqft: | 5,193 |
| Cost/Sqft: | $96 |
| Beds: | 5 |
| Baths: | 4 |
| Year Built: | 1999 |
| Property Taxes: | $9,925 |
| Days On Market: | 2724 |
| Lot Size: | 0,27 |
Description
With over 5,000 sq. ft of Finished Living Space this 5 Bedroom 3.5 Bathroom Home Has Everything You Want & Everything You Need. Home Features Include: Marble Tiled Entry Way, Hardwood Floors in Living Room, Dining Room and Family Rooms. Upgraded Kitchen with Island & Chef Level Appliances. Lofted Family Room with 45' Ceilings & Wet Bar. The Finished Walk Out Basement Features a Home Theatre, Sauna & Steam Shower, Wet Bar and Gaming Area. The Backyard Oasis Includes a 40 x 20 in-ground pool with Robot Vacuum & "in water" speaker system, 1,500 sq. ft Multi Level Deck & Hot Tub All With Views to the Back Yard Pond. Attached 3 Car Radiant Heated Garage, 12 Camera Security System, 3 fireplaces, Several Balconies, Corner Lot and Much More! Ideally located in the Preserves of Marley Creek Subdivision across from a 26 Acre park. Walk to Train, Shopping, restaurants and more. Award Winning Orland Park Schools.
Property Specifics
| Single Family | |
| — | |
| — | |
| 1999 | |
| Full,Walkout | |
| — | |
| Yes | |
| 0.27 |
| Cook | |
| Preserves Of Marley Creek | |
| 0 / Not Applicable | |
| None | |
| Lake Michigan | |
| Public Sewer | |
| 10041736 | |
| 27314090140000 |
Property History
| DATE: | EVENT: | PRICE: | SOURCE: |
|---|---|---|---|
| 31 Aug, 2018 | Sold | $503,000 | MRED MLS |
| 6 Aug, 2018 | Under contract | $500,000 | MRED MLS |
| 4 Aug, 2018 | Listed for sale | $500,000 | MRED MLS |
Room Specifics
Total Bedrooms: 5
Bedrooms Above Ground: 5
Bedrooms Below Ground: 0
Dimensions: —
Floor Type: Carpet
Dimensions: —
Floor Type: Carpet
Dimensions: —
Floor Type: Hardwood
Dimensions: —
Floor Type: —
Full Bathrooms: 4
Bathroom Amenities: Whirlpool,Separate Shower,Steam Shower,Double Sink,Soaking Tub
Bathroom in Basement: 1
Rooms: Bedroom 5,Foyer
Basement Description: Finished,Exterior Access
Other Specifics
| 3 | |
| Concrete Perimeter | |
| Concrete | |
| Balcony, Deck, Patio, Hot Tub, In Ground Pool | |
| Corner Lot,Lake Front,Landscaped,Pond(s),Water View | |
| 11,713 | |
| Finished,Full,Pull Down Stair | |
| Full | |
| Vaulted/Cathedral Ceilings, Skylight(s), Sauna/Steam Room, Bar-Wet, Hardwood Floors, Second Floor Laundry | |
| Range, Microwave, Dishwasher, Refrigerator | |
| Not in DB | |
| Sidewalks, Street Lights, Street Paved | |
| — | |
| — | |
| Double Sided, Wood Burning, Gas Log, Gas Starter |
Tax History
| Year | Property Taxes |
|---|---|
| 2018 | $9,925 |
Contact Agent
Nearby Similar Homes
Nearby Sold Comparables
Contact Agent
Listing Provided By
Jameson Sotheby's Intl Realty






