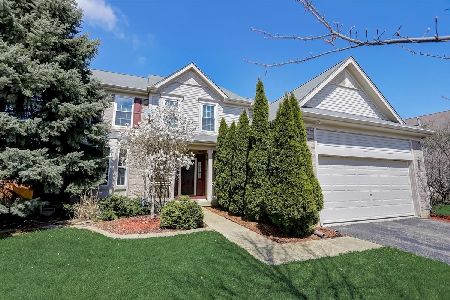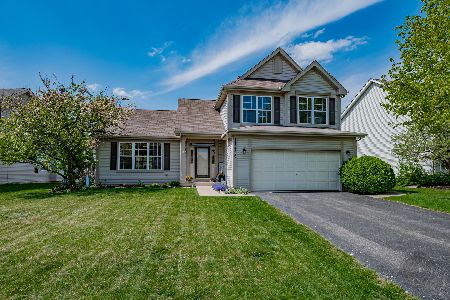11436 Belmont Drive, Plainfield, Illinois 60585
$293,000
|
Sold
|
|
| Status: | Closed |
| Sqft: | 1,739 |
| Cost/Sqft: | $170 |
| Beds: | 3 |
| Baths: | 3 |
| Year Built: | 1998 |
| Property Taxes: | $6,260 |
| Days On Market: | 2467 |
| Lot Size: | 0,24 |
Description
Fresh mulch and paint! Newer sump pump! Roof done in 2017! Don't miss the opportunity to see this beautiful 3 bed 2.1 bath home. Features hardwood throughout first floor, light and bright kitchen with stainless steel appliances, finished basement with rec room. Huge fenced in back yard perfect for entertaining with deck and playset. Located in the Champion Creek subdivision, close to shopping and restaurants, this won't last long!
Property Specifics
| Single Family | |
| — | |
| Quad Level | |
| 1998 | |
| Full | |
| HILLDALE | |
| No | |
| 0.24 |
| Will | |
| Champion Creek | |
| 185 / Annual | |
| Insurance | |
| Lake Michigan | |
| Public Sewer | |
| 10361491 | |
| 0701212060240000 |
Nearby Schools
| NAME: | DISTRICT: | DISTANCE: | |
|---|---|---|---|
|
Grade School
Freedom Elementary School |
202 | — | |
|
Middle School
Heritage Grove Middle School |
202 | Not in DB | |
|
High School
Plainfield North High School |
202 | Not in DB | |
Property History
| DATE: | EVENT: | PRICE: | SOURCE: |
|---|---|---|---|
| 8 Jul, 2016 | Sold | $269,900 | MRED MLS |
| 7 Jun, 2016 | Under contract | $269,900 | MRED MLS |
| 24 May, 2016 | Listed for sale | $269,900 | MRED MLS |
| 28 Jun, 2019 | Sold | $293,000 | MRED MLS |
| 4 May, 2019 | Under contract | $295,000 | MRED MLS |
| 30 Apr, 2019 | Listed for sale | $295,000 | MRED MLS |
Room Specifics
Total Bedrooms: 3
Bedrooms Above Ground: 3
Bedrooms Below Ground: 0
Dimensions: —
Floor Type: Carpet
Dimensions: —
Floor Type: Carpet
Full Bathrooms: 3
Bathroom Amenities: —
Bathroom in Basement: 0
Rooms: Deck,Foyer,Recreation Room
Basement Description: Finished,Sub-Basement
Other Specifics
| 2 | |
| Concrete Perimeter | |
| Asphalt | |
| Deck, Porch, Storms/Screens | |
| Corner Lot,Fenced Yard | |
| 90X115 | |
| — | |
| Full | |
| Vaulted/Cathedral Ceilings, Hardwood Floors | |
| Range, Microwave, Dishwasher, Refrigerator, Disposal | |
| Not in DB | |
| Sidewalks, Street Lights, Street Paved | |
| — | |
| — | |
| — |
Tax History
| Year | Property Taxes |
|---|---|
| 2016 | $6,320 |
| 2019 | $6,260 |
Contact Agent
Nearby Similar Homes
Nearby Sold Comparables
Contact Agent
Listing Provided By
john greene, Realtor











