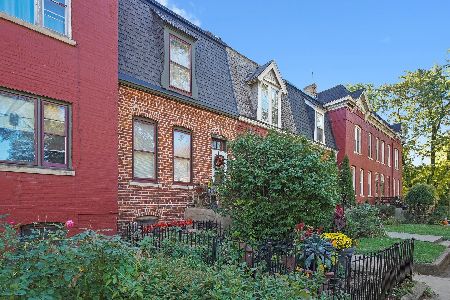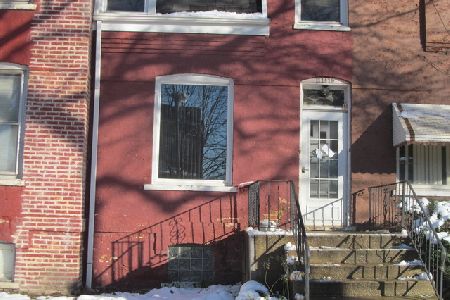11439 Forrestville Avenue, Pullman, Chicago, Illinois 60628
$123,900
|
Sold
|
|
| Status: | Closed |
| Sqft: | 1,150 |
| Cost/Sqft: | $108 |
| Beds: | 3 |
| Baths: | 2 |
| Year Built: | 1885 |
| Property Taxes: | $1,666 |
| Days On Market: | 5758 |
| Lot Size: | 0,00 |
Description
PULLMAN HISTORIC DISTRICT--Beautiful restoration of this "Workers Cottage" rowhouse. Original Woodwork and hardwood floors make this a winner! Inviting finished basement. Updated kitchen and bath w/jacuzzi. Granite counter tops, stainless steel appliances, or central air to be installed at buyer's choice. Located in a Chicago Landmark and Pullman National Landmark dist. One block to Metra trains.
Property Specifics
| Condos/Townhomes | |
| — | |
| — | |
| 1885 | |
| Full | |
| ROWHOUSE | |
| No | |
| — |
| Cook | |
| — | |
| 0 / — | |
| None | |
| Lake Michigan,Public | |
| Public Sewer, Sewer-Storm | |
| 07439703 | |
| 25222260200000 |
Nearby Schools
| NAME: | DISTRICT: | DISTANCE: | |
|---|---|---|---|
|
Grade School
Poe Elementary School Classical |
299 | — | |
|
Middle School
Pullman Elementary School |
299 | Not in DB | |
|
High School
Brooks College Prep Academy High |
299 | Not in DB | |
Property History
| DATE: | EVENT: | PRICE: | SOURCE: |
|---|---|---|---|
| 25 Jun, 2010 | Sold | $123,900 | MRED MLS |
| 16 Mar, 2010 | Under contract | $123,900 | MRED MLS |
| — | Last price change | $124,900 | MRED MLS |
| 10 Feb, 2010 | Listed for sale | $124,900 | MRED MLS |
Room Specifics
Total Bedrooms: 3
Bedrooms Above Ground: 3
Bedrooms Below Ground: 0
Dimensions: —
Floor Type: Hardwood
Dimensions: —
Floor Type: Hardwood
Full Bathrooms: 2
Bathroom Amenities: Whirlpool
Bathroom in Basement: 1
Rooms: Den
Basement Description: Finished,Exterior Access
Other Specifics
| 1 | |
| Brick/Mortar,Stone | |
| — | |
| Deck, Porch, Storms/Screens | |
| Fenced Yard | |
| 16X124 | |
| — | |
| None | |
| Skylight(s), Hardwood Floors, Laundry Hook-Up in Unit | |
| — | |
| Not in DB | |
| — | |
| — | |
| — | |
| — |
Tax History
| Year | Property Taxes |
|---|---|
| 2010 | $1,666 |
Contact Agent
Nearby Sold Comparables
Contact Agent
Listing Provided By
Coldwell Banker Residential





