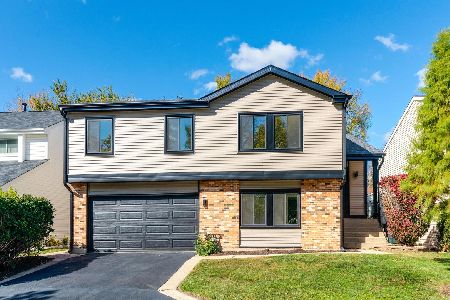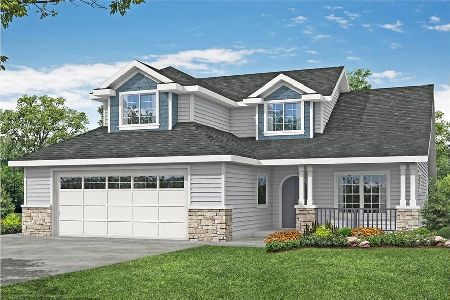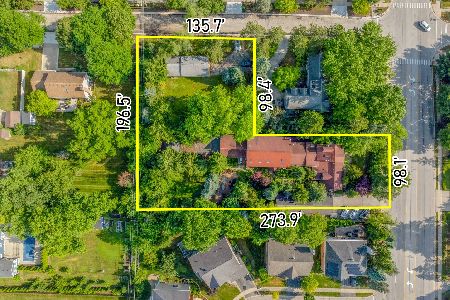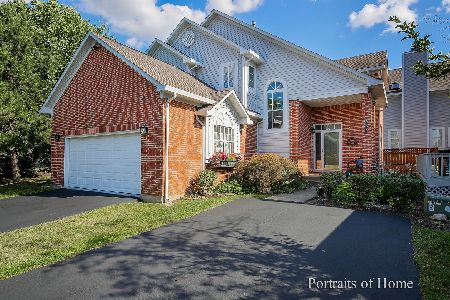1144 Deverell Court, Palatine, Illinois 60067
$492,000
|
Sold
|
|
| Status: | Closed |
| Sqft: | 2,376 |
| Cost/Sqft: | $210 |
| Beds: | 4 |
| Baths: | 4 |
| Year Built: | 2001 |
| Property Taxes: | $11,711 |
| Days On Market: | 1803 |
| Lot Size: | 0,13 |
Description
Exquisite single family home nestled on a quite cul-de-sac, offering maintenance free living with a very low association fee. Living Room and Kitchen feature an open floor plan with vaulted ceilings a beautiful fire place and tons of windows. Gourmet kitchen with 42" maple cabinets, granite counter tops, and stainless steel appliances. Large 1st floor master bedroom and ensuite which includes a double vanity sink, shower, walk in closet, soaker tub all behind a beautiful sliding barn door. Hardwood floors throughout. Three Large bedrooms on the second floor. Full finished basement with 9' ceilings, can lights and a full bathroom. Don't miss all the extras: beautiful updated lighting throughout, Alarm System, Water Heater (2019), radon mitigation system. Easy access to highway. Top rated schools. A MUST SEE!
Property Specifics
| Single Family | |
| — | |
| — | |
| 2001 | |
| Full | |
| — | |
| No | |
| 0.13 |
| Cook | |
| — | |
| 120 / Monthly | |
| Insurance,Lawn Care,Snow Removal | |
| Lake Michigan | |
| Public Sewer | |
| 10955199 | |
| 02272040080000 |
Nearby Schools
| NAME: | DISTRICT: | DISTANCE: | |
|---|---|---|---|
|
Grade School
Pleasant Hill Elementary School |
15 | — | |
|
Middle School
Plum Grove Junior High School |
15 | Not in DB | |
|
High School
Wm Fremd High School |
211 | Not in DB | |
Property History
| DATE: | EVENT: | PRICE: | SOURCE: |
|---|---|---|---|
| 13 Apr, 2021 | Sold | $492,000 | MRED MLS |
| 1 Mar, 2021 | Under contract | $499,000 | MRED MLS |
| 4 Jan, 2021 | Listed for sale | $499,000 | MRED MLS |



















Room Specifics
Total Bedrooms: 4
Bedrooms Above Ground: 4
Bedrooms Below Ground: 0
Dimensions: —
Floor Type: Hardwood
Dimensions: —
Floor Type: Hardwood
Dimensions: —
Floor Type: Hardwood
Full Bathrooms: 4
Bathroom Amenities: Separate Shower,Double Sink,Soaking Tub
Bathroom in Basement: 1
Rooms: Eating Area,Foyer,Recreation Room
Basement Description: Finished
Other Specifics
| 2 | |
| Concrete Perimeter | |
| Asphalt | |
| Patio | |
| Corner Lot,Cul-De-Sac | |
| 56X98 | |
| — | |
| Full | |
| Vaulted/Cathedral Ceilings, Skylight(s), Hardwood Floors, First Floor Bedroom, First Floor Laundry, First Floor Full Bath | |
| Range, Microwave, Dishwasher, Refrigerator, Washer, Dryer, Disposal | |
| Not in DB | |
| Curbs, Sidewalks, Street Lights, Street Paved | |
| — | |
| — | |
| Gas Log, Gas Starter |
Tax History
| Year | Property Taxes |
|---|---|
| 2021 | $11,711 |
Contact Agent
Nearby Similar Homes
Nearby Sold Comparables
Contact Agent
Listing Provided By
@properties








