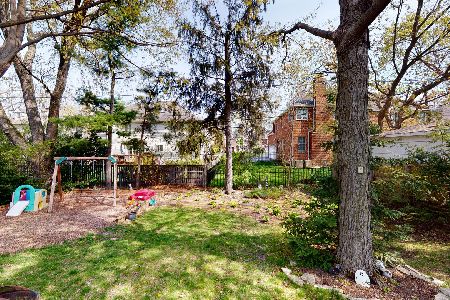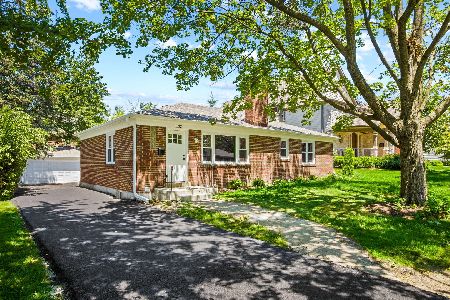1144 Elmwood Avenue, Deerfield, Illinois 60015
$280,000
|
Sold
|
|
| Status: | Closed |
| Sqft: | 0 |
| Cost/Sqft: | — |
| Beds: | 3 |
| Baths: | 2 |
| Year Built: | 1955 |
| Property Taxes: | $5,881 |
| Days On Market: | 4724 |
| Lot Size: | 0,18 |
Description
Light, bright ranch. Terrific location. Living/Dining room overlooks private, fenced back yard. Sunny garden window in eat-in kitchen. Three family-sized bedrooms with hardwood floors. Updated bath. Full finished basement doubles size of home with recreation room big enough for a pool table, wet bar, workroom, laundry room, fourth bedroom and second full updated bath. Good condition. Don't let this one get away!
Property Specifics
| Single Family | |
| — | |
| Ranch | |
| 1955 | |
| Full | |
| — | |
| No | |
| 0.18 |
| Lake | |
| Woodland Park | |
| 0 / Not Applicable | |
| None | |
| Lake Michigan | |
| Public Sewer | |
| 08267925 | |
| 16292090190000 |
Nearby Schools
| NAME: | DISTRICT: | DISTANCE: | |
|---|---|---|---|
|
Grade School
Walden Elementary School |
109 | — | |
|
Middle School
Alan B Shepard Middle School |
109 | Not in DB | |
|
High School
Deerfield High School |
113 | Not in DB | |
Property History
| DATE: | EVENT: | PRICE: | SOURCE: |
|---|---|---|---|
| 15 Aug, 2013 | Sold | $280,000 | MRED MLS |
| 6 May, 2013 | Under contract | $299,900 | MRED MLS |
| — | Last price change | $289,900 | MRED MLS |
| 11 Feb, 2013 | Listed for sale | $289,900 | MRED MLS |
| 11 Aug, 2015 | Sold | $1,075,000 | MRED MLS |
| 15 Jun, 2015 | Under contract | $1,100,000 | MRED MLS |
| 15 Jun, 2015 | Listed for sale | $1,100,000 | MRED MLS |
| 29 Jun, 2018 | Sold | $1,050,000 | MRED MLS |
| 21 May, 2018 | Under contract | $1,049,000 | MRED MLS |
| 8 May, 2018 | Listed for sale | $1,049,000 | MRED MLS |
Room Specifics
Total Bedrooms: 4
Bedrooms Above Ground: 3
Bedrooms Below Ground: 1
Dimensions: —
Floor Type: Hardwood
Dimensions: —
Floor Type: Hardwood
Dimensions: —
Floor Type: Carpet
Full Bathrooms: 2
Bathroom Amenities: —
Bathroom in Basement: 1
Rooms: Recreation Room,Other Room
Basement Description: Partially Finished
Other Specifics
| 1 | |
| Concrete Perimeter | |
| Asphalt | |
| Patio, Storms/Screens | |
| Fenced Yard | |
| 60 X 132 | |
| Full,Pull Down Stair,Unfinished | |
| None | |
| Bar-Wet, Hardwood Floors, First Floor Bedroom, First Floor Full Bath | |
| Range, Dishwasher, Refrigerator, Washer, Dryer | |
| Not in DB | |
| Street Lights, Street Paved | |
| — | |
| — | |
| — |
Tax History
| Year | Property Taxes |
|---|---|
| 2013 | $5,881 |
| 2015 | $5,281 |
| 2018 | $22,700 |
Contact Agent
Nearby Similar Homes
Nearby Sold Comparables
Contact Agent
Listing Provided By
Berkshire Hathaway HomeServices KoenigRubloff










