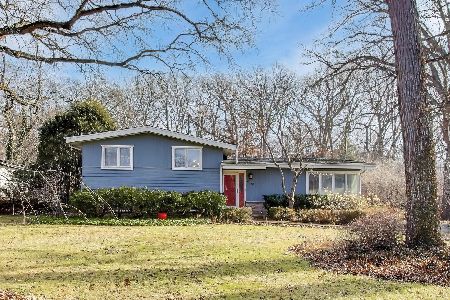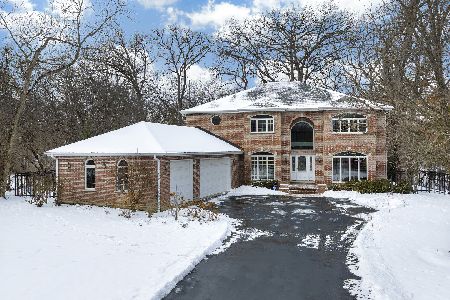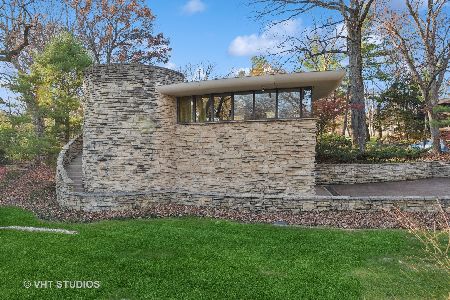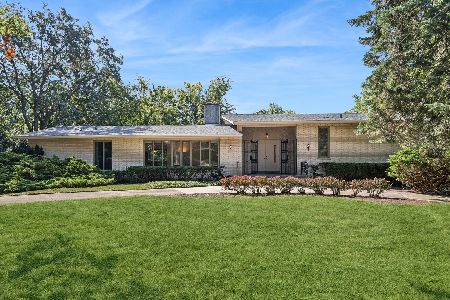1144 Grandview Lane, Lake Forest, Illinois 60045
$505,000
|
Sold
|
|
| Status: | Closed |
| Sqft: | 2,744 |
| Cost/Sqft: | $200 |
| Beds: | 4 |
| Baths: | 3 |
| Year Built: | 1966 |
| Property Taxes: | $12,684 |
| Days On Market: | 2738 |
| Lot Size: | 0,54 |
Description
Priced to sell! 2744 SF four bedroom colonial on a wooded 1/2 acre lot, close to town, Cherokee school and transportation. Beautifully updated kitchen with cherry cabinets, stainless appliances, center island and a separate breakfast area. Specious formal living and dining room, family with stone fireplace and access to patio, master with a separate den/office/ sitting room and en-suite bath, hardwood floors throughout. 1st floor laundry and full unfinished basement offers ample storage, attached 2-car garage, 1st floor laundry. Flexible floor plan. Partially fenced large back yard. Well maintained home ready for your decorating ideas! Great location, walking distance to Metra and Open Lands! Property taxes under appeal.
Property Specifics
| Single Family | |
| — | |
| — | |
| 1966 | |
| Full | |
| — | |
| No | |
| 0.54 |
| Lake | |
| Whispering Oaks | |
| 0 / Not Applicable | |
| None | |
| Lake Michigan | |
| Public Sewer | |
| 10035074 | |
| 16092130160000 |
Nearby Schools
| NAME: | DISTRICT: | DISTANCE: | |
|---|---|---|---|
|
Grade School
Cherokee Elementary School |
67 | — | |
|
Middle School
Deer Path Middle School |
67 | Not in DB | |
|
High School
Lake Forest High School |
115 | Not in DB | |
Property History
| DATE: | EVENT: | PRICE: | SOURCE: |
|---|---|---|---|
| 2 Sep, 2015 | Listed for sale | $0 | MRED MLS |
| 29 Oct, 2017 | Under contract | $0 | MRED MLS |
| 20 Sep, 2017 | Listed for sale | $0 | MRED MLS |
| 6 May, 2019 | Sold | $505,000 | MRED MLS |
| 9 Mar, 2019 | Under contract | $549,000 | MRED MLS |
| — | Last price change | $575,000 | MRED MLS |
| 30 Jul, 2018 | Listed for sale | $649,000 | MRED MLS |
Room Specifics
Total Bedrooms: 4
Bedrooms Above Ground: 4
Bedrooms Below Ground: 0
Dimensions: —
Floor Type: Hardwood
Dimensions: —
Floor Type: Hardwood
Dimensions: —
Floor Type: Hardwood
Full Bathrooms: 3
Bathroom Amenities: —
Bathroom in Basement: 0
Rooms: Sitting Room
Basement Description: Unfinished
Other Specifics
| 2.5 | |
| — | |
| Asphalt | |
| Patio | |
| — | |
| 99X237 | |
| — | |
| Full | |
| — | |
| Double Oven, Range, Dishwasher, Refrigerator, Washer, Dryer, Disposal, Stainless Steel Appliance(s) | |
| Not in DB | |
| — | |
| — | |
| — | |
| — |
Tax History
| Year | Property Taxes |
|---|---|
| 2019 | $12,684 |
Contact Agent
Nearby Similar Homes
Nearby Sold Comparables
Contact Agent
Listing Provided By
Griffith, Grant & Lackie







