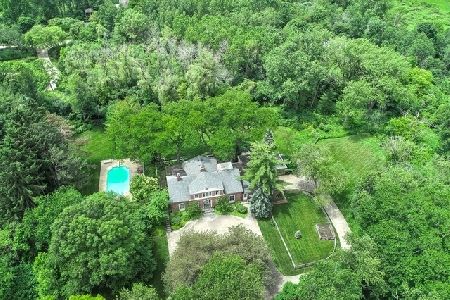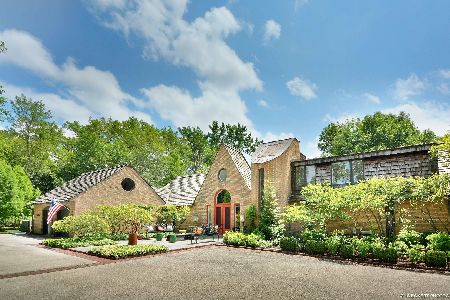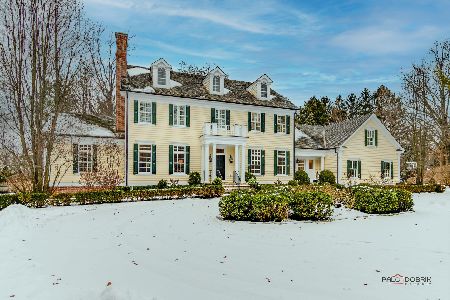1144 Hawkweed Lane, Lake Forest, Illinois 60045
$1,600,000
|
Sold
|
|
| Status: | Closed |
| Sqft: | 4,162 |
| Cost/Sqft: | $432 |
| Beds: | 3 |
| Baths: | 4 |
| Year Built: | 1980 |
| Property Taxes: | $34,147 |
| Days On Market: | 1941 |
| Lot Size: | 3,97 |
Description
SOLD BEFORE PROCESSING Situated overlooking Skokie River Nature Preserve and western sunsets, this unassuming IW Colburn home is ready to welcome you to a life of peace and tranquility. Truly a home where nature is part of every view. A perfect home to be quarantined in; large Trex decks across western elevation, Screened room, perfect for summer evenings, or outdoor office! Second floor Master with new (2019 ) elevator and expansive closet and master bath with zero threshold. The floor plan can easily be a 3 bedroom home, or 1st floor master with sitting room, or guest suite with private entrance. @nd garage was modified to be artists studio, but if thats not your thing, think exercise room, home office, too nice for just storage etc. Kitch is newer with Absolute honed granite and birch cabinets, walk in pantry, expansive office, 2nd powder and dog wash. This is a home for an artwork collection. 3.97 acres with approx 1.45 acres in conservation easement.
Property Specifics
| Single Family | |
| — | |
| Contemporary,Traditional | |
| 1980 | |
| None | |
| — | |
| No | |
| 3.97 |
| Lake | |
| — | |
| — / Not Applicable | |
| None | |
| Lake Michigan,Public | |
| Public Sewer, Sewer-Storm | |
| 11035861 | |
| 12294010170000 |
Nearby Schools
| NAME: | DISTRICT: | DISTANCE: | |
|---|---|---|---|
|
Grade School
Sheridan Elementary School |
67 | — | |
|
Middle School
Deer Path Middle School |
67 | Not in DB | |
|
High School
Lake Forest High School |
115 | Not in DB | |
Property History
| DATE: | EVENT: | PRICE: | SOURCE: |
|---|---|---|---|
| 29 Jan, 2021 | Sold | $1,600,000 | MRED MLS |
| 10 Jan, 2021 | Under contract | $1,800,000 | MRED MLS |
| 7 Oct, 2020 | Listed for sale | $1,800,000 | MRED MLS |
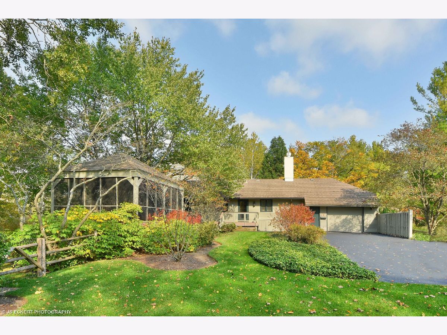
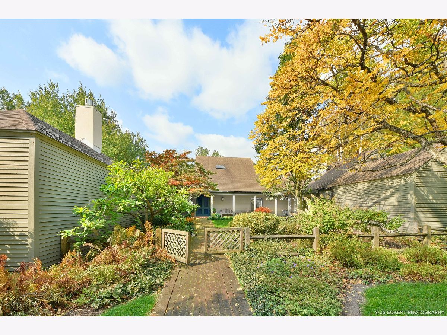
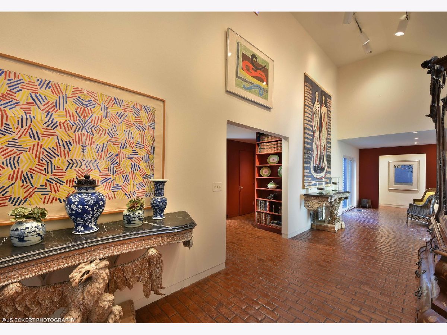
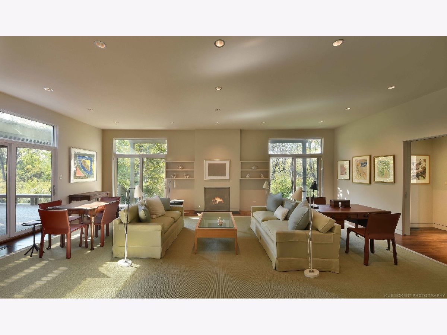
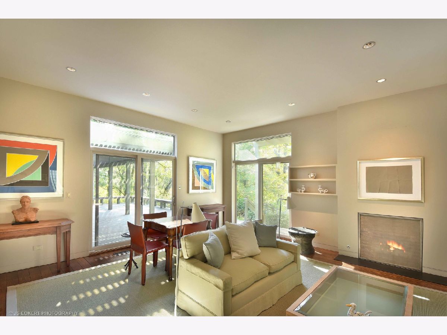
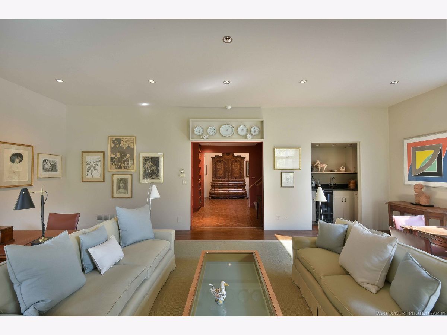
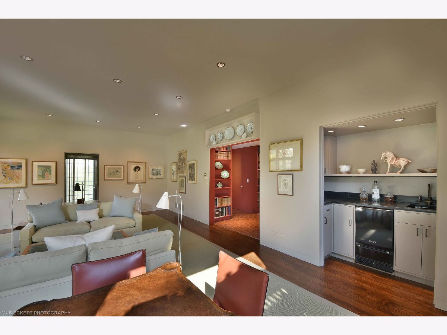
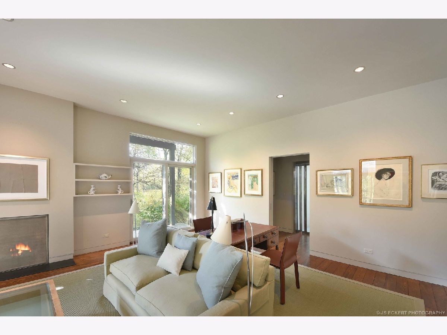
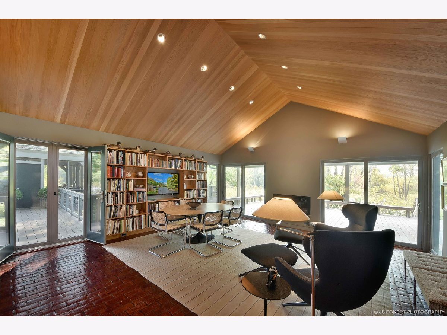
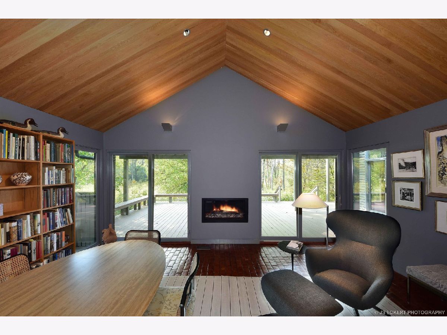
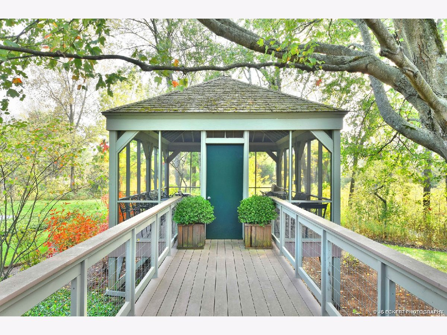
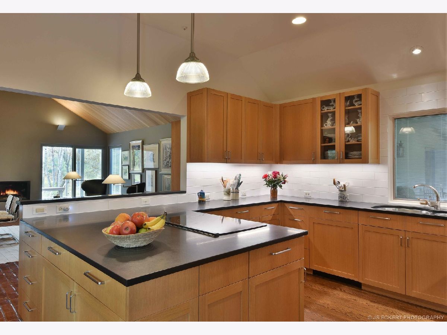
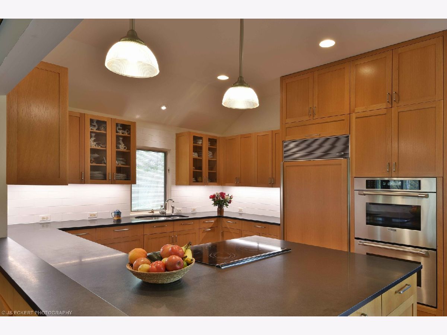
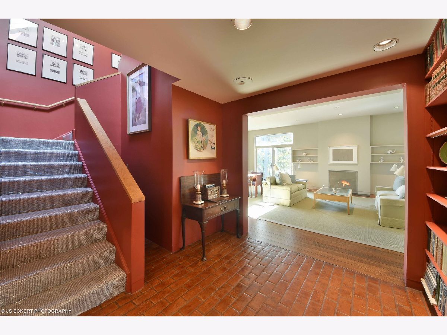
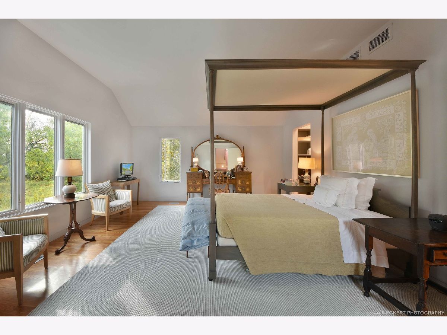
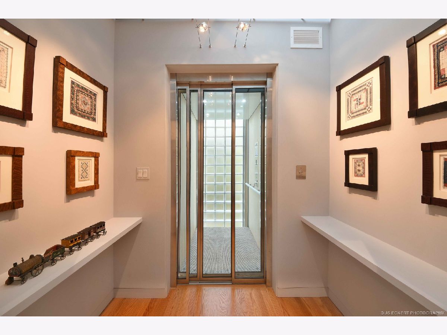
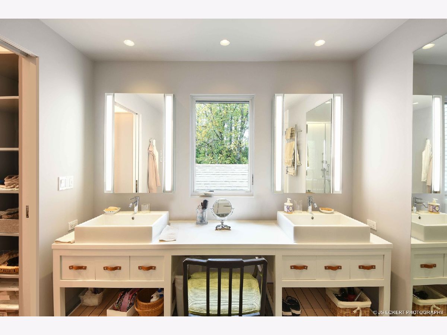
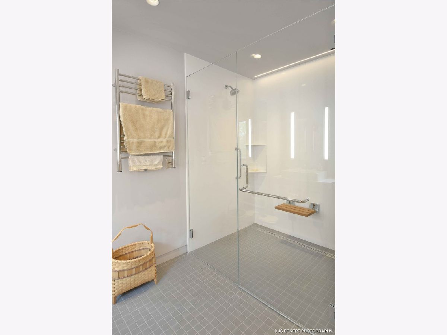
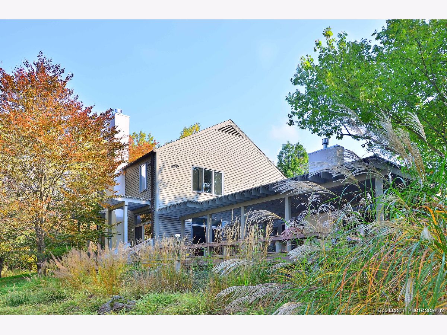
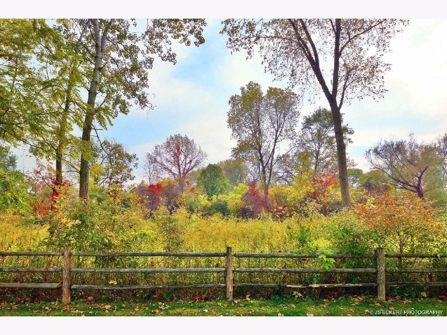
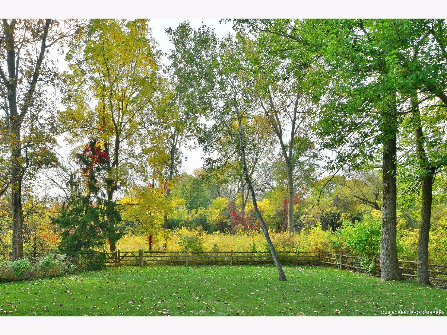
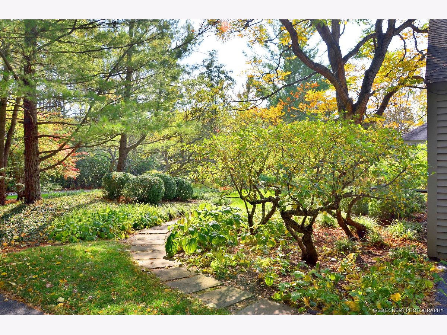
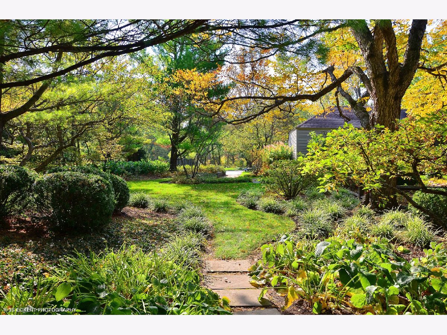
Room Specifics
Total Bedrooms: 3
Bedrooms Above Ground: 3
Bedrooms Below Ground: 0
Dimensions: —
Floor Type: Hardwood
Dimensions: —
Floor Type: Hardwood
Full Bathrooms: 4
Bathroom Amenities: Separate Shower,Handicap Shower,Double Sink,Full Body Spray Shower
Bathroom in Basement: —
Rooms: Office,Gallery,Walk In Closet,Screened Porch,Workshop
Basement Description: Crawl
Other Specifics
| 1 | |
| Concrete Perimeter | |
| Asphalt | |
| Deck | |
| Corner Lot,Nature Preserve Adjacent,Wetlands adjacent,Irregular Lot | |
| 508X260X201X298 | |
| Unfinished | |
| Full | |
| Vaulted/Cathedral Ceilings, Skylight(s), Elevator, Hardwood Floors, First Floor Bedroom, First Floor Laundry, First Floor Full Bath, Walk-In Closet(s), Bookcases, Ceiling - 9 Foot, Ceilings - 9 Foot | |
| — | |
| Not in DB | |
| — | |
| — | |
| — | |
| Gas Log |
Tax History
| Year | Property Taxes |
|---|---|
| 2021 | $34,147 |
Contact Agent
Nearby Similar Homes
Nearby Sold Comparables
Contact Agent
Listing Provided By
Griffith, Grant & Lackie


