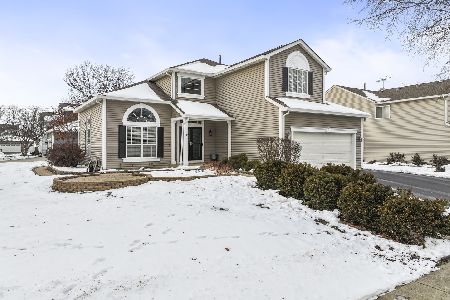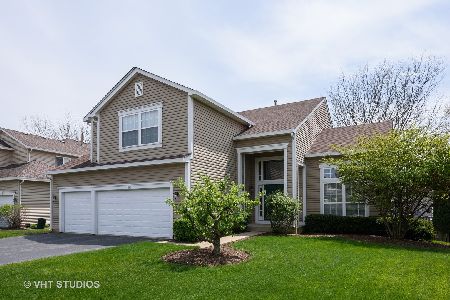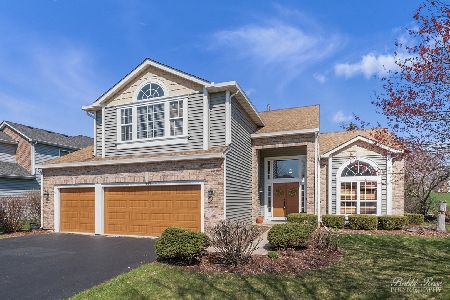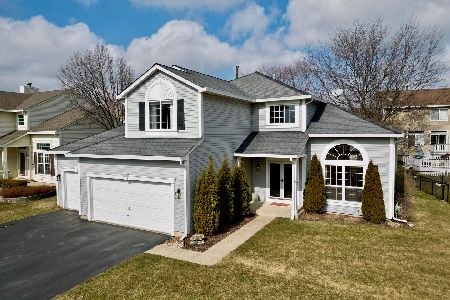1144 Heavens Gate, Lake In The Hills, Illinois 60156
$244,000
|
Sold
|
|
| Status: | Closed |
| Sqft: | 2,400 |
| Cost/Sqft: | $110 |
| Beds: | 4 |
| Baths: | 4 |
| Year Built: | 1995 |
| Property Taxes: | $7,994 |
| Days On Market: | 5130 |
| Lot Size: | 0,25 |
Description
No waiting, NOT a short sale or foreclosure! Meticulously maintained contemporary in Crystal Lake school district! Full finished english bsmt w/stone fireplace, full bath & wired for surround sound! Island kitchen features granite counters, mosaic backsplash, double ovens & almost new stainless appliances! Fenced yard & 2 tiered deck w/trellis! Hardwood floors, 1st floor den, 3 car garage, 2 fireplaces!!!
Property Specifics
| Single Family | |
| — | |
| Contemporary | |
| 1995 | |
| Full,English | |
| SHADOWROCK | |
| No | |
| 0.25 |
| Mc Henry | |
| Star Summit At Big Sky | |
| 0 / Not Applicable | |
| None | |
| Public | |
| Public Sewer | |
| 07972581 | |
| 1919379033 |
Nearby Schools
| NAME: | DISTRICT: | DISTANCE: | |
|---|---|---|---|
|
Grade School
Glacier Ridge Elementary School |
47 | — | |
|
Middle School
Richard F Bernotas Middle School |
47 | Not in DB | |
|
High School
Crystal Lake South High School |
155 | Not in DB | |
Property History
| DATE: | EVENT: | PRICE: | SOURCE: |
|---|---|---|---|
| 6 Jun, 2012 | Sold | $244,000 | MRED MLS |
| 30 Apr, 2012 | Under contract | $264,500 | MRED MLS |
| — | Last price change | $264,900 | MRED MLS |
| 10 Jan, 2012 | Listed for sale | $274,900 | MRED MLS |
| 23 Dec, 2019 | Sold | $265,000 | MRED MLS |
| 30 Oct, 2019 | Under contract | $270,000 | MRED MLS |
| — | Last price change | $279,900 | MRED MLS |
| 9 Sep, 2019 | Listed for sale | $279,900 | MRED MLS |
Room Specifics
Total Bedrooms: 4
Bedrooms Above Ground: 4
Bedrooms Below Ground: 0
Dimensions: —
Floor Type: Hardwood
Dimensions: —
Floor Type: Carpet
Dimensions: —
Floor Type: Carpet
Full Bathrooms: 4
Bathroom Amenities: Separate Shower,Double Sink,Soaking Tub
Bathroom in Basement: 1
Rooms: Den,Recreation Room
Basement Description: Finished
Other Specifics
| 3 | |
| — | |
| Asphalt | |
| — | |
| Fenced Yard,Landscaped | |
| 80X128X67X120 | |
| — | |
| Full | |
| Vaulted/Cathedral Ceilings, Skylight(s), Hardwood Floors, First Floor Bedroom, First Floor Laundry | |
| Double Oven, Microwave, Dishwasher, Refrigerator, Disposal, Stainless Steel Appliance(s) | |
| Not in DB | |
| Sidewalks, Street Lights, Street Paved | |
| — | |
| — | |
| Gas Log, Gas Starter |
Tax History
| Year | Property Taxes |
|---|---|
| 2012 | $7,994 |
| 2019 | $10,092 |
Contact Agent
Nearby Similar Homes
Nearby Sold Comparables
Contact Agent
Listing Provided By
4 Sale Realty, Inc.











