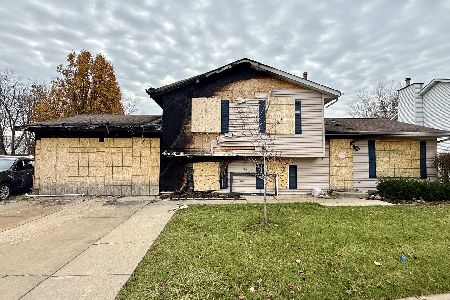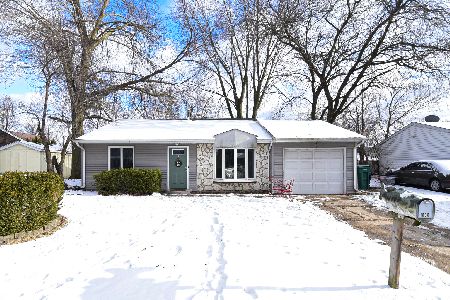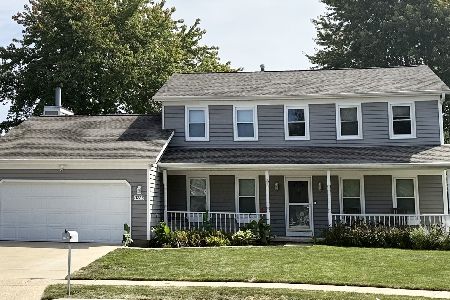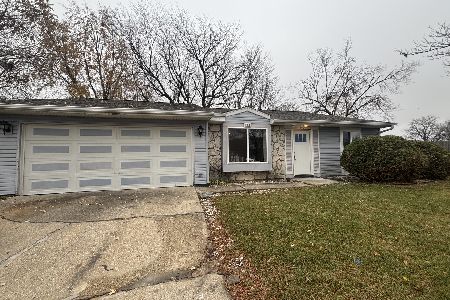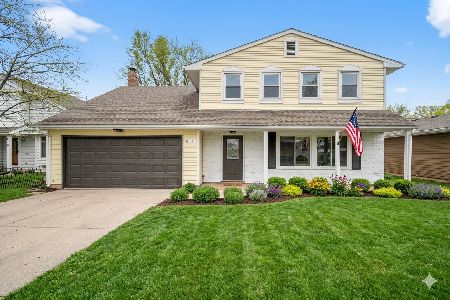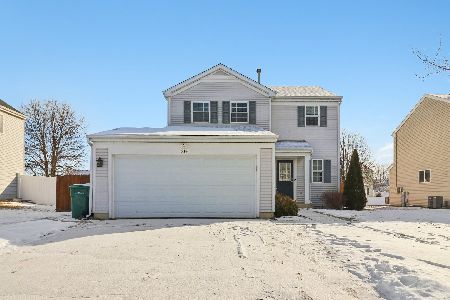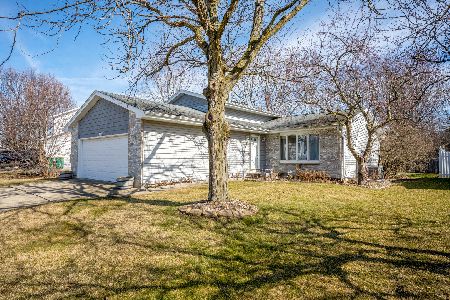1144 Jerald Drive, Joliet, Illinois 60431
$180,000
|
Sold
|
|
| Status: | Closed |
| Sqft: | 1,728 |
| Cost/Sqft: | $104 |
| Beds: | 3 |
| Baths: | 3 |
| Year Built: | 1991 |
| Property Taxes: | $4,113 |
| Days On Market: | 3596 |
| Lot Size: | 0,00 |
Description
Move in ready 3bdr. 2.1 bath 2 story in Cambridge subdivision. Eat in kitchen with plenty of custom cabinetry, new laminate floor, All kitchen appliance stay. Separate dining area. Huge living room for entertaining has 9' ceilings & new carpeting. Large master. Freshly painted throughout. HVAC/ac 1yr. Roof 2yr.Finished basement with family room & full bath with whirlpool tub, office area. 2 car attached garage w/side apron. Above ground pool with deck. Patio area for just enjoying a nice evening or partying by the pool.
Property Specifics
| Single Family | |
| — | |
| — | |
| 1991 | |
| — | |
| — | |
| No | |
| — |
| Will | |
| — | |
| 0 / Not Applicable | |
| — | |
| — | |
| — | |
| 09207452 | |
| 0506232550130000 |
Property History
| DATE: | EVENT: | PRICE: | SOURCE: |
|---|---|---|---|
| 8 Jul, 2016 | Sold | $180,000 | MRED MLS |
| 25 May, 2016 | Under contract | $179,900 | MRED MLS |
| 27 Apr, 2016 | Listed for sale | $179,900 | MRED MLS |
Room Specifics
Total Bedrooms: 3
Bedrooms Above Ground: 3
Bedrooms Below Ground: 0
Dimensions: —
Floor Type: —
Dimensions: —
Floor Type: —
Full Bathrooms: 3
Bathroom Amenities: —
Bathroom in Basement: 1
Rooms: —
Basement Description: Finished
Other Specifics
| 2 | |
| — | |
| Concrete | |
| — | |
| — | |
| 50X53X101X12X10X102 | |
| — | |
| — | |
| — | |
| — | |
| Not in DB | |
| — | |
| — | |
| — | |
| — |
Tax History
| Year | Property Taxes |
|---|---|
| 2016 | $4,113 |
Contact Agent
Nearby Similar Homes
Nearby Sold Comparables
Contact Agent
Listing Provided By
Coldwell Banker Real Estate Group

