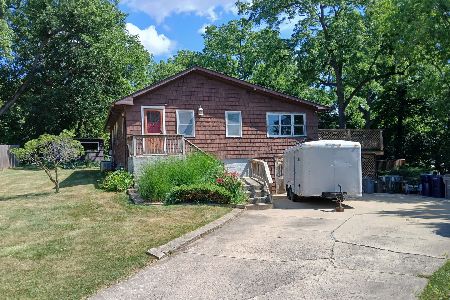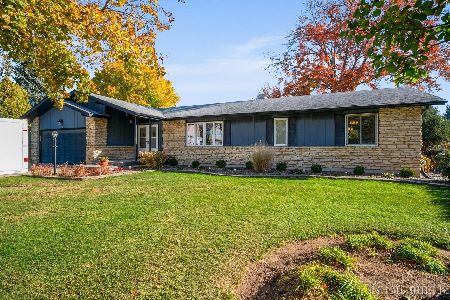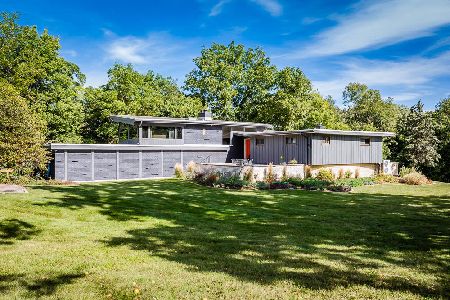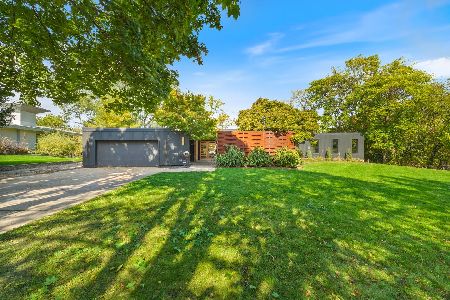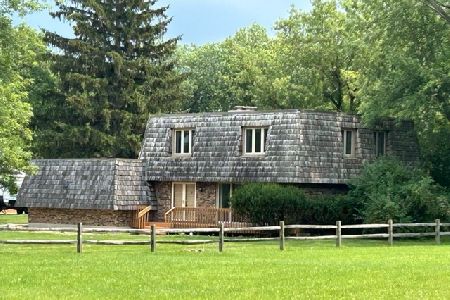1144 Morningside Court, Elgin, Illinois 60123
$335,000
|
Sold
|
|
| Status: | Closed |
| Sqft: | 3,900 |
| Cost/Sqft: | $99 |
| Beds: | 5 |
| Baths: | 4 |
| Year Built: | 1966 |
| Property Taxes: | $14,137 |
| Days On Market: | 3016 |
| Lot Size: | 0,00 |
Description
PROPERTY WAS SOLD WITH VACANT LOT NEXT DOOR (LISTING #09743322) Tranquility and space! These two ingredients are what you are looking for in your new home! This massive, four level home with master bedroom and sitting area on it's own private level gives you openness for any family, yet privacy for each family member! Almost 4,000 sq ft of living space with huge yard for any outside activities. Not a soul living behind you....only a forest preserve. You will be too excited to live here given its 5 bedrooms, 3 full baths, family room, and rec room. Plus and office and plenty of storage!
Property Specifics
| Single Family | |
| — | |
| Contemporary | |
| 1966 | |
| English | |
| CUSTOM BUILT | |
| No | |
| — |
| Kane | |
| Morningside Estates | |
| 0 / Not Applicable | |
| None | |
| Public | |
| Public Sewer | |
| 09743846 | |
| 0602376079 |
Nearby Schools
| NAME: | DISTRICT: | DISTANCE: | |
|---|---|---|---|
|
Grade School
Century Oaks Elementary School |
46 | — | |
|
Middle School
Kimball Middle School |
46 | Not in DB | |
|
High School
Larkin High School |
46 | Not in DB | |
Property History
| DATE: | EVENT: | PRICE: | SOURCE: |
|---|---|---|---|
| 16 Jan, 2018 | Sold | $335,000 | MRED MLS |
| 25 Nov, 2017 | Under contract | $385,000 | MRED MLS |
| — | Last price change | $395,000 | MRED MLS |
| 7 Sep, 2017 | Listed for sale | $395,000 | MRED MLS |
| 2 Dec, 2021 | Sold | $525,000 | MRED MLS |
| 25 Oct, 2021 | Under contract | $550,000 | MRED MLS |
| — | Last price change | $575,000 | MRED MLS |
| 30 Sep, 2021 | Listed for sale | $600,000 | MRED MLS |
Room Specifics
Total Bedrooms: 5
Bedrooms Above Ground: 5
Bedrooms Below Ground: 0
Dimensions: —
Floor Type: Carpet
Dimensions: —
Floor Type: Carpet
Dimensions: —
Floor Type: Carpet
Dimensions: —
Floor Type: —
Full Bathrooms: 4
Bathroom Amenities: —
Bathroom in Basement: 0
Rooms: Bedroom 5,Recreation Room,Workshop,Utility Room-Lower Level,Storage,Sun Room,Office,Screened Porch
Basement Description: Partially Finished
Other Specifics
| 2.5 | |
| Concrete Perimeter | |
| Asphalt | |
| Balcony, Deck, Patio, Porch Screened, Storms/Screens | |
| Cul-De-Sac,Forest Preserve Adjacent,Irregular Lot,Landscaped,Stream(s),Wooded | |
| OVER 2 ACRES | |
| — | |
| Full | |
| Vaulted/Cathedral Ceilings, Skylight(s), Bar-Wet, Hardwood Floors | |
| Double Oven, Range, Refrigerator, Disposal | |
| Not in DB | |
| Street Lights, Street Paved | |
| — | |
| — | |
| Double Sided |
Tax History
| Year | Property Taxes |
|---|---|
| 2018 | $14,137 |
| 2021 | $11,250 |
Contact Agent
Nearby Similar Homes
Nearby Sold Comparables
Contact Agent
Listing Provided By
Berkshire Hathaway HomeServices Starck Real Estate


