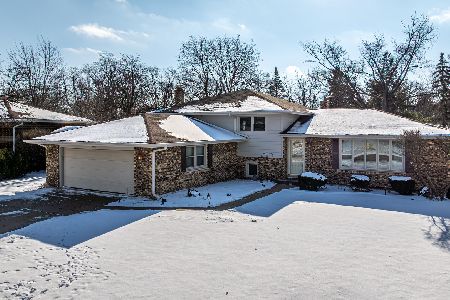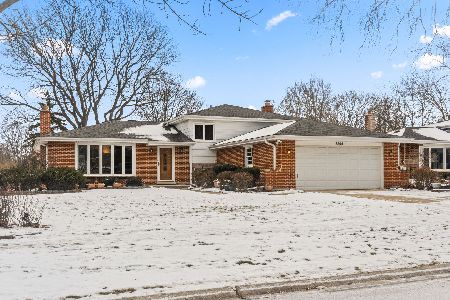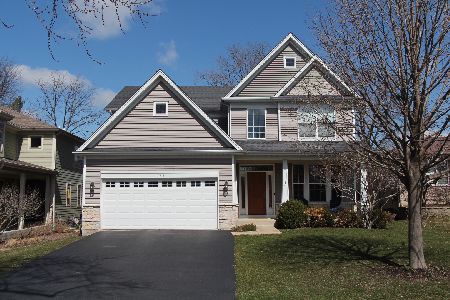1144 Palmer Street, Downers Grove, Illinois 60515
$577,500
|
Sold
|
|
| Status: | Closed |
| Sqft: | 2,847 |
| Cost/Sqft: | $210 |
| Beds: | 4 |
| Baths: | 3 |
| Year Built: | 2012 |
| Property Taxes: | $10,632 |
| Days On Market: | 2023 |
| Lot Size: | 0,19 |
Description
Newer built home in a fantastic location on a quiet street adjacent to Kingsley Elementary School and Playground! This open concept home has a first floor office, large Dining Room and Kitchen open to the Family Room and Breakfast Room. Kitchen has a large island, granite counters, pantry and stainless steel appliances. Large Mudroom off the garage and deck. This charming home has 9 foot ceilings and hardwood floors on the first floor. Plantation Shutters on the windows in the Family Room. Gas Fireplace with TV hookup over it. Partially finished basement has high ceilings. Large Master Suite with walk in closet and luxury bath featuring double sinks, soaking tub, large walk in shower and enclosed toilet. Three other spacious bedrooms have a Jack and Jill Bath. Second Floor Laundry.
Property Specifics
| Single Family | |
| — | |
| — | |
| 2012 | |
| Full | |
| THE PROVIDENCE | |
| No | |
| 0.19 |
| Du Page | |
| — | |
| 0 / Not Applicable | |
| None | |
| Public | |
| Public Sewer | |
| 10787817 | |
| 0920104012 |
Nearby Schools
| NAME: | DISTRICT: | DISTANCE: | |
|---|---|---|---|
|
Grade School
Kingsley Elementary School |
58 | — | |
|
Middle School
O Neill Middle School |
58 | Not in DB | |
|
High School
South High School |
99 | Not in DB | |
Property History
| DATE: | EVENT: | PRICE: | SOURCE: |
|---|---|---|---|
| 31 Aug, 2012 | Sold | $487,433 | MRED MLS |
| 18 Jun, 2012 | Under contract | $485,000 | MRED MLS |
| 20 Apr, 2012 | Listed for sale | $485,000 | MRED MLS |
| 15 Dec, 2020 | Sold | $577,500 | MRED MLS |
| 16 Nov, 2020 | Under contract | $599,000 | MRED MLS |
| — | Last price change | $605,000 | MRED MLS |
| 20 Jul, 2020 | Listed for sale | $629,900 | MRED MLS |
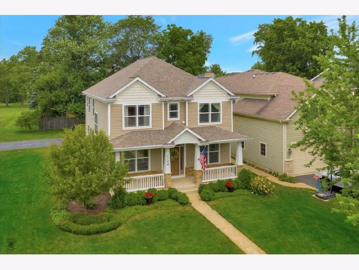
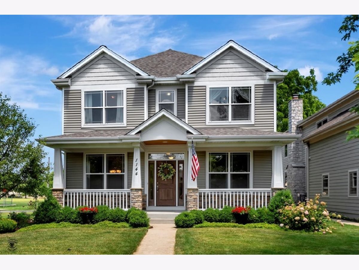
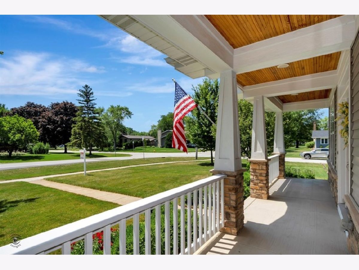
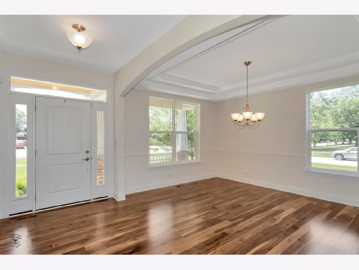
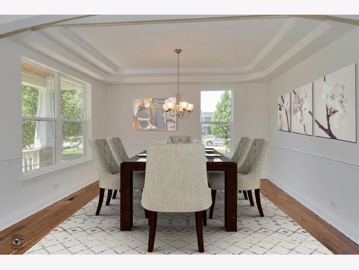
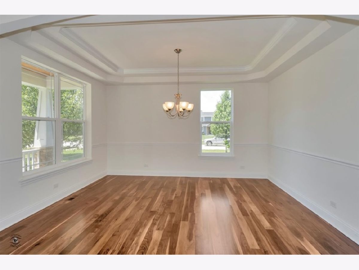
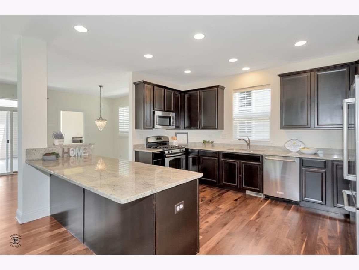
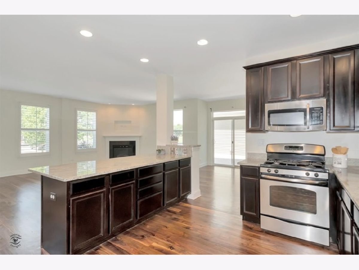
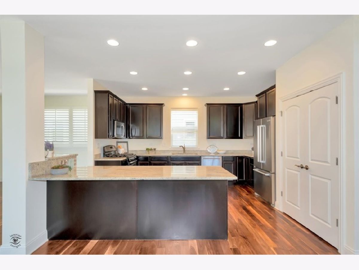
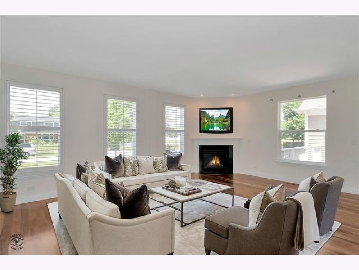
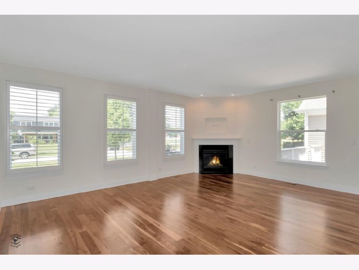
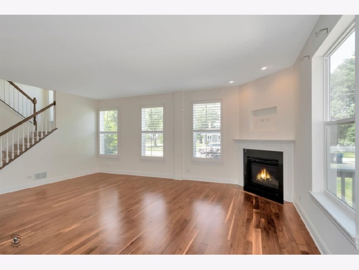
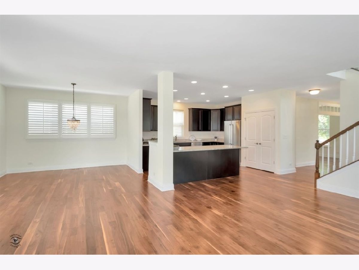
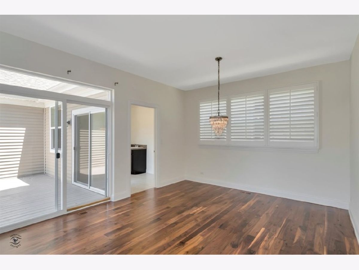
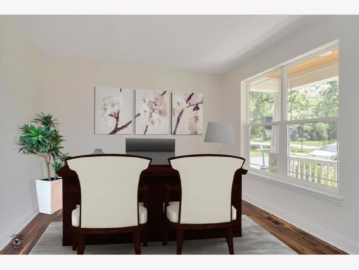
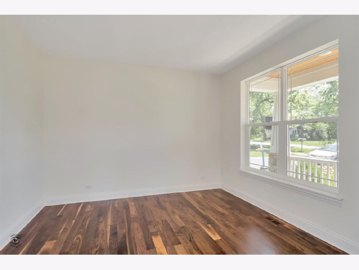
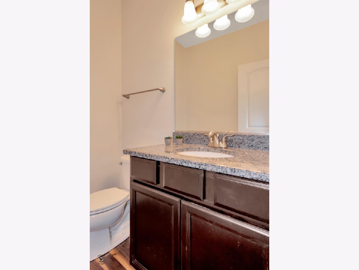
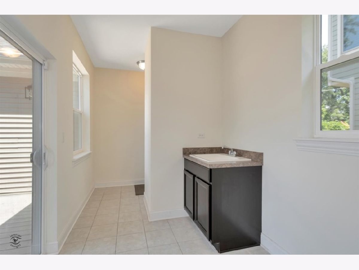
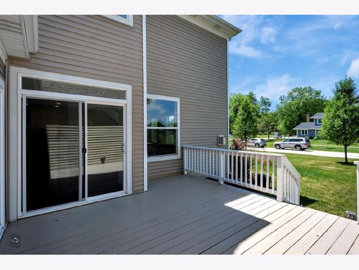
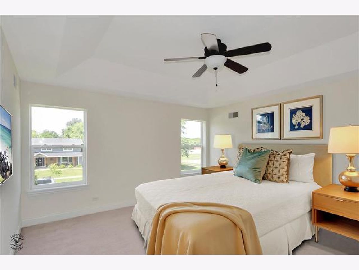
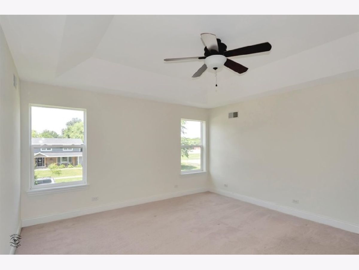
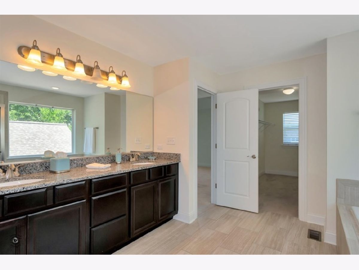
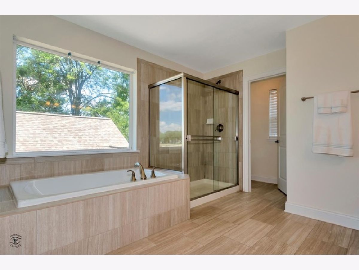
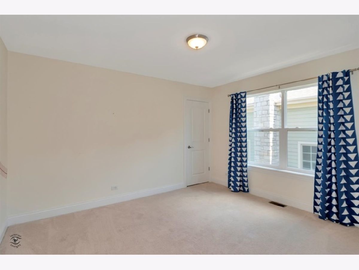
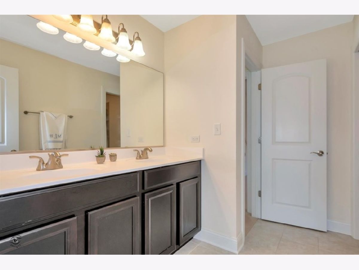
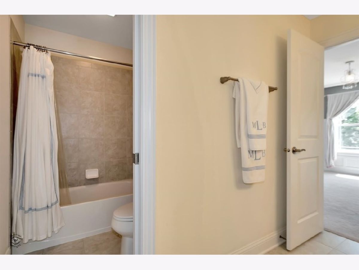
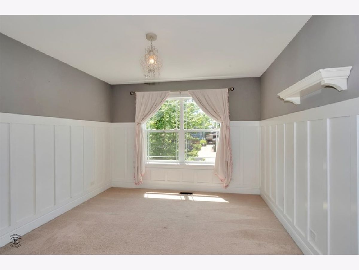
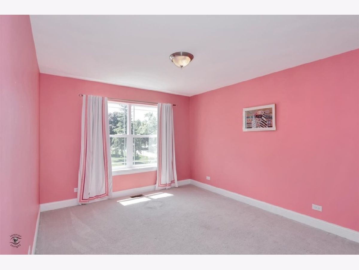
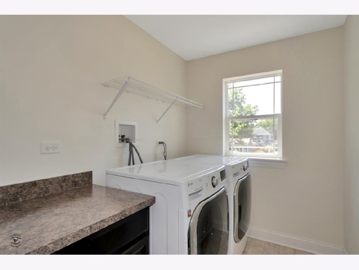
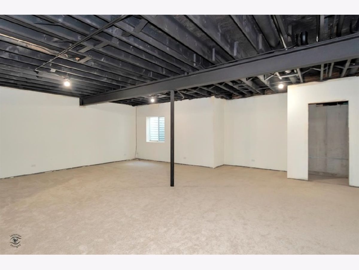
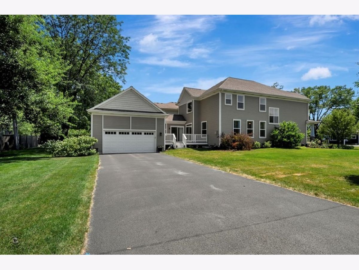
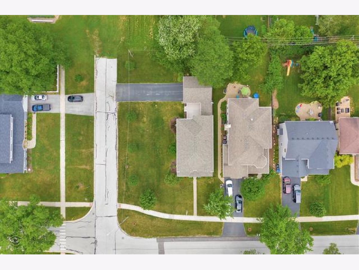
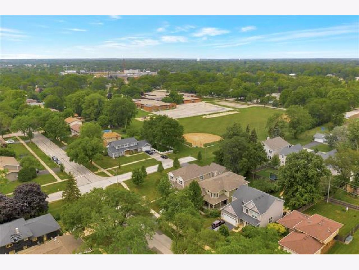
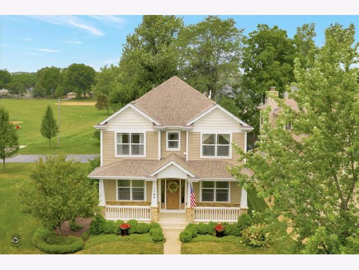
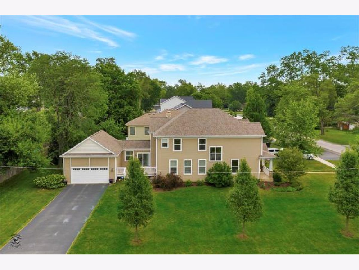
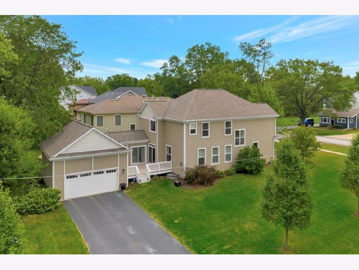
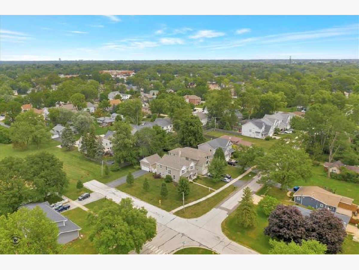
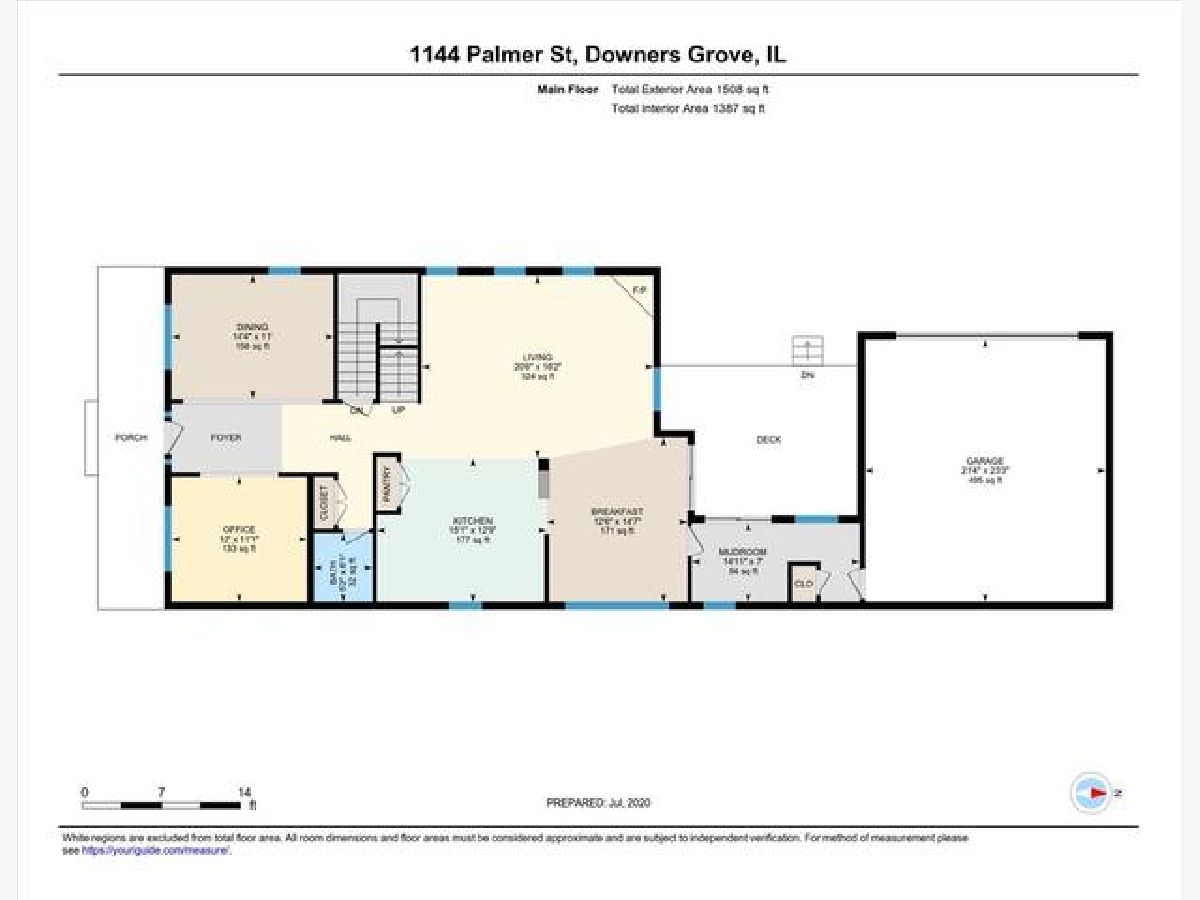
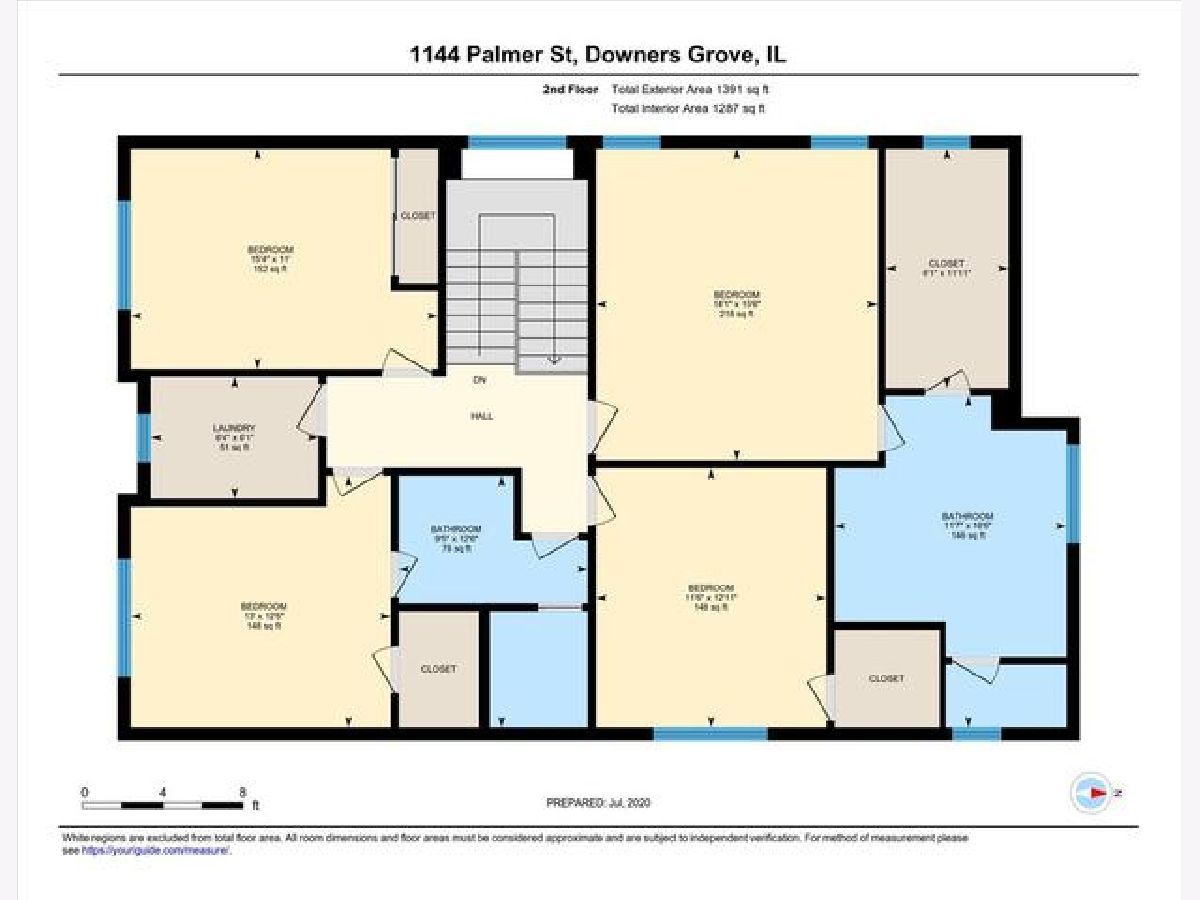
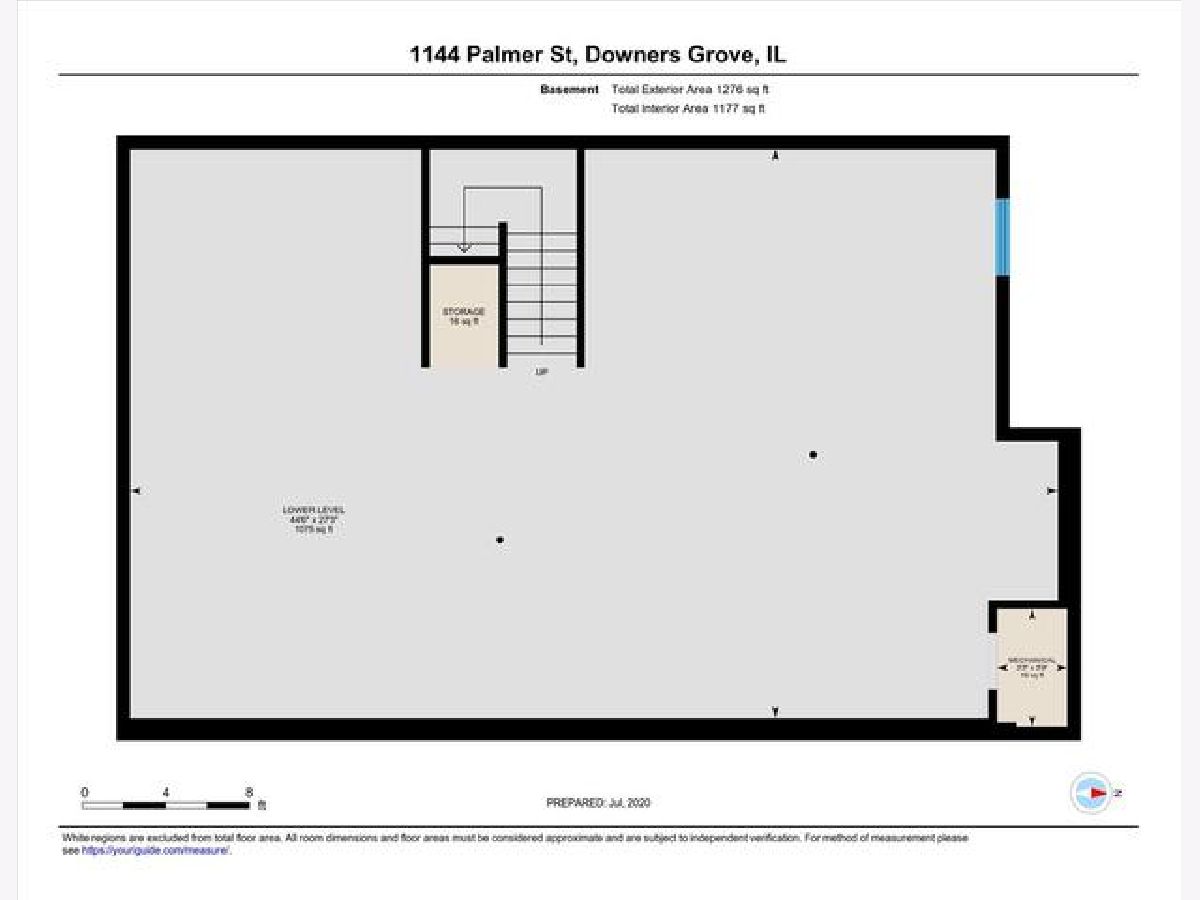
Room Specifics
Total Bedrooms: 4
Bedrooms Above Ground: 4
Bedrooms Below Ground: 0
Dimensions: —
Floor Type: Carpet
Dimensions: —
Floor Type: Carpet
Dimensions: —
Floor Type: Carpet
Full Bathrooms: 3
Bathroom Amenities: Separate Shower,Double Sink,Soaking Tub
Bathroom in Basement: 0
Rooms: Den,Mud Room,Recreation Room
Basement Description: Partially Finished
Other Specifics
| 2 | |
| Concrete Perimeter | |
| Asphalt | |
| Deck, Porch | |
| — | |
| 53X155 | |
| Full | |
| Full | |
| Hardwood Floors, Second Floor Laundry | |
| Range, Microwave, Dishwasher, Refrigerator, Washer, Dryer, Disposal, Stainless Steel Appliance(s) | |
| Not in DB | |
| Park, Sidewalks, Street Lights, Street Paved | |
| — | |
| — | |
| Gas Log |
Tax History
| Year | Property Taxes |
|---|---|
| 2020 | $10,632 |
Contact Agent
Nearby Similar Homes
Nearby Sold Comparables
Contact Agent
Listing Provided By
RE/MAX Enterprises



