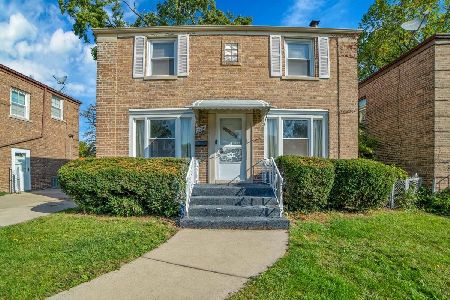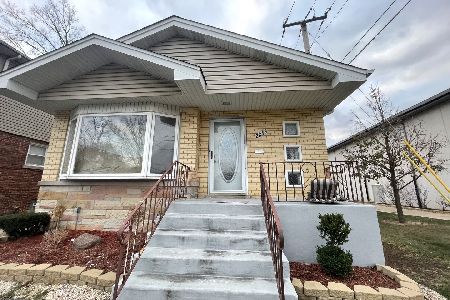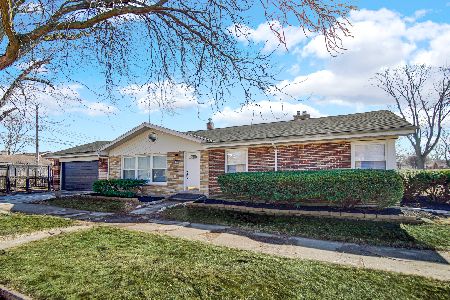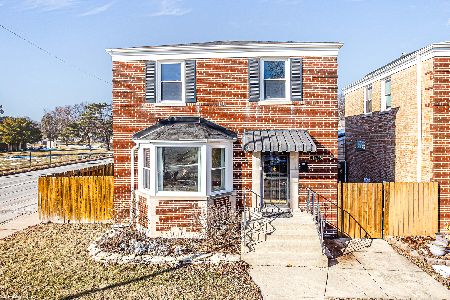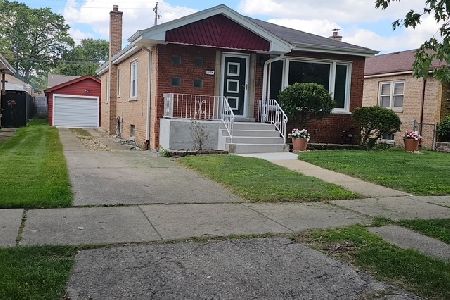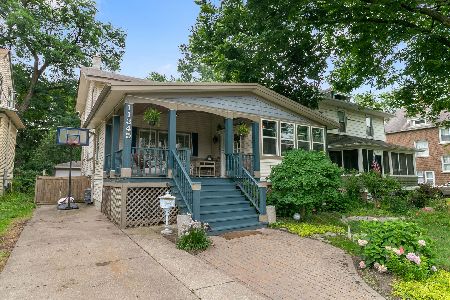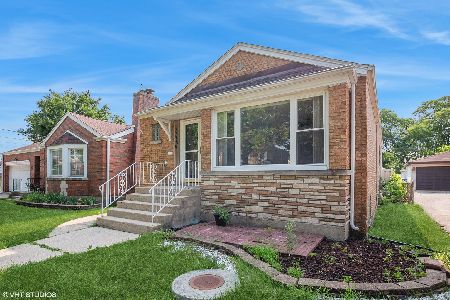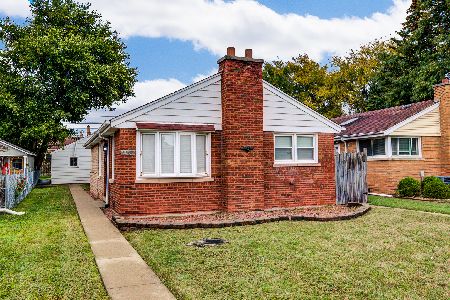11440 Campbell Avenue, Morgan Park, Chicago, Illinois 60655
$290,000
|
Sold
|
|
| Status: | Closed |
| Sqft: | 3,350 |
| Cost/Sqft: | $87 |
| Beds: | 3 |
| Baths: | 3 |
| Year Built: | 1952 |
| Property Taxes: | $4,680 |
| Days On Market: | 1977 |
| Lot Size: | 0,09 |
Description
VERY SHAKY DEAL!!...write offer subject to cancellation of first. WOW!! You won't believe your eyes!!This a custom-built, face brick Ranch w/3350 sq ft of living space..on 2 gorgeous lots! This home offers a huge, sun-filled LR w/bay window,frpl,built-ins. Formal DR w/room for everyone. Updated, eat-in kitchen w/granite counters, maple cabinets. 3 BRs on main level & a 4th in the fin bsmt. OH..the finished basement! Gorgeous,gleaming knotty pine w/stone frpl,wet bar &vintage bar stools-who wouldn't want a party here?(your very own supper club). On top of all this, there is tons of storage w/a walk-in cedar closet, extra cabinets & shelving..you won't have any problems staying organized here.But wait-we also have an attached 2 car garage. The yard is a double lot (65'wide)w/deck,&patio plus a 10X20 she shed (or man cave). Newer roof, windows and HEIL electric A/C units. Walk to luscious Kennedy Park with its heated pool, or to the Ice Arena/gymnastics center..close to restaurants, churches, schools and transportation..what more could you ask for??
Property Specifics
| Single Family | |
| — | |
| Ranch | |
| 1952 | |
| Full | |
| — | |
| No | |
| 0.09 |
| Cook | |
| — | |
| — / Not Applicable | |
| None | |
| Lake Michigan,Public | |
| Public Sewer | |
| 10890146 | |
| 24242240150000 |
Property History
| DATE: | EVENT: | PRICE: | SOURCE: |
|---|---|---|---|
| 13 Nov, 2020 | Sold | $290,000 | MRED MLS |
| 16 Oct, 2020 | Under contract | $289,900 | MRED MLS |
| 2 Oct, 2020 | Listed for sale | $289,900 | MRED MLS |
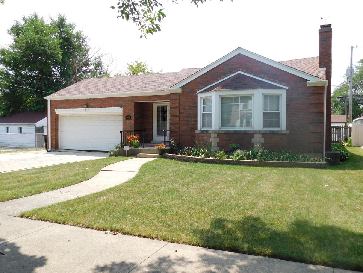
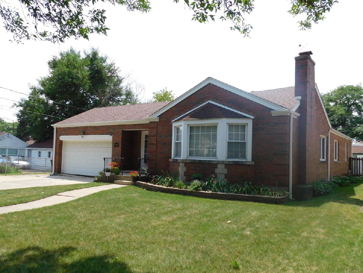
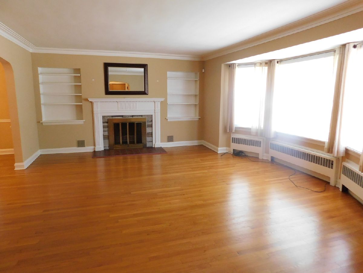
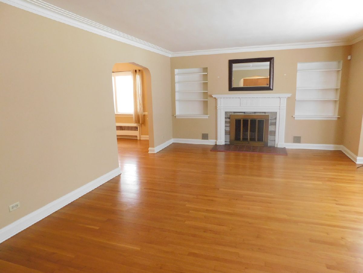
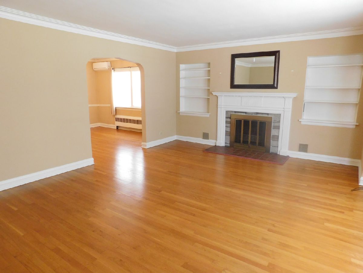
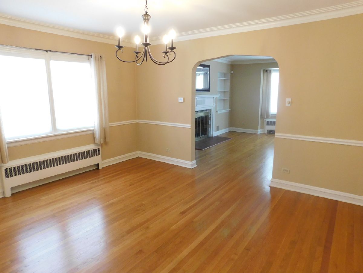
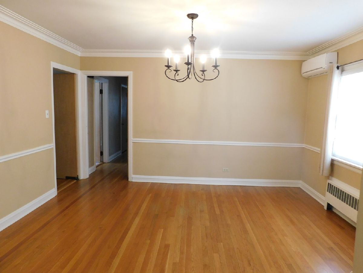
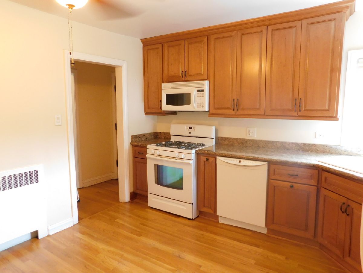
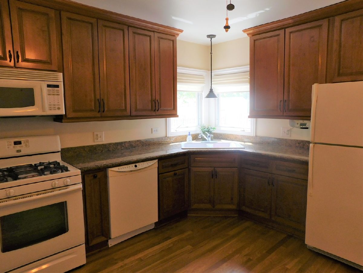
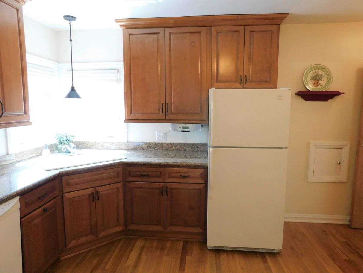
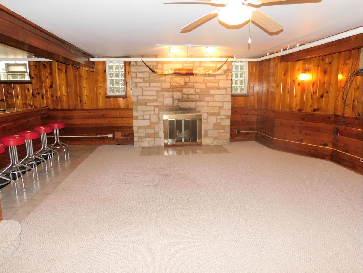
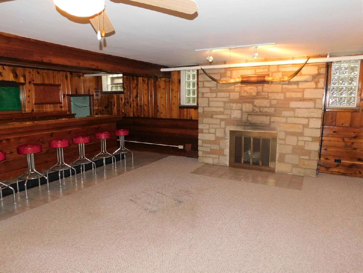
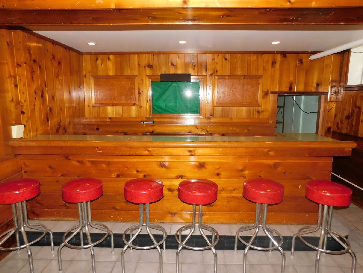
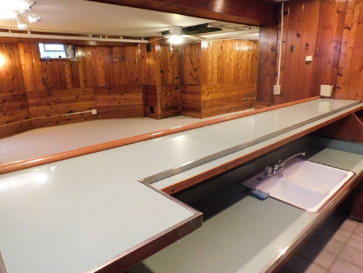
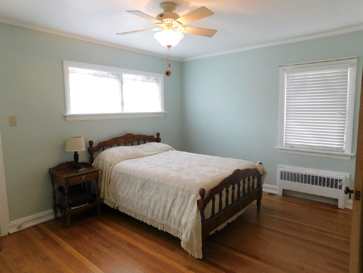
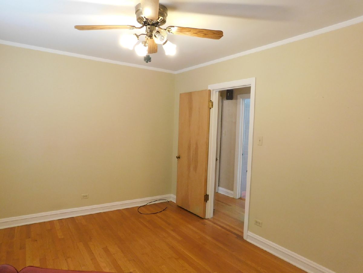
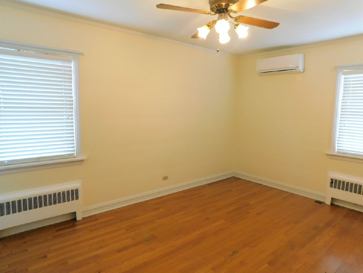
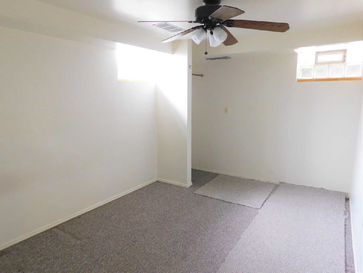
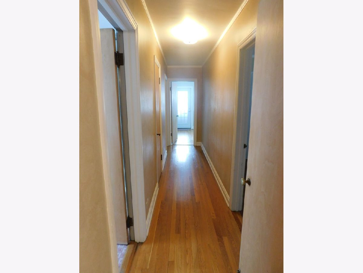
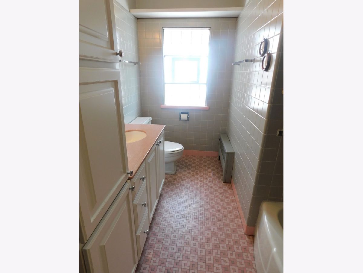
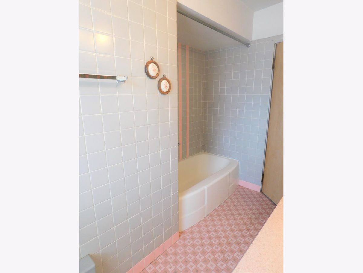
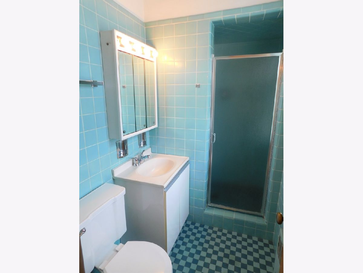
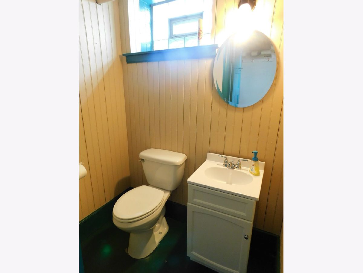
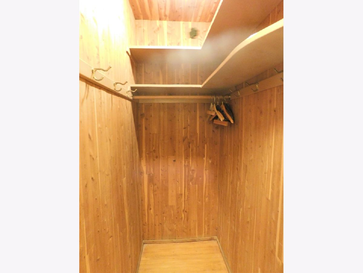
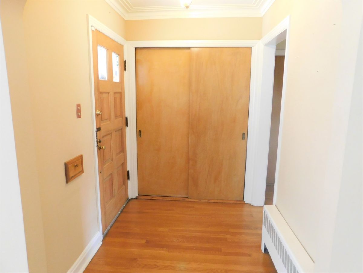
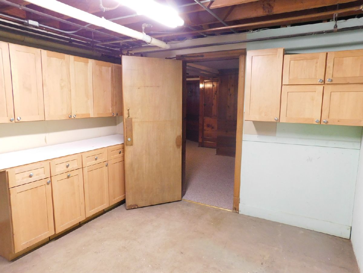
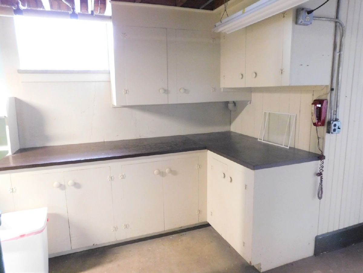
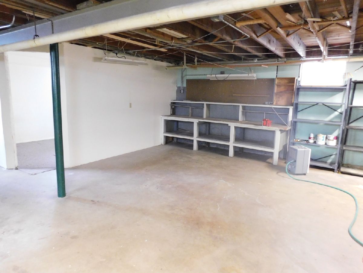
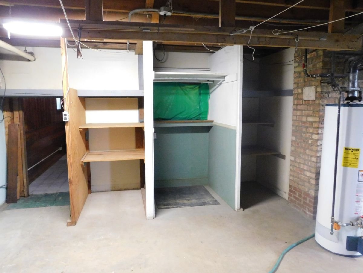
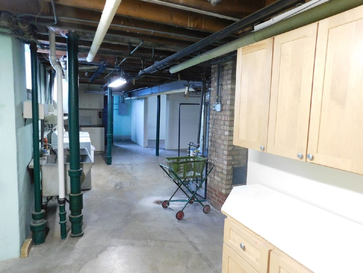
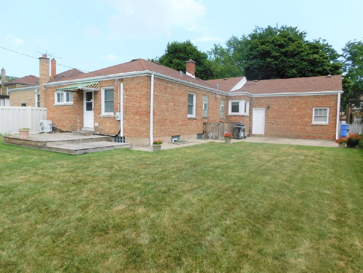
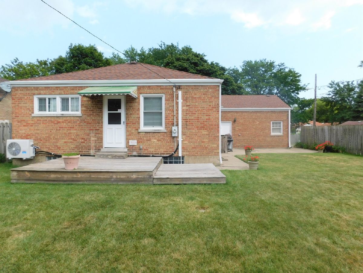
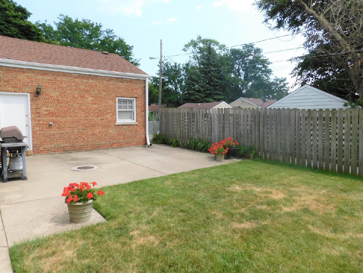
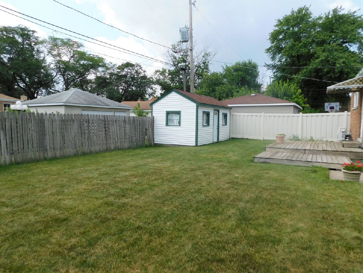
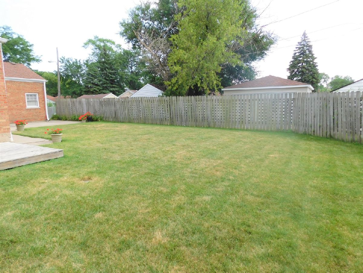
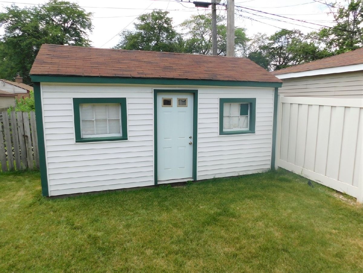
Room Specifics
Total Bedrooms: 4
Bedrooms Above Ground: 3
Bedrooms Below Ground: 1
Dimensions: —
Floor Type: Hardwood
Dimensions: —
Floor Type: Hardwood
Dimensions: —
Floor Type: Carpet
Full Bathrooms: 3
Bathroom Amenities: —
Bathroom in Basement: 1
Rooms: Foyer,Walk In Closet
Basement Description: Finished
Other Specifics
| 2.5 | |
| Concrete Perimeter | |
| Concrete,Side Drive | |
| Deck, Patio, Storms/Screens | |
| Fenced Yard | |
| 65X126 | |
| — | |
| Full | |
| Bar-Wet, Hardwood Floors, First Floor Bedroom, First Floor Full Bath, Built-in Features, Walk-In Closet(s) | |
| — | |
| Not in DB | |
| — | |
| — | |
| — | |
| Wood Burning, Gas Starter |
Tax History
| Year | Property Taxes |
|---|---|
| 2020 | $4,680 |
Contact Agent
Nearby Similar Homes
Nearby Sold Comparables
Contact Agent
Listing Provided By
Fitzgerald Real Estate Inc.

