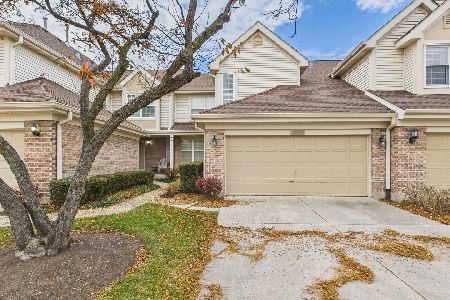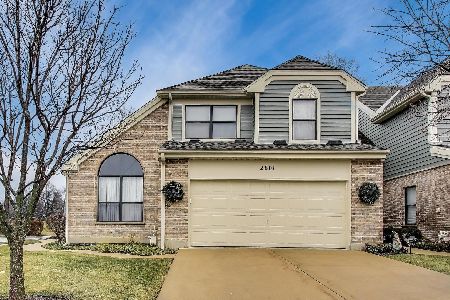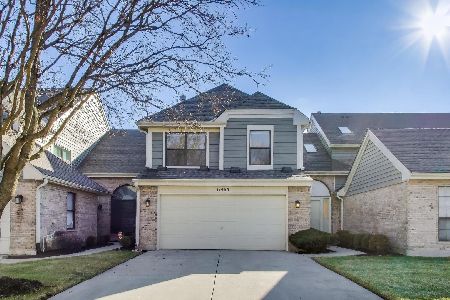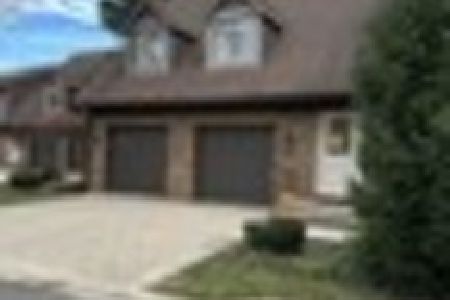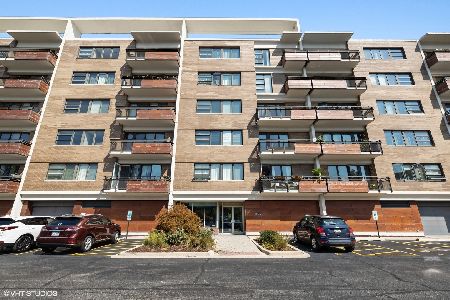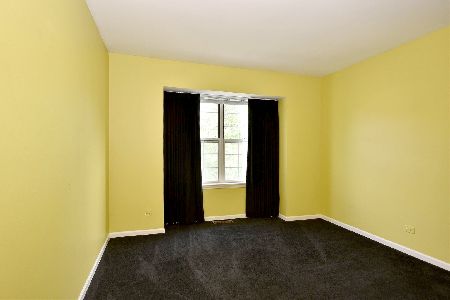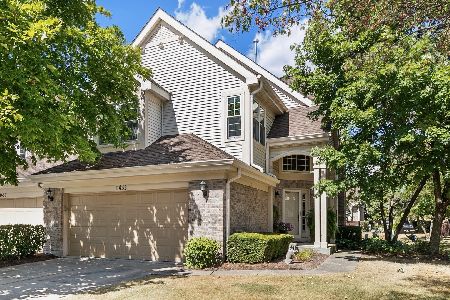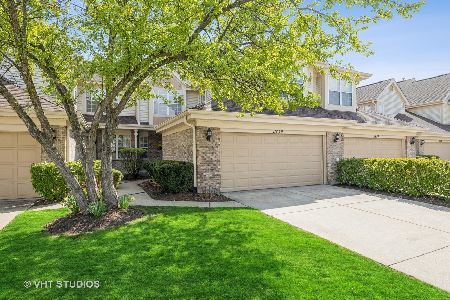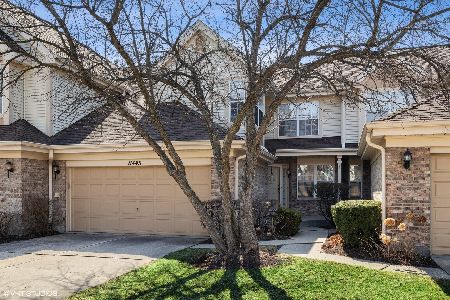11440 Enterprise Drive, Westchester, Illinois 60154
$290,000
|
Sold
|
|
| Status: | Closed |
| Sqft: | 1,436 |
| Cost/Sqft: | $208 |
| Beds: | 2 |
| Baths: | 3 |
| Year Built: | 1991 |
| Property Taxes: | $6,611 |
| Days On Market: | 3006 |
| Lot Size: | 0,00 |
Description
Rarely available and priced to sell, this large 1436 sq ft plus finished basement townhouse for sale near Oak Brook and La Grange in Westchester. Great interior location! 2 story Carlisle model in Prescott Square,2 story living room, 2 spacious bedrooms, 2 1/2 bathrooms, large loft on second floor overlooking both living and dining rooms. Foyer and powder room. Finished basement with more room for extra storage New deck. Hardwood flooring on main floor formals. Large kitchen with eat in area. New stainless steel stove. First floor laundry room. If you are looking for space and storage plus interior location with fenced yard this is the home for you! Light filled and open plan, this home will not disappoint! Lawn care and snow removal included in Association fees.
Property Specifics
| Condos/Townhomes | |
| 2 | |
| — | |
| 1991 | |
| Full | |
| CARLISLE | |
| No | |
| — |
| Cook | |
| Prescott Square | |
| 245 / Monthly | |
| Lawn Care,Snow Removal | |
| Lake Michigan | |
| Public Sewer | |
| 09785660 | |
| 15302030200000 |
Nearby Schools
| NAME: | DISTRICT: | DISTANCE: | |
|---|---|---|---|
|
Grade School
Hillside Elementary School |
93 | — | |
|
Middle School
Hillside Elementary School |
93 | Not in DB | |
Property History
| DATE: | EVENT: | PRICE: | SOURCE: |
|---|---|---|---|
| 4 May, 2018 | Sold | $290,000 | MRED MLS |
| 9 Apr, 2018 | Under contract | $299,000 | MRED MLS |
| — | Last price change | $309,000 | MRED MLS |
| 24 Oct, 2017 | Listed for sale | $309,000 | MRED MLS |
| 30 Jun, 2021 | Sold | $295,000 | MRED MLS |
| 12 Jun, 2021 | Under contract | $295,900 | MRED MLS |
| 8 Jun, 2021 | Listed for sale | $295,900 | MRED MLS |
Room Specifics
Total Bedrooms: 2
Bedrooms Above Ground: 2
Bedrooms Below Ground: 0
Dimensions: —
Floor Type: Carpet
Full Bathrooms: 3
Bathroom Amenities: Double Sink
Bathroom in Basement: 0
Rooms: Foyer,Utility Room-1st Floor,Loft,Recreation Room,Great Room
Basement Description: Finished
Other Specifics
| 2 | |
| Concrete Perimeter | |
| Concrete | |
| Deck, Storms/Screens | |
| Common Grounds,Fenced Yard | |
| 24X133X25X134 | |
| — | |
| Full | |
| Vaulted/Cathedral Ceilings, Skylight(s), Hardwood Floors, Second Floor Laundry | |
| Range, Microwave, Dishwasher, Refrigerator, Washer, Dryer, Disposal | |
| Not in DB | |
| — | |
| — | |
| None | |
| — |
Tax History
| Year | Property Taxes |
|---|---|
| 2018 | $6,611 |
| 2021 | $7,600 |
Contact Agent
Nearby Similar Homes
Nearby Sold Comparables
Contact Agent
Listing Provided By
Coldwell Banker Residential

