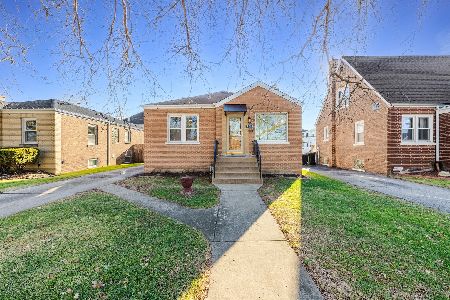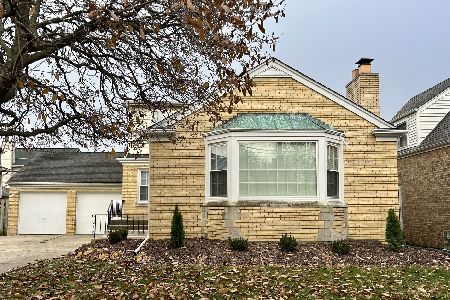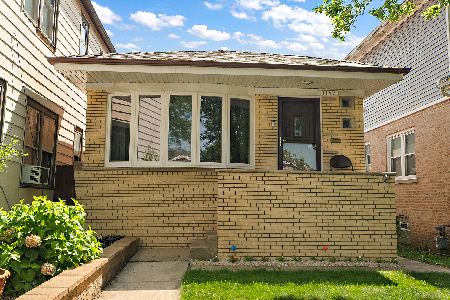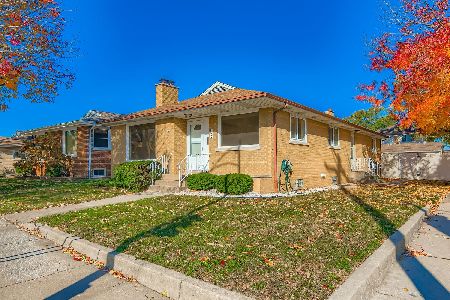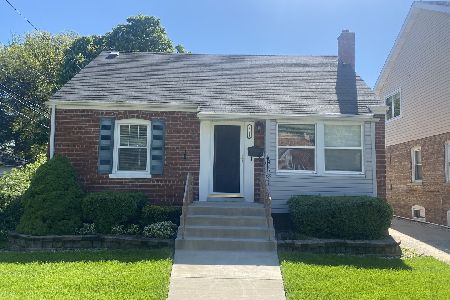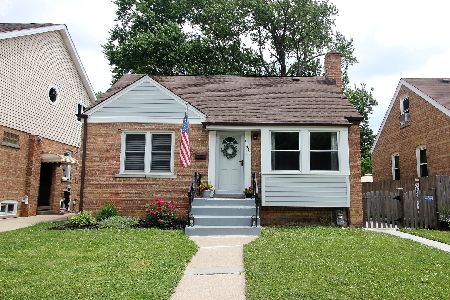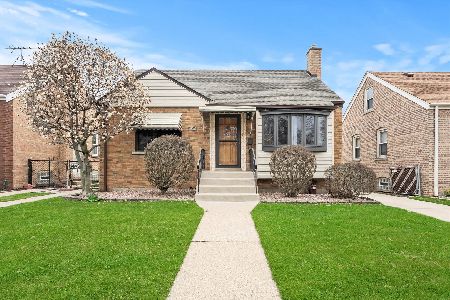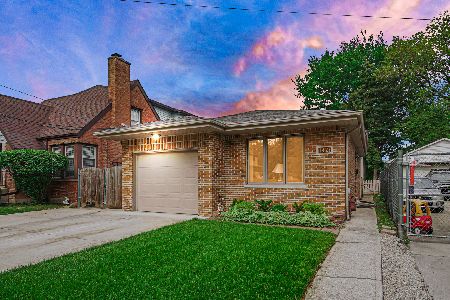11445 Homan Avenue, Mount Greenwood, Chicago, Illinois 60655
$420,000
|
Sold
|
|
| Status: | Closed |
| Sqft: | 2,800 |
| Cost/Sqft: | $150 |
| Beds: | 5 |
| Baths: | 3 |
| Year Built: | 1946 |
| Property Taxes: | $4,567 |
| Days On Market: | 1631 |
| Lot Size: | 0,12 |
Description
Property had been rebuild- built new in year 2000, sellers had an architect to create the plans for expanding the house by building the second story as well as the first floor expansion almost doubling what existing living area was initially. Also the addition was built to the 2.5 cars garage- storage space built large enough to contain a boat. Basement had been completely renovated with new flooring, windows, bar, enormous amount of space for storage in the remaining area. Laundry room with new washer and dryer. Mechanical room with newer HVAC, new tankless boiler, newest technology water filtration/softener/infusion system for the entire house, reverse osmosis system under the sink in the kitchen, custom wood kitchen cabinets with pull out shelves, pantries alongside the new refrigerator purchased just couple months ago with new stove, microwave and dishwasher. All floors are solid Hardwood, all millwork is custom made with beautiful fancy oak. Pella wooden windows, patio doors leading to the clean maintained yard, with side driveway to park as many vehicles as you need. New concrete was poured when house was rebuild ,new siding had been installed. New roof done about a year ago. Second floor has 4 bedrooms- some with vaulted ceiling, one full bathroom, balcony, stairs to the attic which is a full size attic that can be converted to the additional living area- check it out when you come visit. Property has been maintained to the perfection. There isn't one issue with this Beautiful house, built new in 2000, all supervised by the city inspector. Low taxes, amazing quiet peaceful neighborhood, close proximity to everything from shopping to bike trails. Come and see for yourself. Thank you
Property Specifics
| Single Family | |
| — | |
| — | |
| 1946 | |
| Full | |
| — | |
| No | |
| 0.12 |
| Cook | |
| — | |
| — / Not Applicable | |
| None | |
| Lake Michigan,Public | |
| Public Sewer | |
| 11174694 | |
| 24232150440000 |
Nearby Schools
| NAME: | DISTRICT: | DISTANCE: | |
|---|---|---|---|
|
Grade School
Cassell Elementary School |
299 | — | |
|
Middle School
Pope Elementary School |
299 | Not in DB | |
|
High School
Morgan Park High School |
299 | Not in DB | |
|
Alternate Elementary School
Disney Ii Elementary Magnet Scho |
— | Not in DB | |
|
Alternate High School
Hancock College Preparatory Seni |
— | Not in DB | |
Property History
| DATE: | EVENT: | PRICE: | SOURCE: |
|---|---|---|---|
| 17 Sep, 2021 | Sold | $420,000 | MRED MLS |
| 20 Aug, 2021 | Under contract | $419,997 | MRED MLS |
| 31 Jul, 2021 | Listed for sale | $419,997 | MRED MLS |
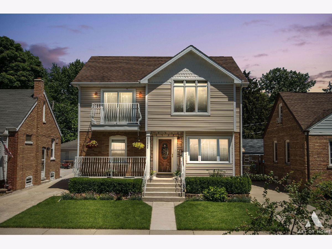
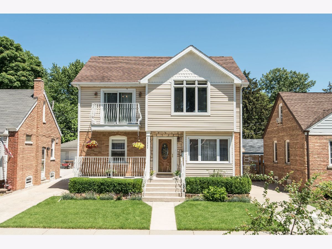
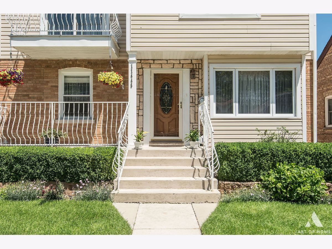
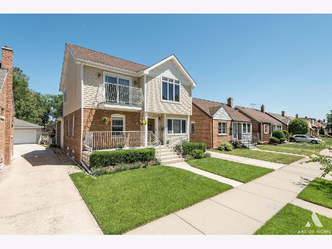
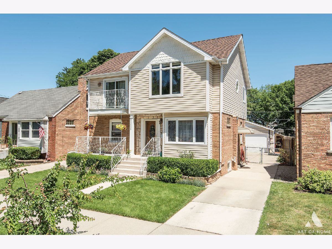
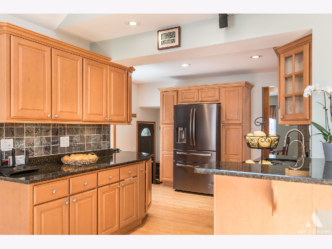
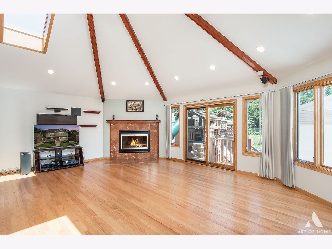
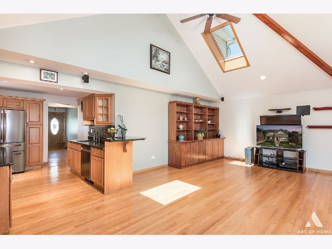
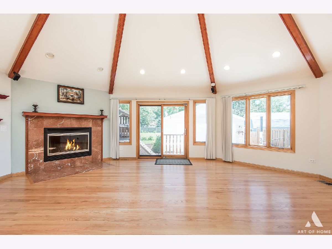
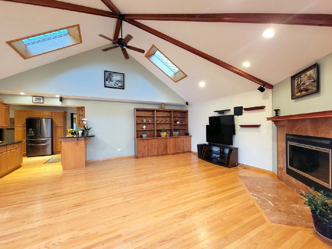
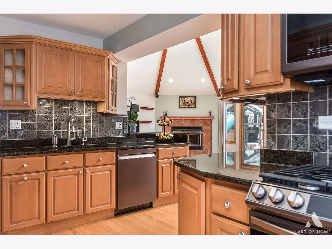
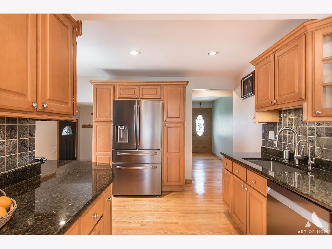
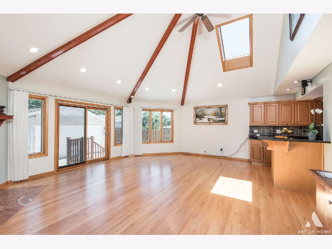
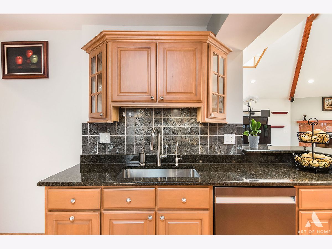
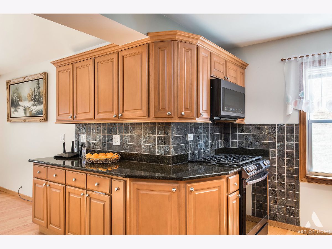
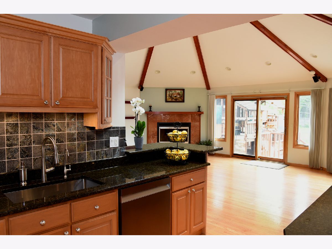
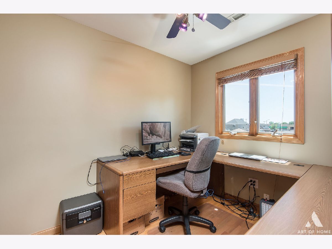
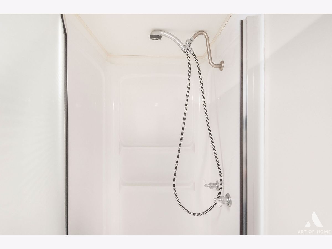
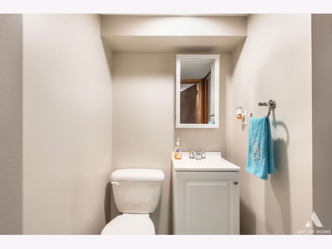
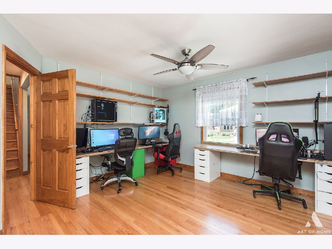
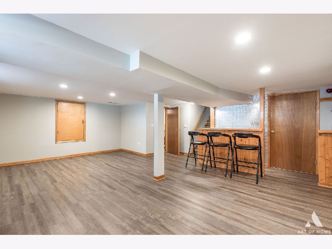
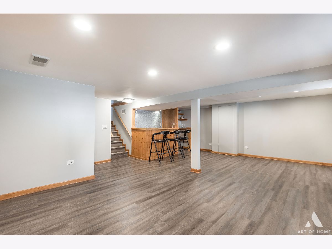
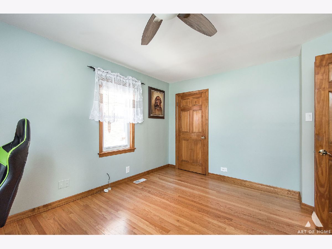
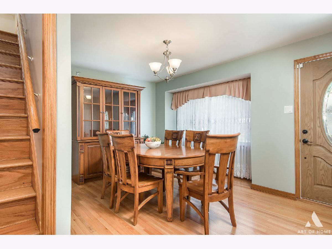
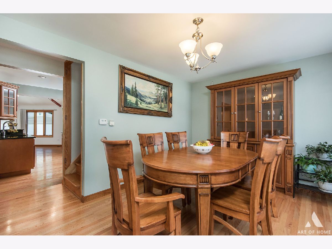
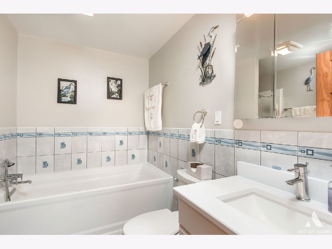
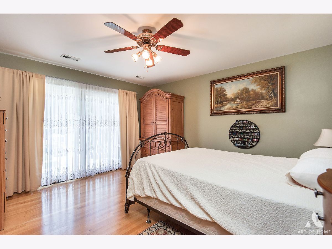
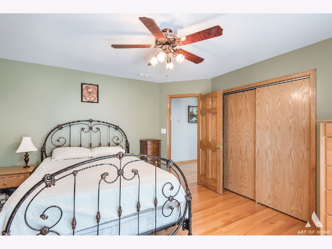
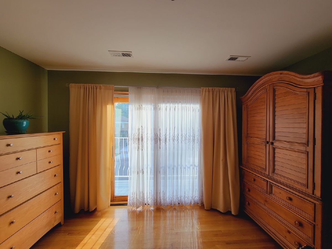
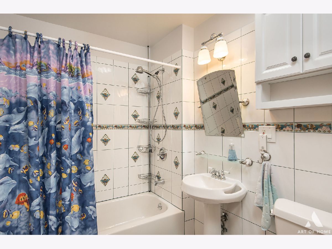
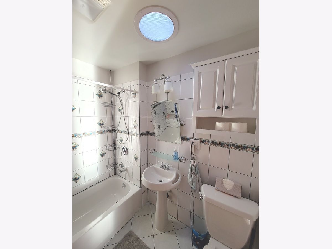
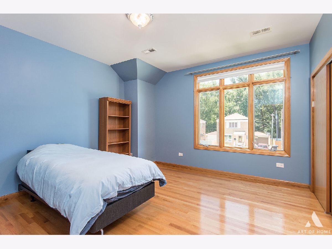
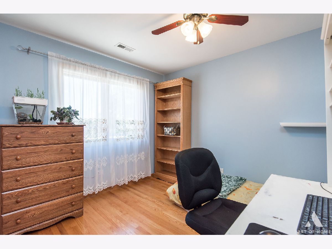
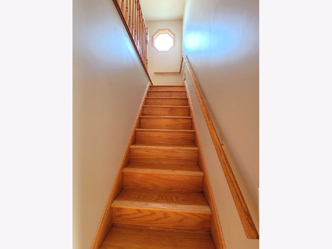
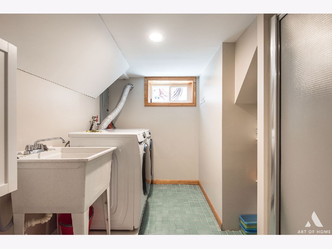
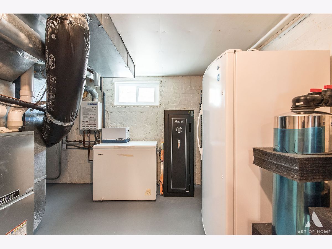
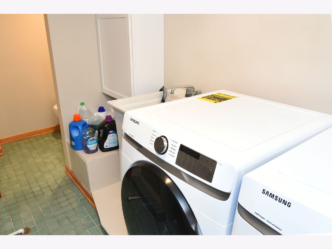
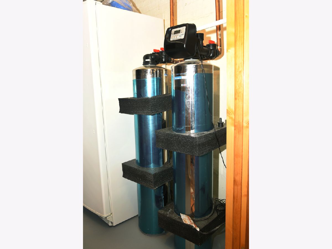
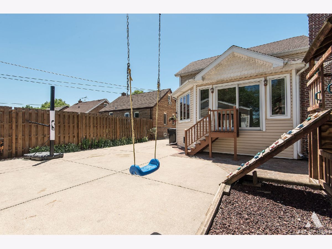
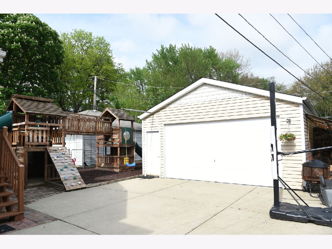
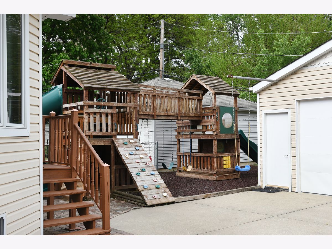
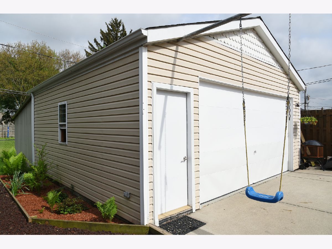
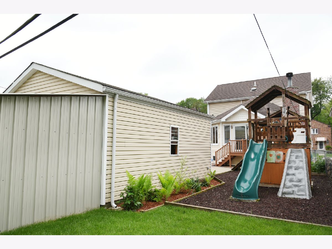
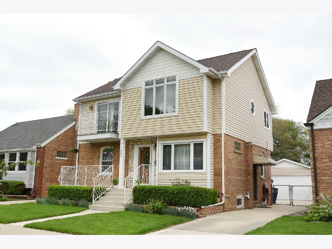
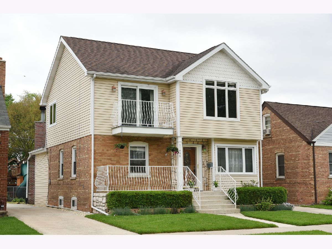
Room Specifics
Total Bedrooms: 5
Bedrooms Above Ground: 5
Bedrooms Below Ground: 0
Dimensions: —
Floor Type: Hardwood
Dimensions: —
Floor Type: Hardwood
Dimensions: —
Floor Type: Hardwood
Dimensions: —
Floor Type: —
Full Bathrooms: 3
Bathroom Amenities: Separate Shower,Soaking Tub
Bathroom in Basement: 1
Rooms: Bedroom 5,Utility Room-Lower Level,Storage
Basement Description: Finished
Other Specifics
| 3 | |
| Brick/Mortar,Concrete Perimeter | |
| Asphalt,Brick,Side Drive | |
| Balcony, Porch, Boat Slip | |
| — | |
| 41X125 | |
| Pull Down Stair | |
| Full | |
| Vaulted/Cathedral Ceilings, Skylight(s), Bar-Wet, Hardwood Floors, First Floor Bedroom, In-Law Arrangement, First Floor Full Bath, Walk-In Closet(s), Ceiling - 10 Foot, Open Floorplan, Special Millwork, Some Window Treatmnt, Drapes/Blinds, Granite Counters, Separate Di | |
| Range, Microwave, Dishwasher, Refrigerator, High End Refrigerator, Freezer, Washer, Dryer, Stainless Steel Appliance(s), Range Hood, Water Purifier, Water Purifier Owned, Water Softener, Water Softener Owned, Other, ENERGY STAR Qualified Appliances | |
| Not in DB | |
| — | |
| — | |
| — | |
| Wood Burning |
Tax History
| Year | Property Taxes |
|---|---|
| 2021 | $4,567 |
Contact Agent
Nearby Similar Homes
Nearby Sold Comparables
Contact Agent
Listing Provided By
United Real Estate Elite


