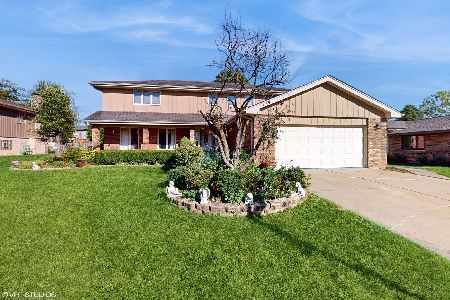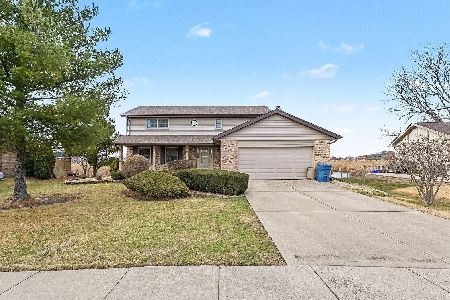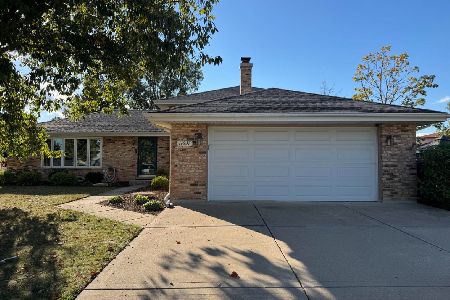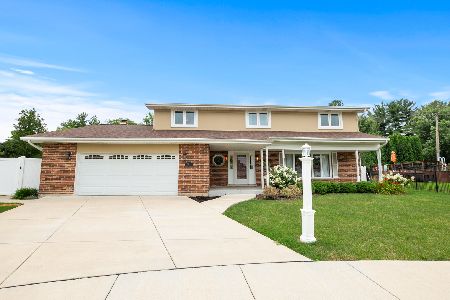11448 Fenview Court, Orland Park, Illinois 60467
$372,500
|
Sold
|
|
| Status: | Closed |
| Sqft: | 2,608 |
| Cost/Sqft: | $144 |
| Beds: | 4 |
| Baths: | 3 |
| Year Built: | 1989 |
| Property Taxes: | $6,963 |
| Days On Market: | 1628 |
| Lot Size: | 0,24 |
Description
Must see large 4 bed, 3 bath split level with sub basement. Tons of living space on quiet cul-de-sac. Light & bright kitchen w/all new stainless appliances. Spacious living room with adjoining dining room ideal for entertaining. Huge 27x14 family room w/brick fireplace & new vinyl plank flooring. Master bedroom suite w/full master bath & walk-in closet. Lower level bedroom ideal for guests or private office. Ceiling fans in all bedrooms. Unfinished sub basement provides ample storage or additional living space. Washer & dryer included. 2 car attached garage. Newer furnace, A/C & H20. 200 amp electrical. Private deck backing the nature area. Estate sale sold in "As Is" condition.
Property Specifics
| Single Family | |
| — | |
| — | |
| 1989 | |
| Partial | |
| — | |
| No | |
| 0.24 |
| Cook | |
| Pinewood East | |
| 0 / Not Applicable | |
| None | |
| Lake Michigan | |
| Public Sewer | |
| 11186288 | |
| 27072030130000 |
Nearby Schools
| NAME: | DISTRICT: | DISTANCE: | |
|---|---|---|---|
|
Grade School
Centennial School |
135 | — | |
|
Middle School
Orland Junior High School |
135 | Not in DB | |
|
High School
Carl Sandburg High School |
230 | Not in DB | |
Property History
| DATE: | EVENT: | PRICE: | SOURCE: |
|---|---|---|---|
| 20 Mar, 2012 | Sold | $252,000 | MRED MLS |
| 21 Dec, 2011 | Under contract | $259,900 | MRED MLS |
| — | Last price change | $264,000 | MRED MLS |
| 10 Sep, 2011 | Listed for sale | $275,000 | MRED MLS |
| 27 Oct, 2021 | Sold | $372,500 | MRED MLS |
| 16 Sep, 2021 | Under contract | $374,500 | MRED MLS |
| — | Last price change | $382,500 | MRED MLS |
| 9 Aug, 2021 | Listed for sale | $382,500 | MRED MLS |
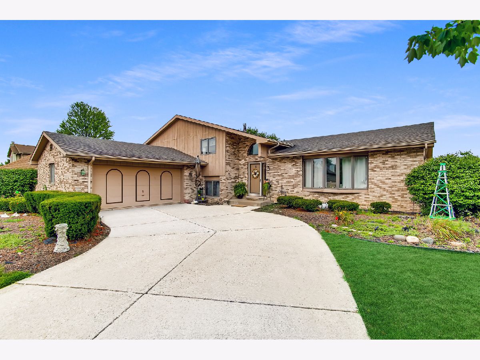
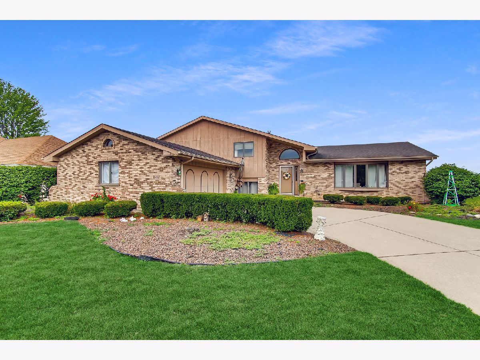
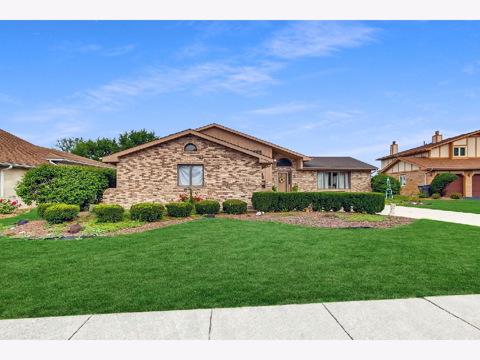
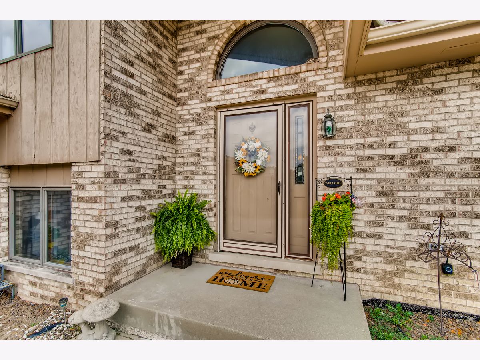
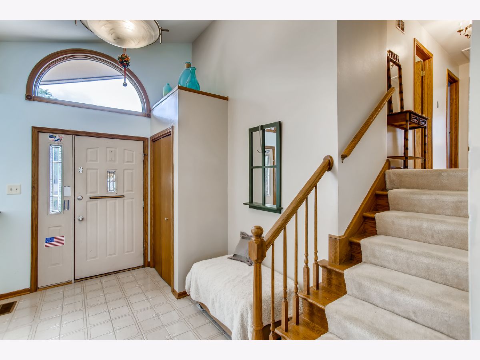
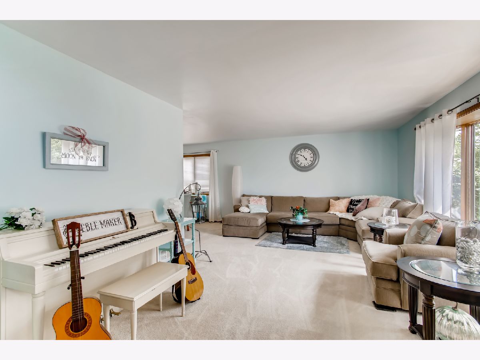
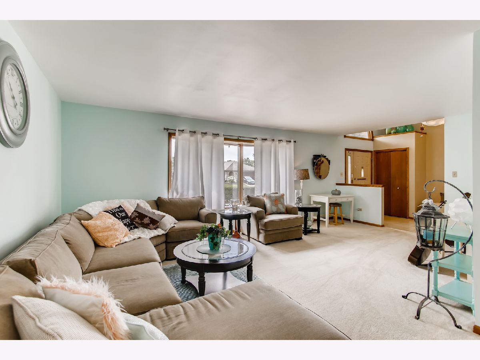

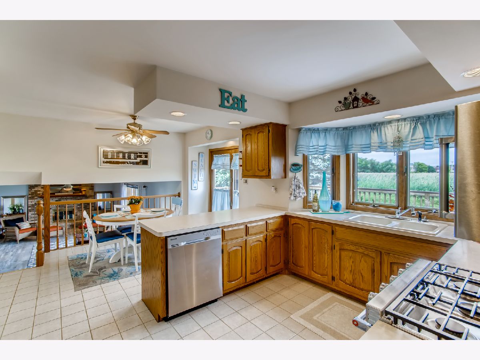



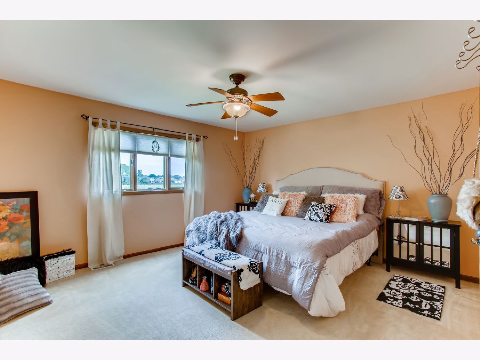
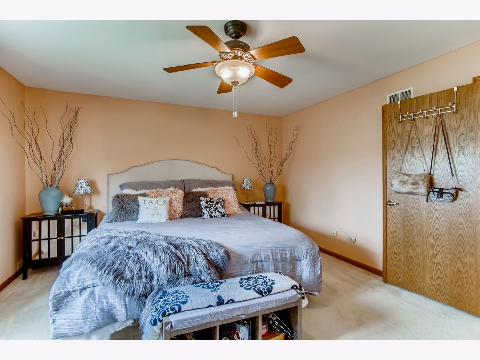

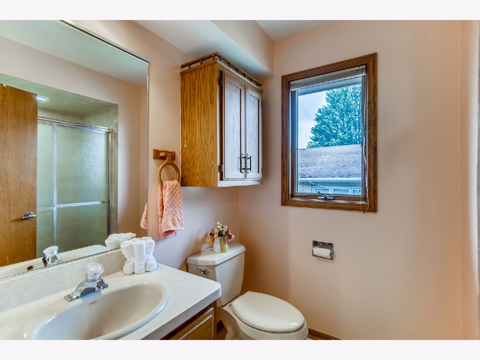

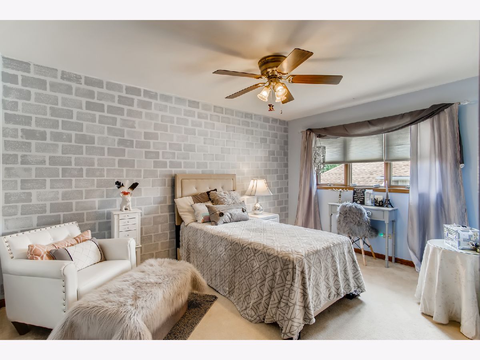
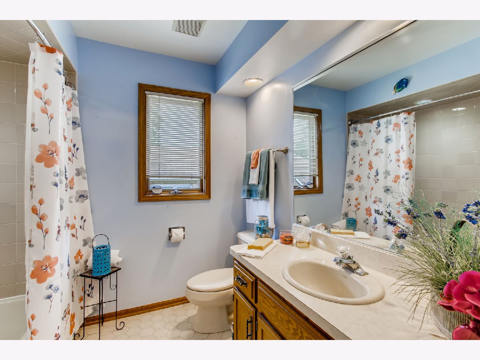
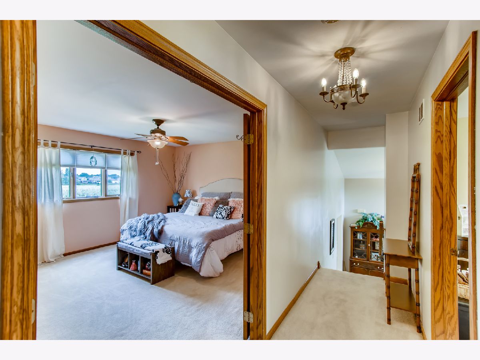

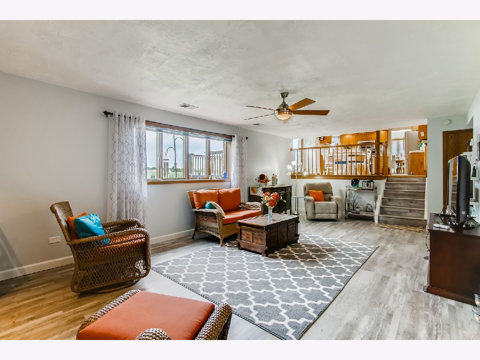
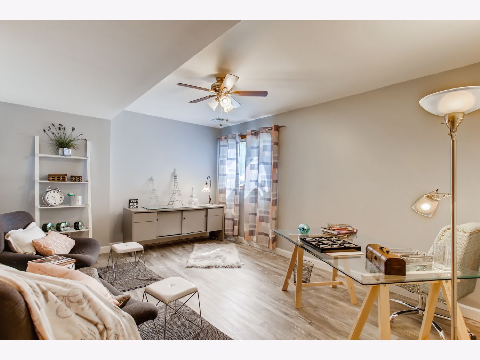
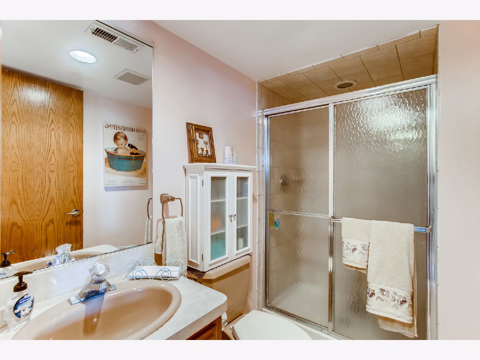
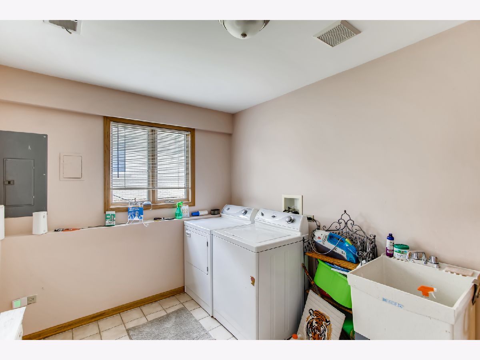
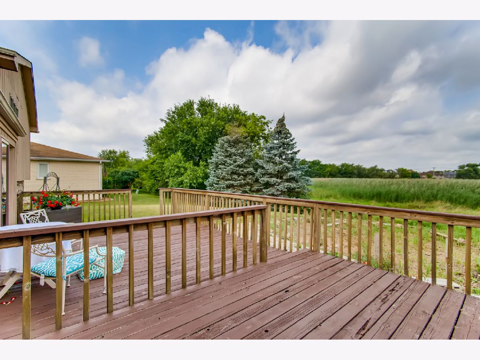
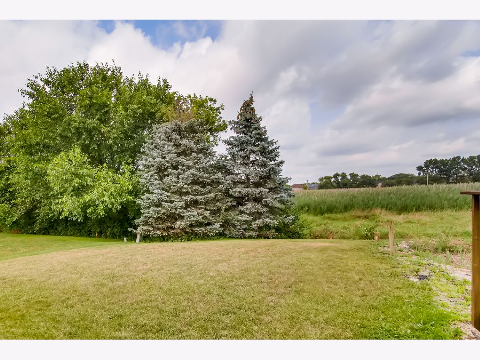

Room Specifics
Total Bedrooms: 4
Bedrooms Above Ground: 4
Bedrooms Below Ground: 0
Dimensions: —
Floor Type: Carpet
Dimensions: —
Floor Type: Carpet
Dimensions: —
Floor Type: Vinyl
Full Bathrooms: 3
Bathroom Amenities: —
Bathroom in Basement: 0
Rooms: Eating Area,Foyer
Basement Description: Unfinished
Other Specifics
| 2 | |
| Concrete Perimeter | |
| Concrete | |
| Deck | |
| Cul-De-Sac | |
| 88X125X81X117 | |
| — | |
| Full | |
| Wood Laminate Floors, Walk-In Closet(s) | |
| Range, Microwave, Dishwasher, Refrigerator, Washer, Dryer, Stainless Steel Appliance(s) | |
| Not in DB | |
| Park | |
| — | |
| — | |
| Gas Starter |
Tax History
| Year | Property Taxes |
|---|---|
| 2012 | $6,601 |
| 2021 | $6,963 |
Contact Agent
Nearby Similar Homes
Nearby Sold Comparables
Contact Agent
Listing Provided By
Discover Real Estate

