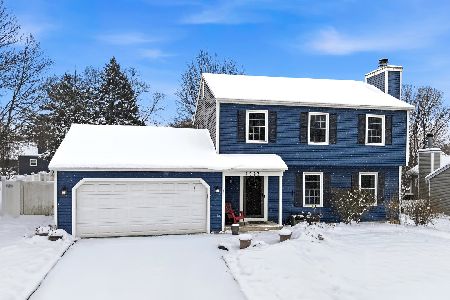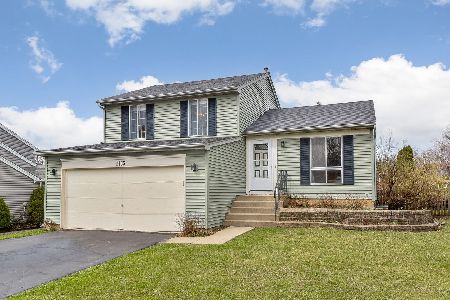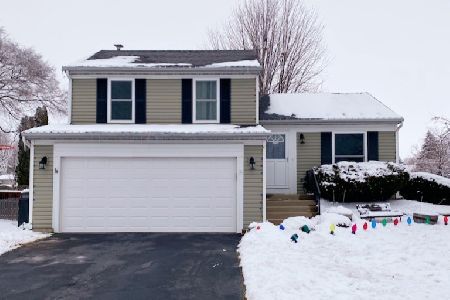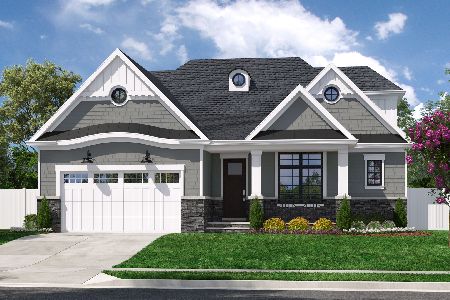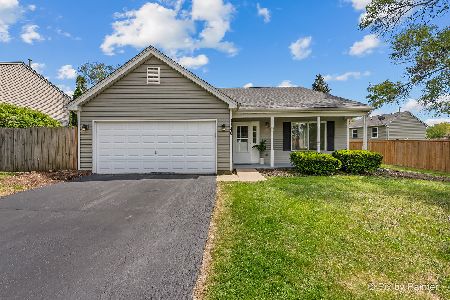1145 Appleton Lane, Geneva, Illinois 60134
$250,900
|
Sold
|
|
| Status: | Closed |
| Sqft: | 1,718 |
| Cost/Sqft: | $145 |
| Beds: | 3 |
| Baths: | 2 |
| Year Built: | 1989 |
| Property Taxes: | $5,402 |
| Days On Market: | 2831 |
| Lot Size: | 0,18 |
Description
Enjoy A Relaxed Lifestyle In This Terrific East Side Colonial. Wonderful Neighborhood In Highly Sought After Harrison Street Elementary School District. Extremely Well Cared For Home Features Refinished Hardwood Floors and Neutral Decor. Sunny Formal LIVING ROOM With Crown Moulding Opens To FORMAL DINING ROOM Which Features Parquet Flooring. Charming REMODELED EAT-IN KITCHEN w/Hardwood Flrs, Breakfast Table Area and Sliding Glass Door Leading To Private Back Yard w/Pergola Covered Deck, Paver Patio, Storage Shed & Firepit Perfect For Entertaining Family and Friends. Spacious, Extended FAMILY ROOM w/Cozy Wood Burning Stove. Generously Sized BEDROOMS 2 & 3 w/Ceiling Fans & Large Closets. MASTER BEDROOM With Crown Moulding, Walk-in Closet and Bath Access. UPDATED BATHS. Numerous Updates Include HVAC (2016); Siding (2016); Wtr Htr (2014); Kitchen Remodel; Roof; and Windows. Awesome Location Is Close To Schools, Parks, Shopping, Transportation and All Else The Tri-Cities Has To Offer!
Property Specifics
| Single Family | |
| — | |
| Colonial | |
| 1989 | |
| None | |
| HOMESTEAD | |
| No | |
| 0.18 |
| Kane | |
| Knolls Of Geneva | |
| 0 / Not Applicable | |
| None | |
| Public | |
| Public Sewer, Sewer-Storm | |
| 09922692 | |
| 1202233005 |
Property History
| DATE: | EVENT: | PRICE: | SOURCE: |
|---|---|---|---|
| 7 Jun, 2018 | Sold | $250,900 | MRED MLS |
| 23 Apr, 2018 | Under contract | $249,900 | MRED MLS |
| 20 Apr, 2018 | Listed for sale | $249,900 | MRED MLS |
Room Specifics
Total Bedrooms: 3
Bedrooms Above Ground: 3
Bedrooms Below Ground: 0
Dimensions: —
Floor Type: Wood Laminate
Dimensions: —
Floor Type: Wood Laminate
Full Bathrooms: 2
Bathroom Amenities: —
Bathroom in Basement: 0
Rooms: Foyer,Eating Area
Basement Description: Slab
Other Specifics
| 2.5 | |
| Concrete Perimeter | |
| Concrete | |
| Deck, Patio, Porch, Brick Paver Patio, Outdoor Fireplace | |
| — | |
| 92X109X32X105 | |
| Full,Pull Down Stair | |
| — | |
| Hardwood Floors, Wood Laminate Floors, First Floor Laundry | |
| Range, Microwave, Dishwasher, Refrigerator, Washer, Dryer, Disposal | |
| Not in DB | |
| Sidewalks, Street Lights, Street Paved | |
| — | |
| — | |
| Gas Starter |
Tax History
| Year | Property Taxes |
|---|---|
| 2018 | $5,402 |
Contact Agent
Nearby Similar Homes
Nearby Sold Comparables
Contact Agent
Listing Provided By
RE/MAX Excels




