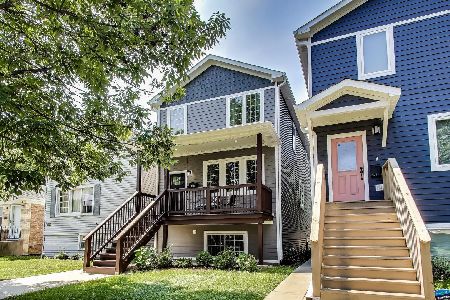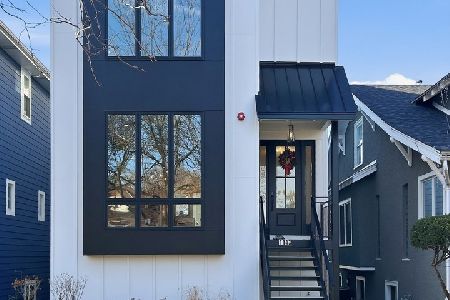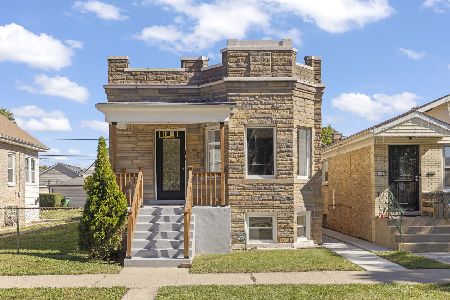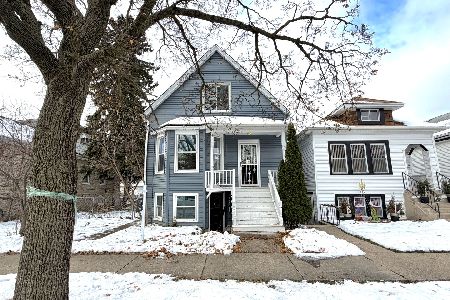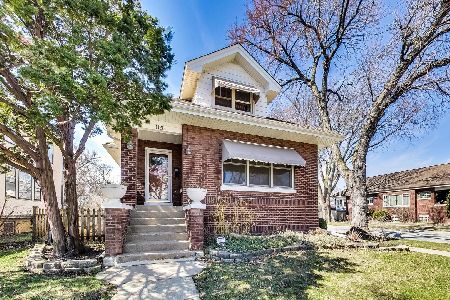1145 Euclid Avenue, Oak Park, Illinois 60304
$385,000
|
Sold
|
|
| Status: | Closed |
| Sqft: | 2,170 |
| Cost/Sqft: | $184 |
| Beds: | 4 |
| Baths: | 2 |
| Year Built: | 1918 |
| Property Taxes: | $12,829 |
| Days On Market: | 2071 |
| Lot Size: | 0,10 |
Description
Handsome and classic brick bungalow with many distinctive vintage details, updated for today's living style. Hardwood floors, beautiful moldings, art glass, original fireplace flanked by built-in bookshelves. Versatile floor plan with so many extra rooms and so many ways to use them! Second floor has three bedrooms and a full bath. The master bedroom features skylights and a huge walk-in closet. Main level has a sun room, living room, dining room, kitchen, pantry, bedroom, full bath, office which could definitely make a fifth bedroom, enclosed back porch and mud room. The basement has a large recreation room and plenty of storage space. Attractive landscaping and exterior with a patio. Great location steps away from Euclid Square Park and an easy walk to the Blue Line, elementary school, shops and restaurants. Central air on second floor. New in the last 5 years: Roof, chimney, second floor furnace and flooring, exterior front stairs
Property Specifics
| Single Family | |
| — | |
| Bungalow | |
| 1918 | |
| Full | |
| — | |
| No | |
| 0.1 |
| Cook | |
| — | |
| — / Not Applicable | |
| None | |
| Lake Michigan | |
| Public Sewer | |
| 10719137 | |
| 16184140310000 |
Nearby Schools
| NAME: | DISTRICT: | DISTANCE: | |
|---|---|---|---|
|
Grade School
Abraham Lincoln Elementary Schoo |
97 | — | |
|
Middle School
Gwendolyn Brooks Middle School |
97 | Not in DB | |
|
High School
Oak Park & River Forest High Sch |
200 | Not in DB | |
Property History
| DATE: | EVENT: | PRICE: | SOURCE: |
|---|---|---|---|
| 10 Aug, 2020 | Sold | $385,000 | MRED MLS |
| 29 Jun, 2020 | Under contract | $399,000 | MRED MLS |
| — | Last price change | $419,000 | MRED MLS |
| 18 May, 2020 | Listed for sale | $419,000 | MRED MLS |
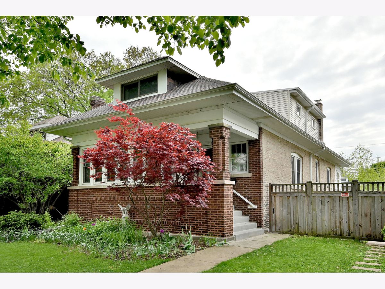
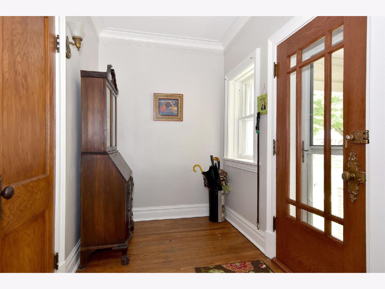
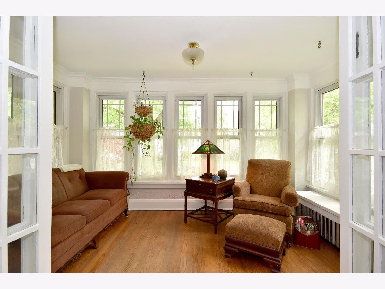
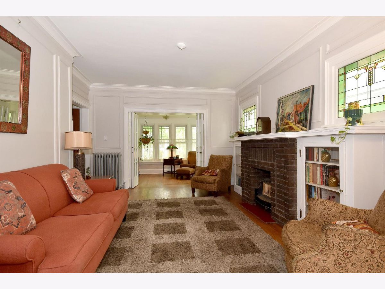
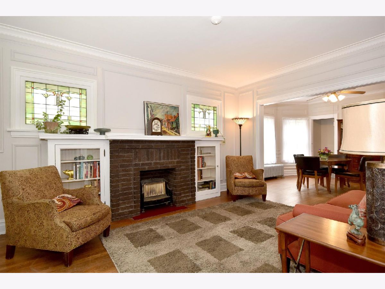
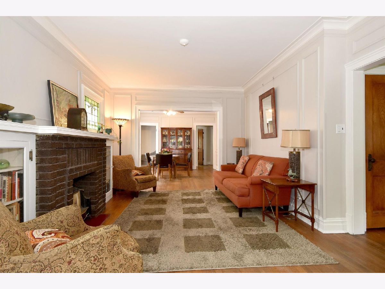
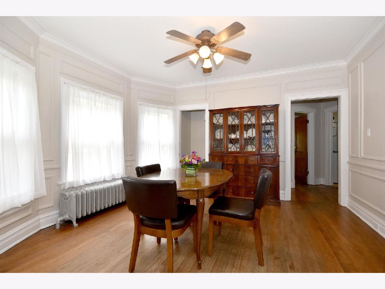
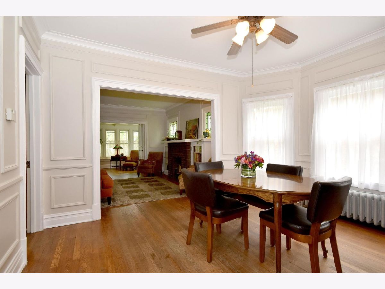
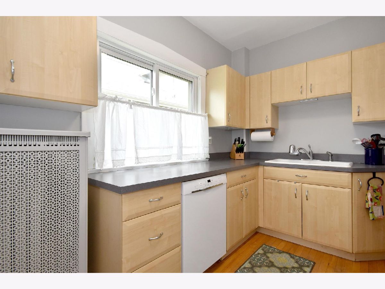
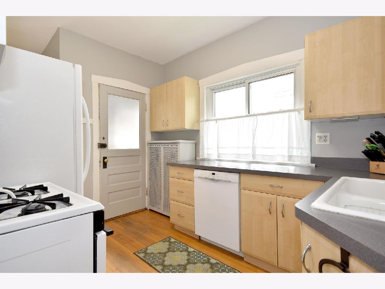
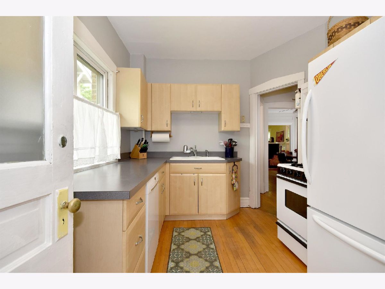
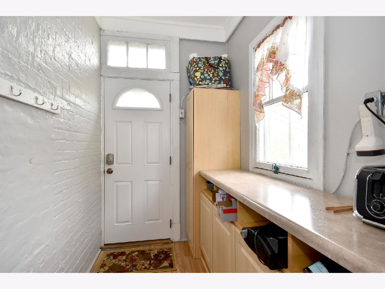
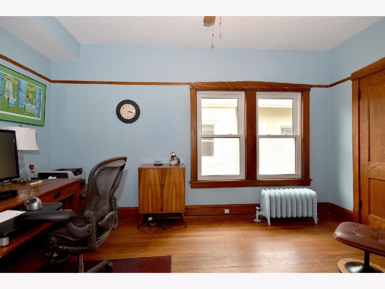
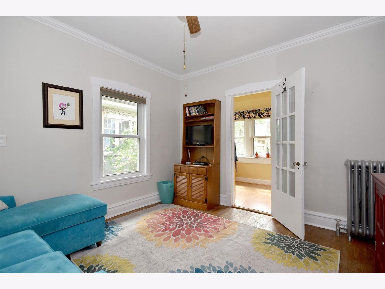
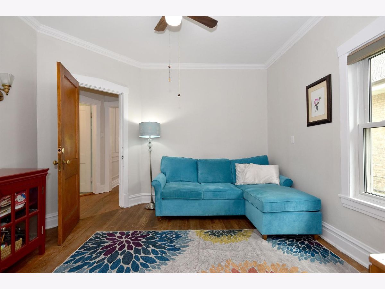
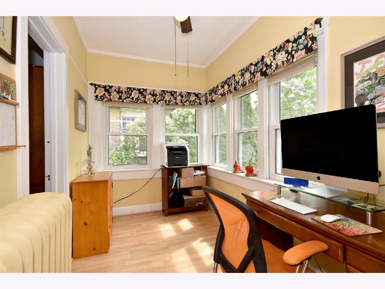
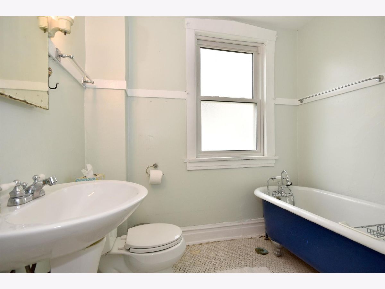
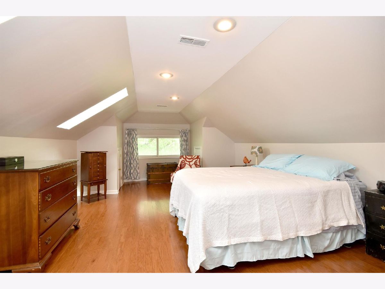
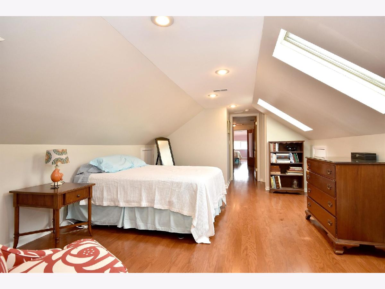
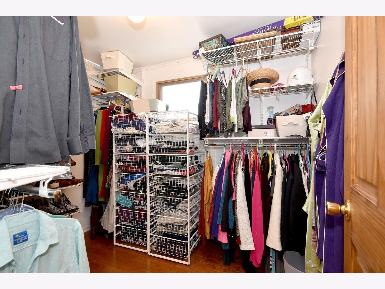
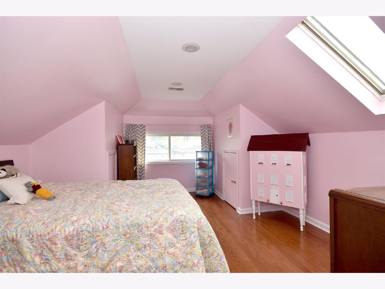
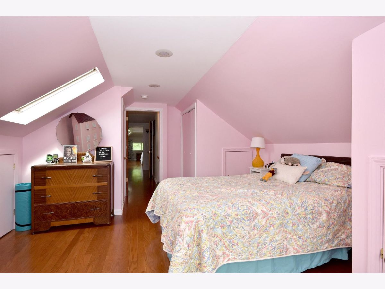
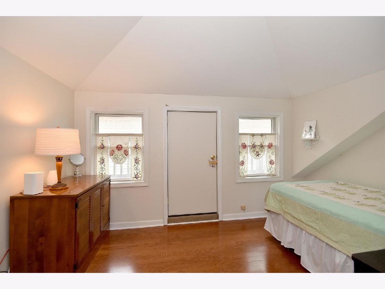
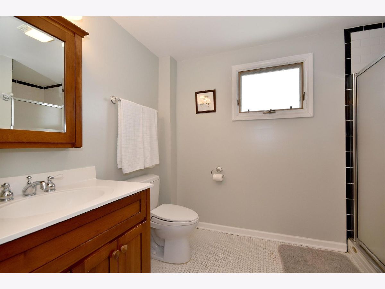
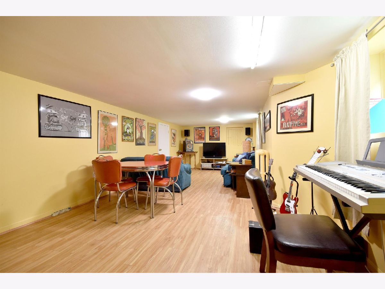
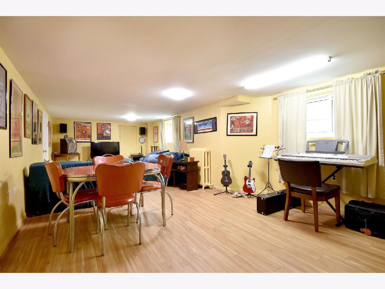
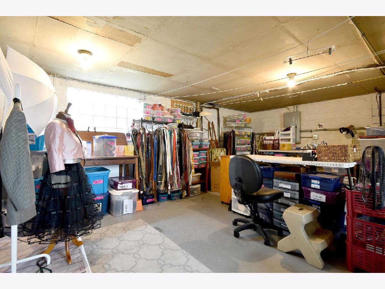
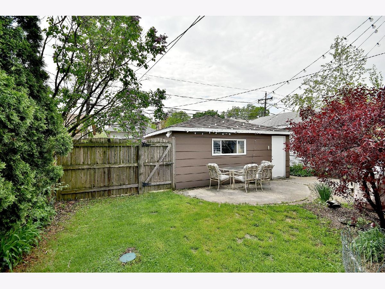
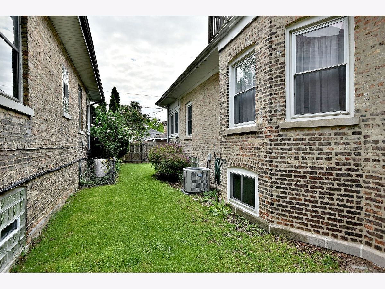
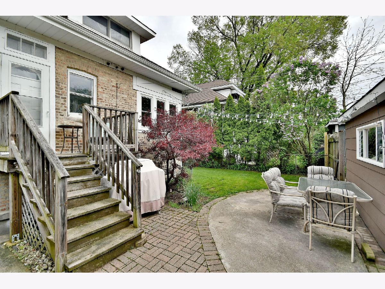
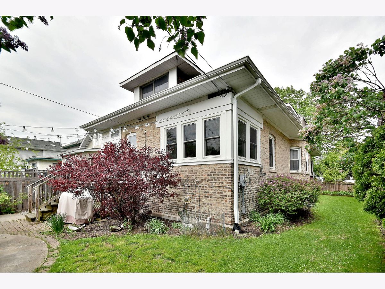
Room Specifics
Total Bedrooms: 4
Bedrooms Above Ground: 4
Bedrooms Below Ground: 0
Dimensions: —
Floor Type: Hardwood
Dimensions: —
Floor Type: Hardwood
Dimensions: —
Floor Type: Hardwood
Full Bathrooms: 2
Bathroom Amenities: —
Bathroom in Basement: 0
Rooms: Den,Heated Sun Room,Enclosed Porch,Recreation Room
Basement Description: Partially Finished
Other Specifics
| 2 | |
| — | |
| — | |
| — | |
| — | |
| 38 X 125 | |
| — | |
| None | |
| Skylight(s), Hardwood Floors, First Floor Bedroom, First Floor Full Bath, Built-in Features, Walk-In Closet(s) | |
| Range, Microwave, Dishwasher, Refrigerator, Washer, Dryer | |
| Not in DB | |
| — | |
| — | |
| — | |
| Decorative |
Tax History
| Year | Property Taxes |
|---|---|
| 2020 | $12,829 |
Contact Agent
Nearby Similar Homes
Nearby Sold Comparables
Contact Agent
Listing Provided By
RE/MAX In The Village



