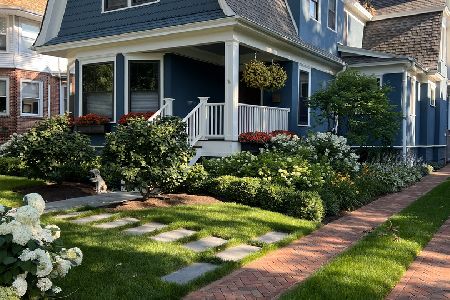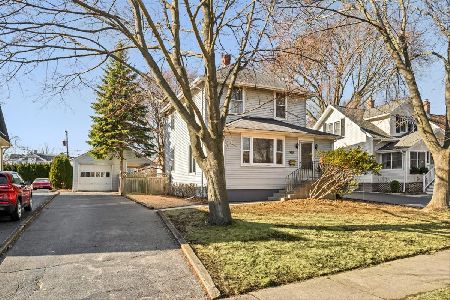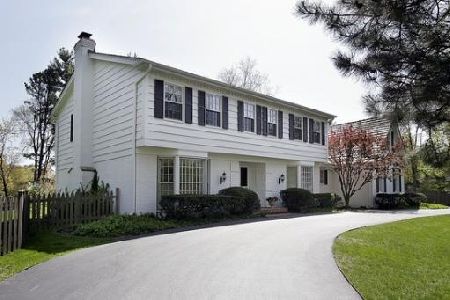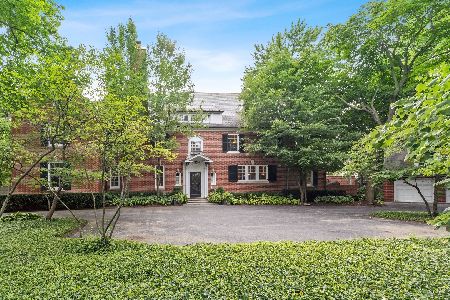1145 Green Bay Road, Lake Forest, Illinois 60045
$5,625,000
|
Sold
|
|
| Status: | Closed |
| Sqft: | 11,513 |
| Cost/Sqft: | $564 |
| Beds: | 8 |
| Baths: | 13 |
| Year Built: | 1895 |
| Property Taxes: | $59,286 |
| Days On Market: | 5377 |
| Lot Size: | 2,80 |
Description
Masterful renovation combines with extraordinary grounds to create this magnificent home. Full renovation (2001) includes 1st fl with DeGuilio kitchen , formal rms including LR, DR, lib., FR, morning rm. Luxurious master ste w/ his and her baths, 5 add'l BRS with baths en suite, 2 guest suites. Sun porches, LL media room, ex. rm and spa. 5 car att. garage and granite paver driveway. 2.8 acres of spectacular grounds.
Property Specifics
| Single Family | |
| — | |
| Colonial | |
| 1895 | |
| Full,Walkout | |
| COLONIAL | |
| No | |
| 2.8 |
| Lake | |
| — | |
| 0 / Not Applicable | |
| None | |
| Public | |
| Public Sewer | |
| 07801997 | |
| 12294020060000 |
Nearby Schools
| NAME: | DISTRICT: | DISTANCE: | |
|---|---|---|---|
|
Grade School
Sheridan Elementary School |
67 | — | |
|
Middle School
Deer Path Middle School |
67 | Not in DB | |
|
High School
Lake Forest High School |
115 | Not in DB | |
Property History
| DATE: | EVENT: | PRICE: | SOURCE: |
|---|---|---|---|
| 25 Jul, 2011 | Sold | $5,625,000 | MRED MLS |
| 7 Jul, 2011 | Under contract | $6,495,000 | MRED MLS |
| 9 May, 2011 | Listed for sale | $6,495,000 | MRED MLS |
Room Specifics
Total Bedrooms: 8
Bedrooms Above Ground: 8
Bedrooms Below Ground: 0
Dimensions: —
Floor Type: Hardwood
Dimensions: —
Floor Type: Carpet
Dimensions: —
Floor Type: Carpet
Dimensions: —
Floor Type: —
Dimensions: —
Floor Type: —
Dimensions: —
Floor Type: —
Dimensions: —
Floor Type: —
Full Bathrooms: 13
Bathroom Amenities: Whirlpool,Separate Shower,Steam Shower,Double Sink
Bathroom in Basement: 1
Rooms: Bedroom 5,Bedroom 6,Bedroom 7,Bedroom 8,Breakfast Room,Den,Exercise Room,Gallery,Library,Media Room,Play Room,Sitting Room,Sun Room,Utility Room-1st Floor,Workshop
Basement Description: Finished,Unfinished,Exterior Access
Other Specifics
| 5 | |
| — | |
| Brick,Circular | |
| Patio | |
| Landscaped,Wooded | |
| 431.98X222.17X398.04X392.0 | |
| Finished,Interior Stair | |
| Full | |
| Vaulted/Cathedral Ceilings, Skylight(s), Sauna/Steam Room, Hot Tub, Bar-Wet, First Floor Bedroom | |
| Double Oven, Range, Microwave, Dishwasher, Refrigerator, Bar Fridge, Freezer, Washer, Dryer, Disposal, Indoor Grill | |
| Not in DB | |
| Sidewalks, Street Lights, Street Paved | |
| — | |
| — | |
| — |
Tax History
| Year | Property Taxes |
|---|---|
| 2011 | $59,286 |
Contact Agent
Nearby Similar Homes
Nearby Sold Comparables
Contact Agent
Listing Provided By
The Hudson Company









