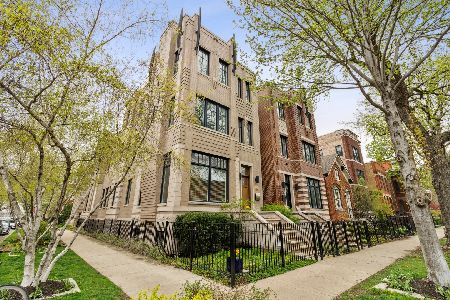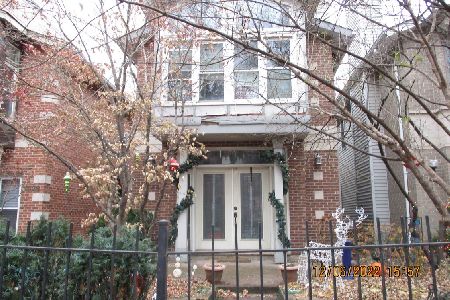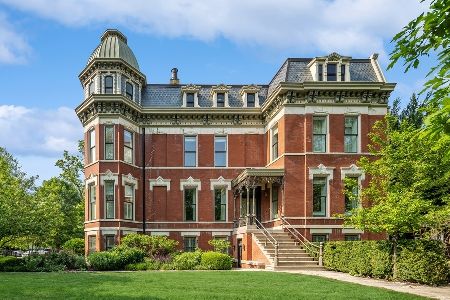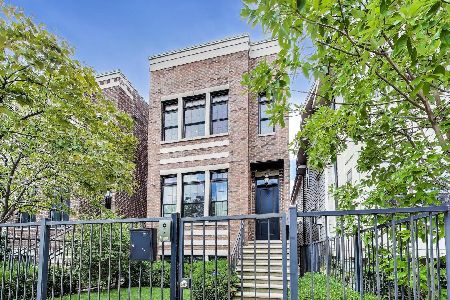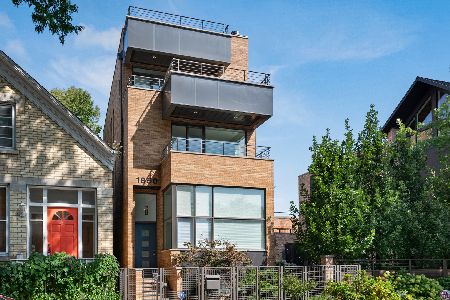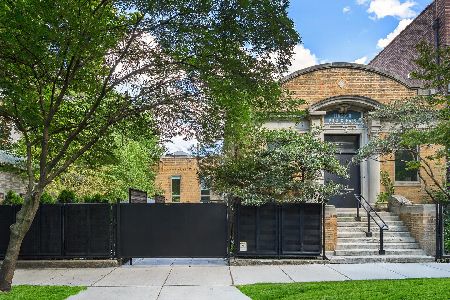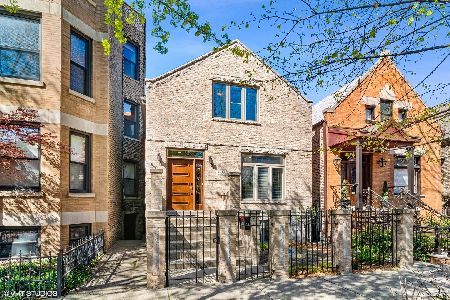1145 Hoyne Avenue, West Town, Chicago, Illinois 60622
$849,000
|
Sold
|
|
| Status: | Closed |
| Sqft: | 3,600 |
| Cost/Sqft: | $236 |
| Beds: | 4 |
| Baths: | 4 |
| Year Built: | 1996 |
| Property Taxes: | $16,999 |
| Days On Market: | 2035 |
| Lot Size: | 0,06 |
Description
Bright and spacious single-family home in prime location in the heart of Wicker Park. Main level features dramatic front windows in the living room/dining room for maximum sunlight, newly refinished hardwood flooring, ideal floorplan with large kitchen opening to sunny great room with wood-burning/gas start fireplace and dual doors leading to rear raised deck perfect for grilling. Kitchen has stainless steel appliances, abundant countertop space, and a built-in banquet. 2nd Level features vaulted ceilings, oversized primary suite with sitting area, skylights, fantastic walk-in closet, spa-like marble bath with dual sinks, separate shower and soaking tub, two equal-sized bedrooms and a newly renovated bathroom. Lower level features a family room, guest bedroom, full bathroom, office and plenty of storage. Tremendous outdoor space with front patio, rear deck and garage roof deck with synthetic turf. Bonus bike shed off of garage. Masonry was just sealed in 2020. Easy access to blue line and 90/94. Conveniently located just steps to endless restaurants and boutiques of Division Street yet tucked away on a quiet tree-lined street.
Property Specifics
| Single Family | |
| — | |
| — | |
| 1996 | |
| Full,English | |
| — | |
| No | |
| 0.06 |
| Cook | |
| — | |
| — / Not Applicable | |
| None | |
| Lake Michigan | |
| Public Sewer | |
| 10699677 | |
| 17063030160000 |
Nearby Schools
| NAME: | DISTRICT: | DISTANCE: | |
|---|---|---|---|
|
Grade School
Columbus Elementary School |
299 | — | |
|
Middle School
Columbus Elementary School |
299 | Not in DB | |
|
High School
Clemente Community Academy Senio |
299 | Not in DB | |
Property History
| DATE: | EVENT: | PRICE: | SOURCE: |
|---|---|---|---|
| 4 Sep, 2020 | Sold | $849,000 | MRED MLS |
| 16 Jul, 2020 | Under contract | $849,000 | MRED MLS |
| — | Last price change | $899,000 | MRED MLS |
| 2 May, 2020 | Listed for sale | $899,000 | MRED MLS |
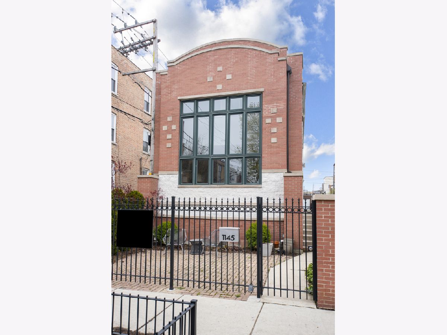
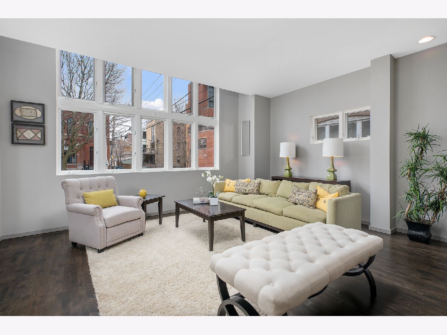
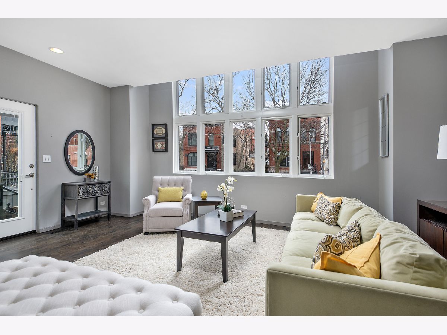
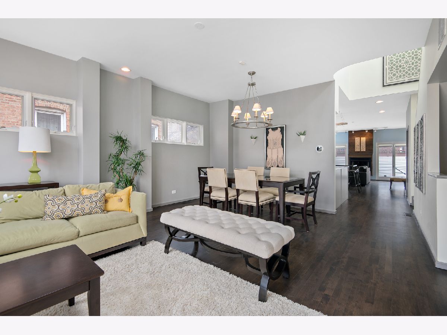
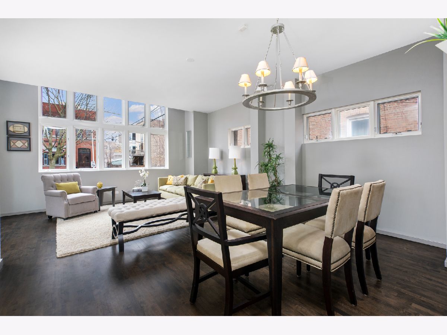
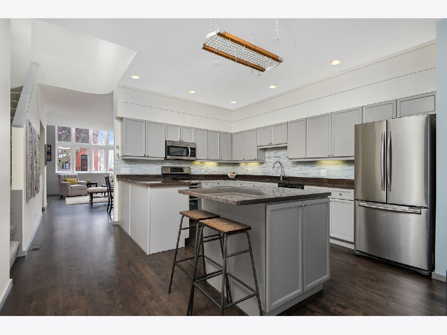
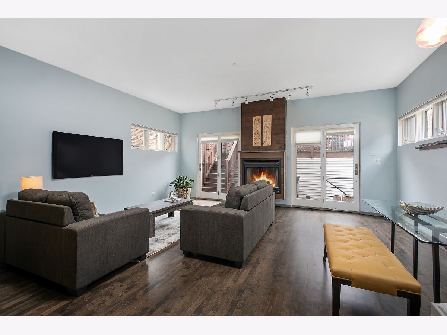
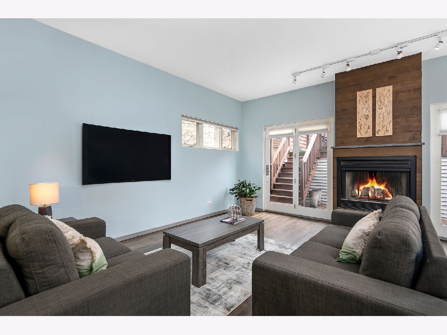
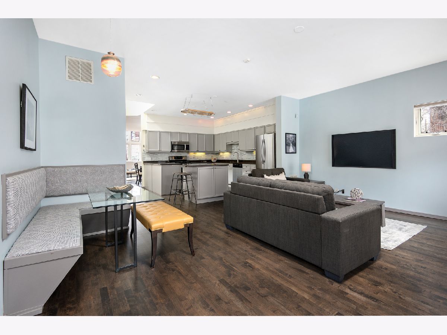
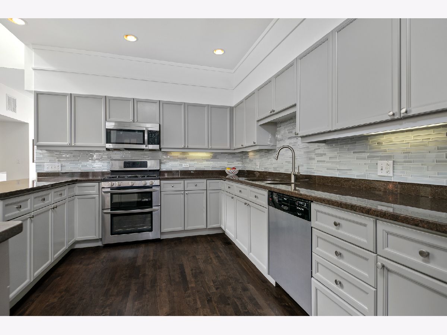
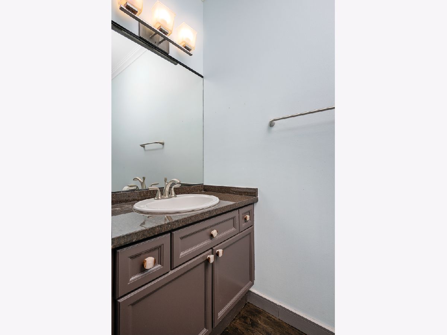
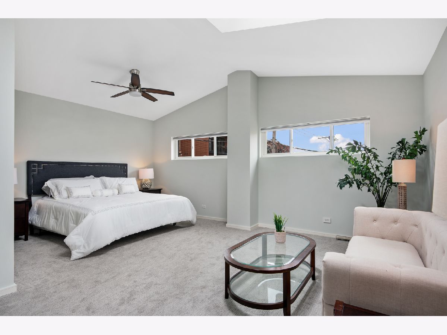
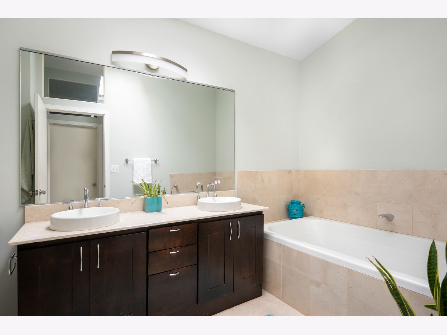
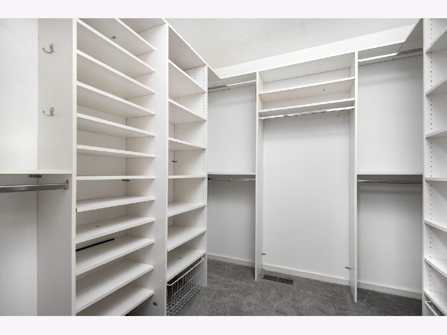
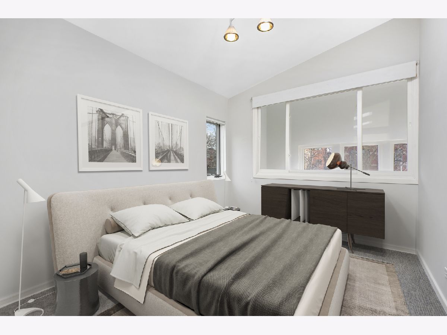
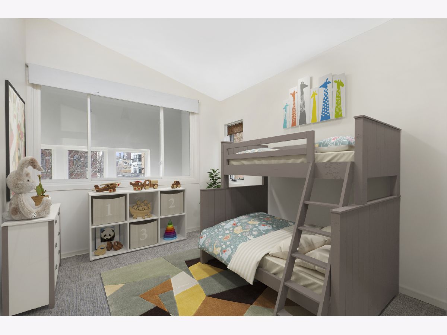
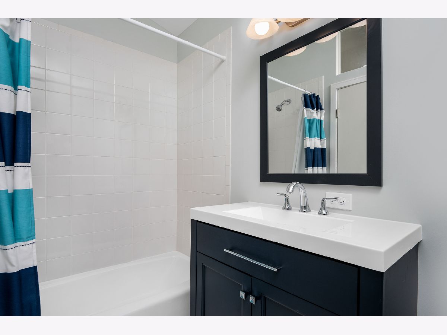
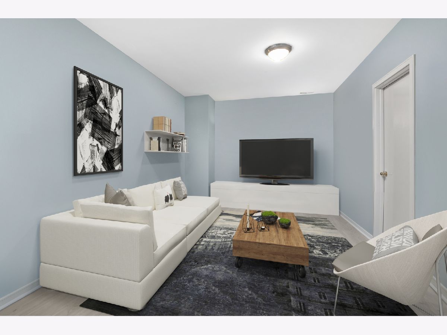
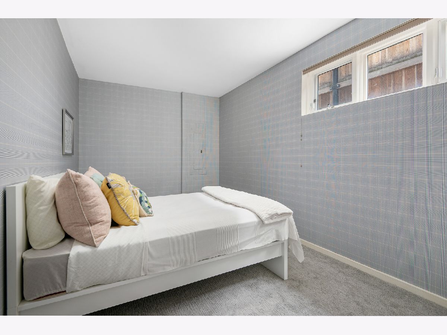
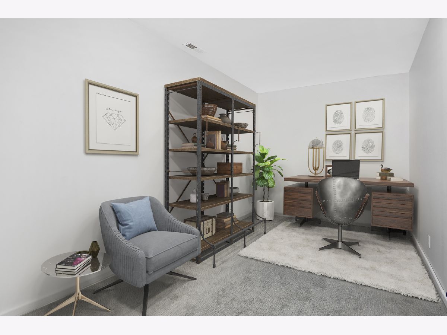
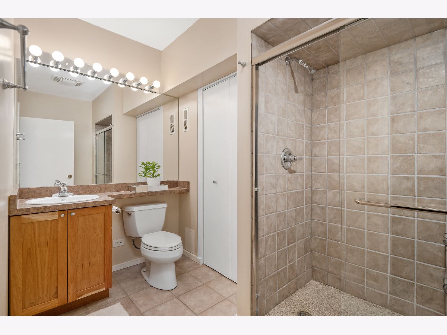
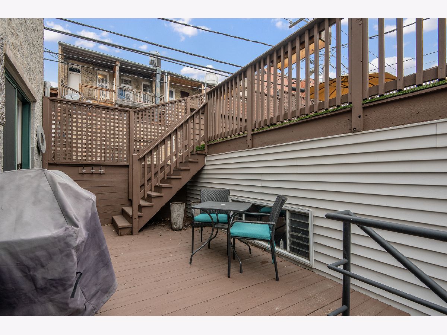
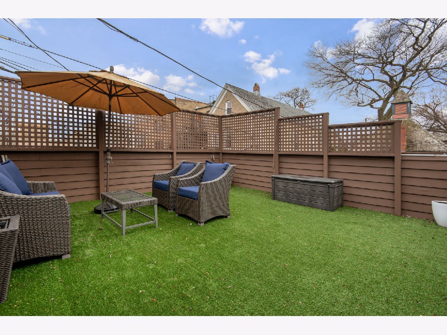
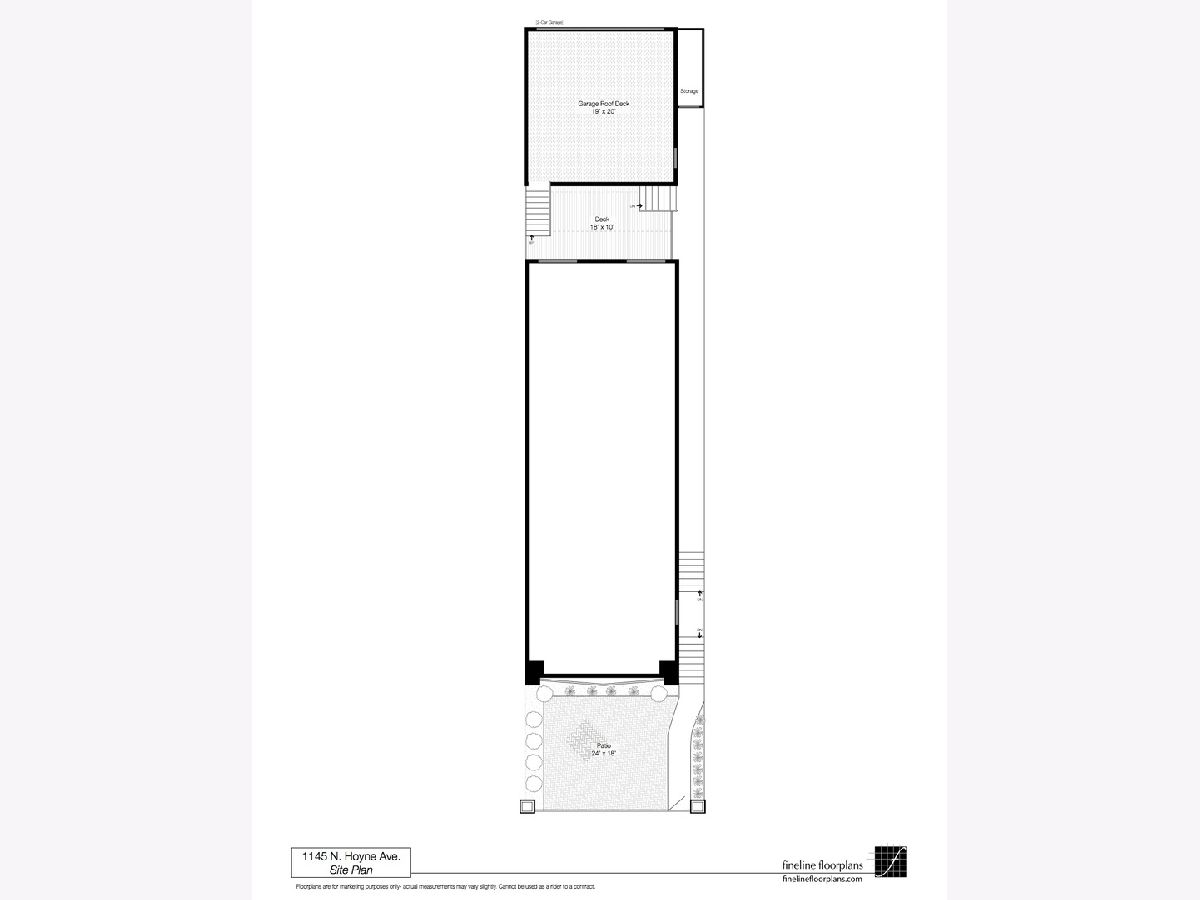
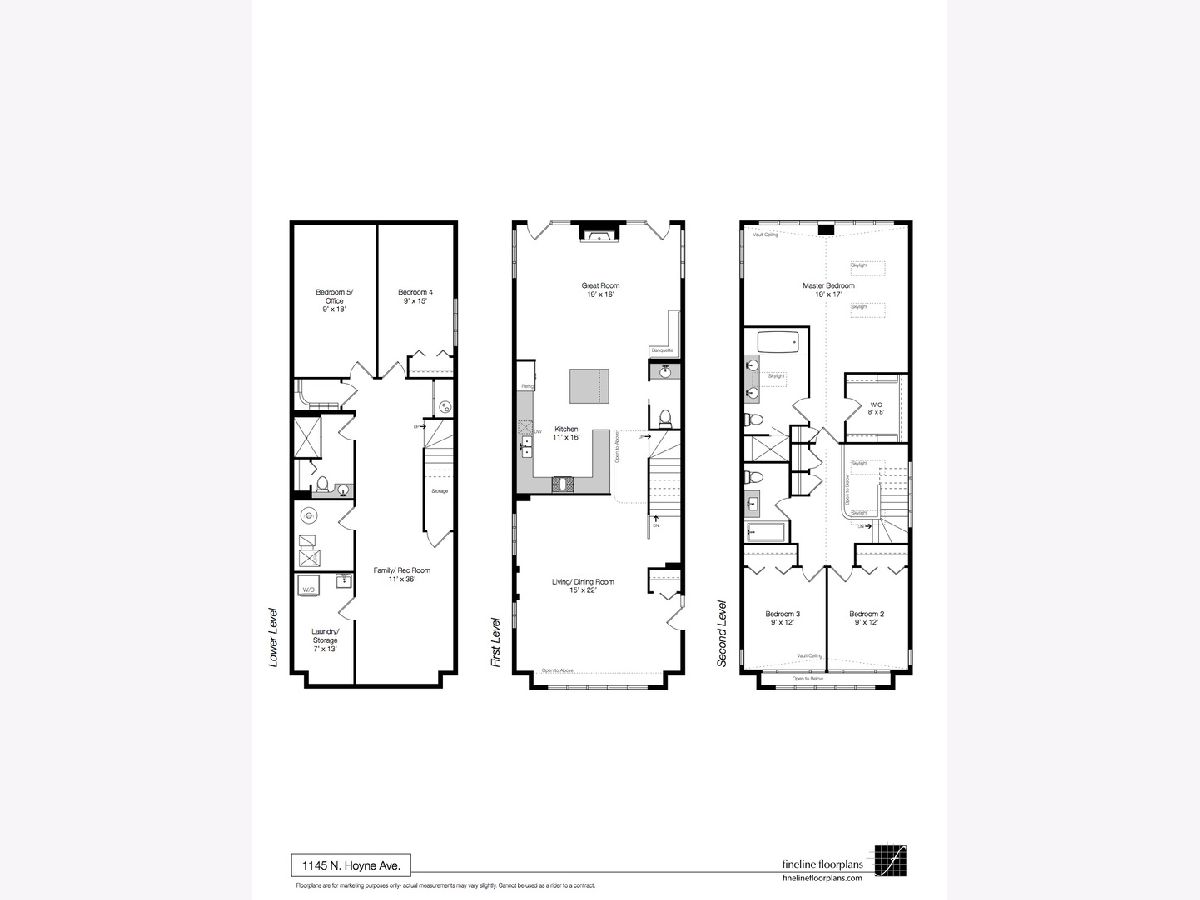
Room Specifics
Total Bedrooms: 4
Bedrooms Above Ground: 4
Bedrooms Below Ground: 0
Dimensions: —
Floor Type: Carpet
Dimensions: —
Floor Type: Carpet
Dimensions: —
Floor Type: Carpet
Full Bathrooms: 4
Bathroom Amenities: Separate Shower,Double Sink,Soaking Tub
Bathroom in Basement: 1
Rooms: Recreation Room,Walk In Closet,Office,Storage
Basement Description: Finished
Other Specifics
| 2 | |
| — | |
| — | |
| — | |
| — | |
| 25X103 | |
| — | |
| Full | |
| Vaulted/Cathedral Ceilings, Skylight(s), Hardwood Floors, Walk-In Closet(s) | |
| Double Oven, Range, Microwave, Dishwasher, Refrigerator, Washer, Dryer, Disposal, Stainless Steel Appliance(s) | |
| Not in DB | |
| — | |
| — | |
| — | |
| — |
Tax History
| Year | Property Taxes |
|---|---|
| 2020 | $16,999 |
Contact Agent
Nearby Similar Homes
Nearby Sold Comparables
Contact Agent
Listing Provided By
Compass

