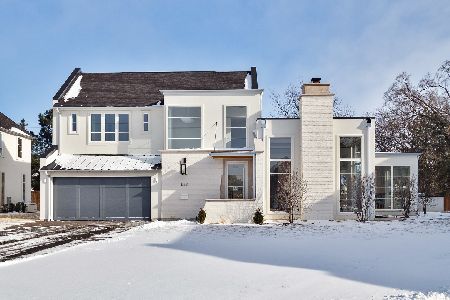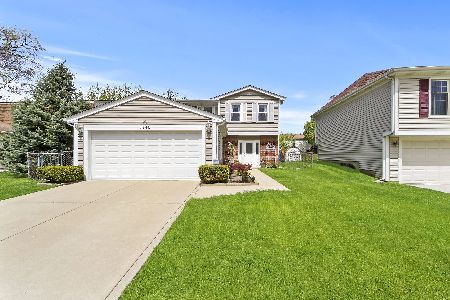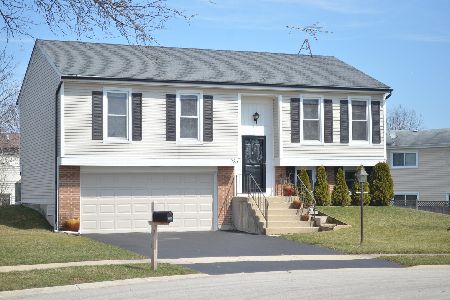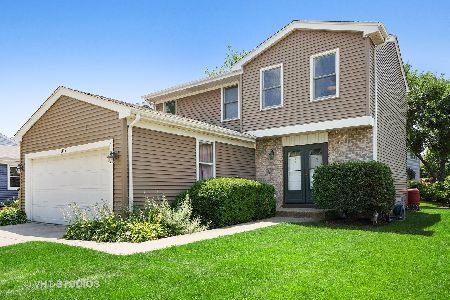1145 Singleton Drive, Roselle, Illinois 60172
$238,000
|
Sold
|
|
| Status: | Closed |
| Sqft: | 1,552 |
| Cost/Sqft: | $161 |
| Beds: | 3 |
| Baths: | 2 |
| Year Built: | 1978 |
| Property Taxes: | $5,844 |
| Days On Market: | 2945 |
| Lot Size: | 0,13 |
Description
DESIRABLE WATERBURY SUBDIVISION WITH HOME WALKING DISTANCE TO WATERBURY GRAMMER SCHOOL! OWNER INSTALLING ALL NEW THERMOPANE WINDOWS IN THE NEXT FEW WEEKS, HOME FEATURES OPEN KIT TO DR W/ ISLAND- 42" OAK KIT CABS -NEWER ANDERSON SLIDING GLASS DOOR TO 9' X 9' BALCONY - PANTRY CABINET, WALL WAS OPENED TO MAKE DR ROOM MORE FUNCTIONAL, ENTRY / FOYER HAS A HRWD FLOOR, THREE NICE SIZE BDRMS ON UPPER LEVEL HAVE CEILING FANS W/LGTS AND ROOMY CLOSETS, RARE FLOOR TO CEILING BRICK FIREPLACE (W/B PLUS GAS STARTER) IN COZY BUT LRG FAMILY ROOM, NEWER 50 GAL WATER HEATER, APRILAIRE HUMIDIFIER, ATTIC STORAGE WITH PULL DOWN STAIRCASE IN SECOND BDRM, NEWER VINYL SIDING IN 2015 WITH ALL WNDWS CAPPED WITH ALUMINUM, FULLY WOOD FENCED YARD, NEWER METAL INSULATED GAR DOOR WITH OPENER, GAR IS EXTRA DEEP FOR EXTRA STORAGE OR LARGE VEHICLES, FURNACE CLOSET IN LL OFF 1/2 BATH, FULL UPPER BATH HAS NEWER TUB-CERAMIC TILE SURROUND-24" LINEN CLOSET - 30" OAK VANITY W/CORIAN CNTRP-WOOD MED CAB W/3 LGTS, & MORE!
Property Specifics
| Single Family | |
| — | |
| — | |
| 1978 | |
| None | |
| — | |
| No | |
| 0.13 |
| Du Page | |
| — | |
| 0 / Not Applicable | |
| None | |
| Lake Michigan | |
| Public Sewer, Sewer-Storm | |
| 09827663 | |
| 0204313006 |
Nearby Schools
| NAME: | DISTRICT: | DISTANCE: | |
|---|---|---|---|
|
Grade School
Waterbury Elementary School |
20 | — | |
|
Middle School
Spring Wood Middle School |
20 | Not in DB | |
|
High School
Lake Park High School |
108 | Not in DB | |
Property History
| DATE: | EVENT: | PRICE: | SOURCE: |
|---|---|---|---|
| 6 Jun, 2018 | Sold | $238,000 | MRED MLS |
| 5 May, 2018 | Under contract | $249,900 | MRED MLS |
| — | Last price change | $262,500 | MRED MLS |
| 6 Jan, 2018 | Listed for sale | $262,500 | MRED MLS |
Room Specifics
Total Bedrooms: 3
Bedrooms Above Ground: 3
Bedrooms Below Ground: 0
Dimensions: —
Floor Type: Carpet
Dimensions: —
Floor Type: Carpet
Full Bathrooms: 2
Bathroom Amenities: —
Bathroom in Basement: 0
Rooms: Foyer
Basement Description: Slab
Other Specifics
| 2 | |
| Concrete Perimeter | |
| Asphalt | |
| Balcony, Storms/Screens | |
| Fenced Yard | |
| 53 X 100 X 57 X 100 | |
| — | |
| None | |
| — | |
| Range, Microwave, Dishwasher, Refrigerator, Washer, Dryer | |
| Not in DB | |
| — | |
| — | |
| — | |
| Wood Burning, Gas Starter |
Tax History
| Year | Property Taxes |
|---|---|
| 2018 | $5,844 |
Contact Agent
Nearby Similar Homes
Contact Agent
Listing Provided By
RE/MAX All Pro









