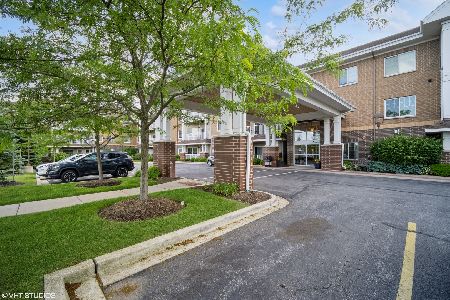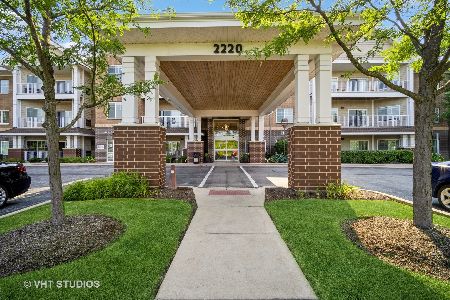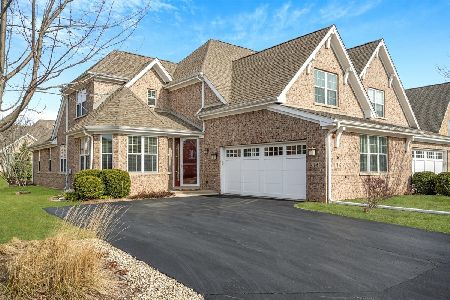1145 Taylor Street, Northbrook, Illinois 60062
$745,000
|
Sold
|
|
| Status: | Closed |
| Sqft: | 3,037 |
| Cost/Sqft: | $255 |
| Beds: | 3 |
| Baths: | 3 |
| Year Built: | 2012 |
| Property Taxes: | $13,860 |
| Days On Market: | 3474 |
| Lot Size: | 0,00 |
Description
First floor master suite! This highly upgraded, rarely available end unit backs to the pond in the beautiful gated Meadow Ridge community and is one not to be missed. Pristine condition with hardwood floors and recessed lighting throughout the entire home. Spacious open kitchen with upgraded custom cabinets and granite countertops. High end appliances including Wolf oven and microwave, along with bonus wine fridge and warming drawer! Kitchen opens to wonderful great room with exposed beams and a marble fireplace - equipped with surround sound. Master suite offers a marble bathroom with upgraded Toto fixtures, separate sinks, large shower and custom cabinetry with plenty of room to fit all of your needs. Custom closet organizers and Hunter Douglas window treatments throughout the entire unit. Great laundry room with cabinetry and an undermount sink. This is truly luxury living in a maintenance-free community. Note - no more units are being built backing to pond!
Property Specifics
| Condos/Townhomes | |
| 2 | |
| — | |
| 2012 | |
| None | |
| C | |
| No | |
| — |
| Cook | |
| Meadow Ridge | |
| 718 / Monthly | |
| Insurance,Doorman,Exterior Maintenance,Lawn Care,Snow Removal | |
| Lake Michigan,Public | |
| Public Sewer | |
| 09297684 | |
| 04143040154091 |
Nearby Schools
| NAME: | DISTRICT: | DISTANCE: | |
|---|---|---|---|
|
Grade School
Wescott Elementary School |
30 | — | |
|
Middle School
Maple School |
30 | Not in DB | |
|
High School
Glenbrook North High School |
225 | Not in DB | |
Property History
| DATE: | EVENT: | PRICE: | SOURCE: |
|---|---|---|---|
| 1 Dec, 2016 | Sold | $745,000 | MRED MLS |
| 11 Sep, 2016 | Under contract | $775,000 | MRED MLS |
| 26 Jul, 2016 | Listed for sale | $775,000 | MRED MLS |
Room Specifics
Total Bedrooms: 3
Bedrooms Above Ground: 3
Bedrooms Below Ground: 0
Dimensions: —
Floor Type: Hardwood
Dimensions: —
Floor Type: Hardwood
Full Bathrooms: 3
Bathroom Amenities: Double Sink
Bathroom in Basement: 0
Rooms: Office,Great Room,Breakfast Room
Basement Description: None
Other Specifics
| 2.5 | |
| Concrete Perimeter | |
| Asphalt | |
| Brick Paver Patio, End Unit | |
| Landscaped,Pond(s) | |
| COMMON | |
| — | |
| Full | |
| Vaulted/Cathedral Ceilings, Hardwood Floors, First Floor Bedroom, First Floor Laundry | |
| Range, Microwave, Dishwasher, Refrigerator, Washer, Dryer, Disposal, Stainless Steel Appliance(s), Wine Refrigerator | |
| Not in DB | |
| — | |
| — | |
| — | |
| Gas Log |
Tax History
| Year | Property Taxes |
|---|---|
| 2016 | $13,860 |
Contact Agent
Nearby Similar Homes
Nearby Sold Comparables
Contact Agent
Listing Provided By
Berkshire Hathaway HomeServices KoenigRubloff










