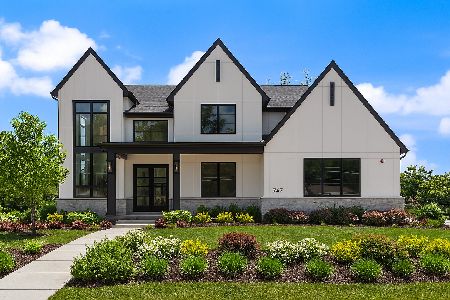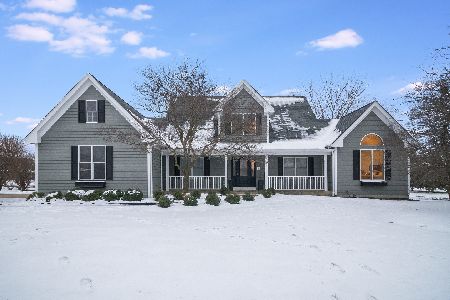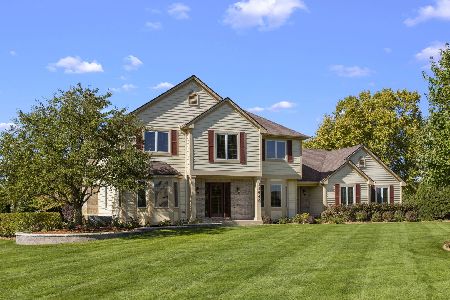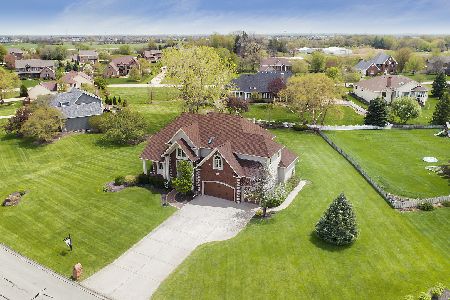11450 Kristi Drive, Plainfield, Illinois 60585
$565,000
|
Sold
|
|
| Status: | Closed |
| Sqft: | 3,806 |
| Cost/Sqft: | $158 |
| Beds: | 3 |
| Baths: | 5 |
| Year Built: | 2002 |
| Property Taxes: | $16,149 |
| Days On Market: | 1969 |
| Lot Size: | 0,72 |
Description
MUST SEE! Don't miss this Huge Brick Ranch on 3/4 acre site ~ The foyer with 12' ceilings welcomes you ~ Redesigned open concept kitchen and family area is the heart of this beautiful home ~ Kitchen features ship lap wall, 10' island, white quartz counter tops with subway tile, farmhouse sink, high end appliances and walk-in pantry. Custom barn wood shelving, beverage station with second sink and refrigerator ~ Relax in the family room with tray ceilings and stone fireplace ~ Custom trim work, solid core doors, window transoms, radiant heat in basement and garage flooring ~ Retreat to the private master bedroom with newer carpet, large private bath and walk-in closet ~ Split layout with secondary bedrooms both with private baths and large closets ~ Full Finished Basement with supersize rec room, huge bedroom, full bath and tons of storage ~ You will enjoy the covered patio with gas line for the grill ~ Over sized (HUGE) three car, heated garage has access to rear yard, covered patio and staircase to basement. High Efficiency HVAC and Water Heaters ~ Roof new in 2019 ~ Fully fenced rear yard ~ 3800 square feet plus finished basement! This home will WOW you!
Property Specifics
| Single Family | |
| — | |
| Ranch | |
| 2002 | |
| Full | |
| CUSTOM RANCH | |
| No | |
| 0.72 |
| Will | |
| Sunny Farm Acres | |
| 0 / Not Applicable | |
| None | |
| Private Well | |
| Septic-Private | |
| 10843023 | |
| 0701194040050000 |
Nearby Schools
| NAME: | DISTRICT: | DISTANCE: | |
|---|---|---|---|
|
Grade School
Grande Park Elementary School |
308 | — | |
|
Middle School
Murphy Junior High School |
308 | Not in DB | |
|
High School
Oswego East High School |
308 | Not in DB | |
Property History
| DATE: | EVENT: | PRICE: | SOURCE: |
|---|---|---|---|
| 21 Oct, 2020 | Sold | $565,000 | MRED MLS |
| 12 Sep, 2020 | Under contract | $599,900 | MRED MLS |
| 2 Sep, 2020 | Listed for sale | $599,900 | MRED MLS |
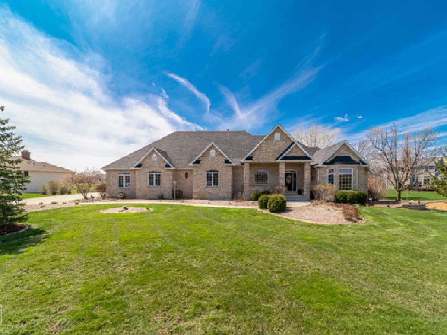
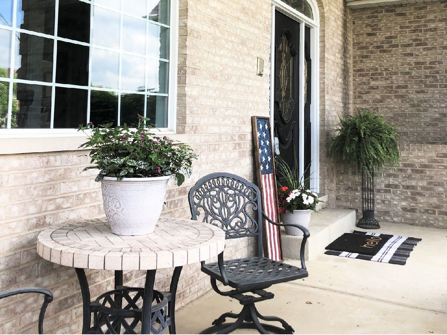
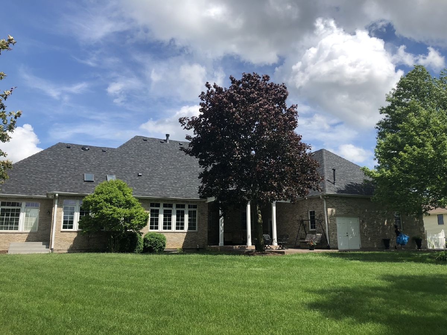
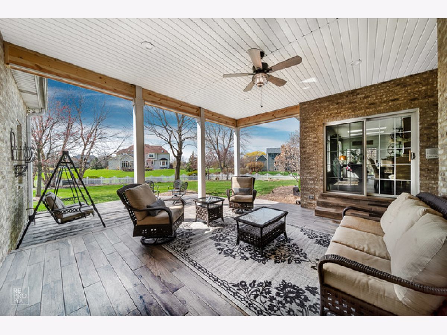
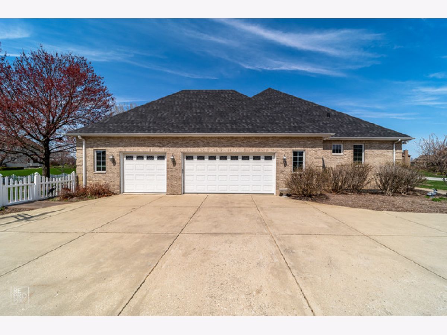
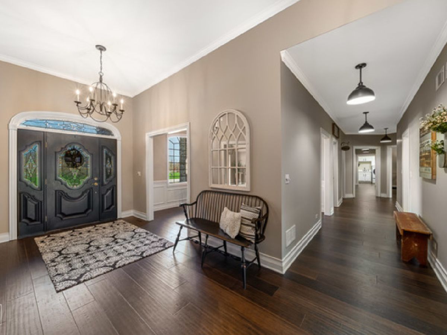
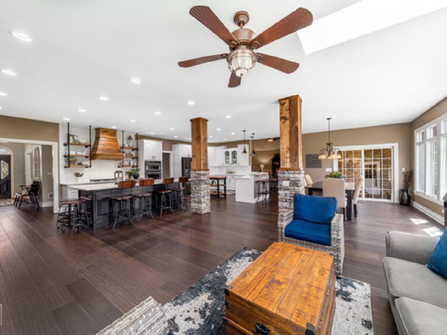
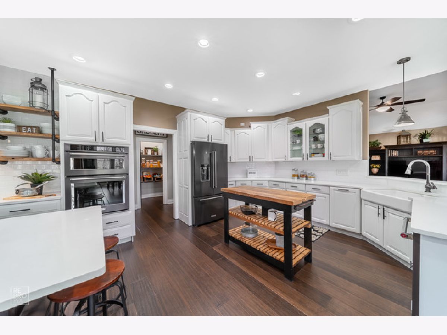
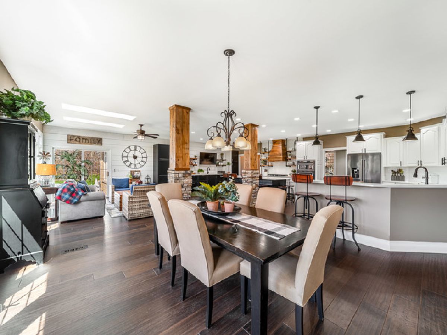
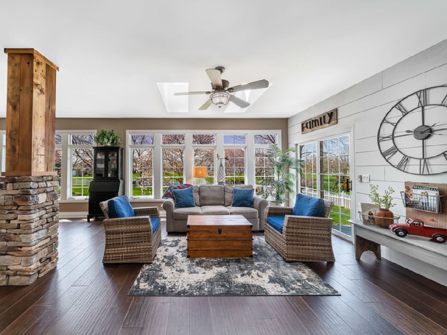
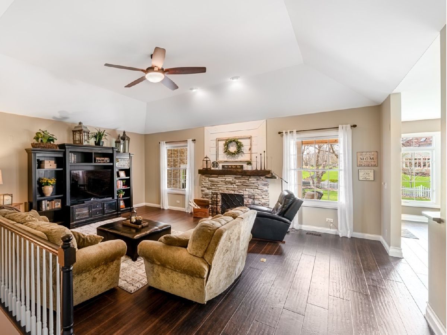
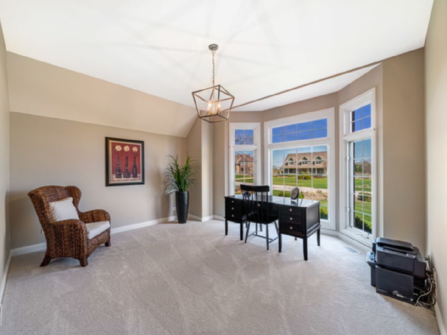
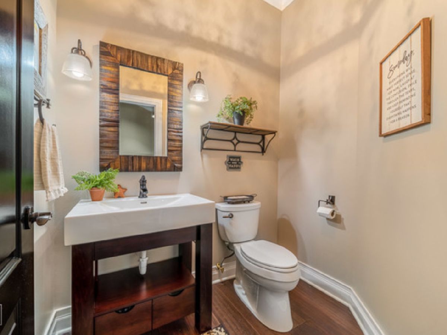
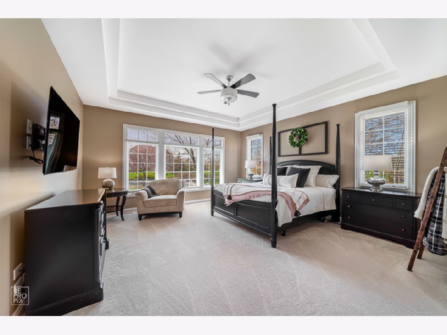
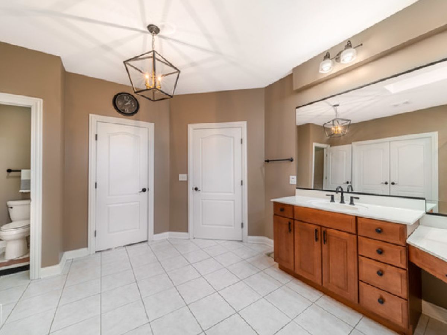
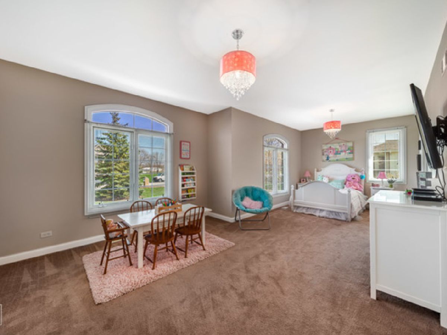
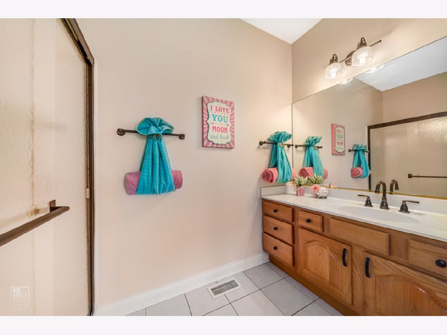
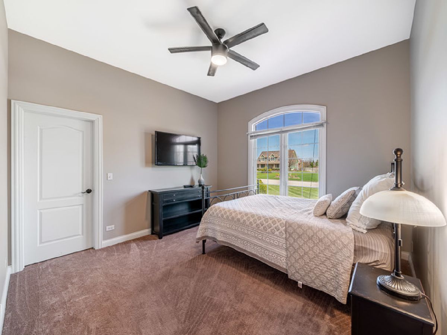
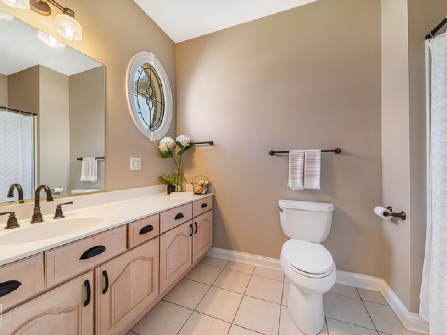
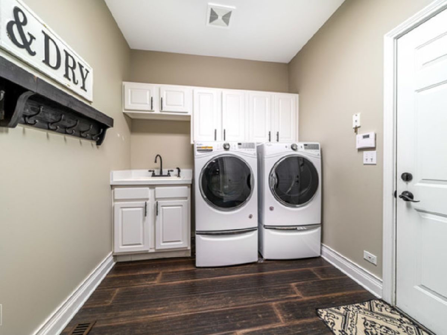
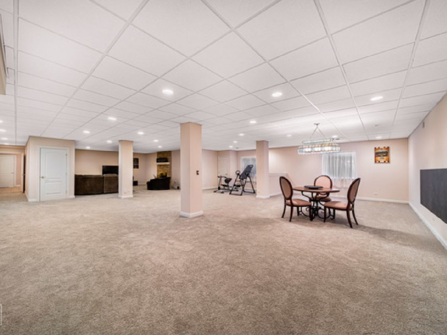
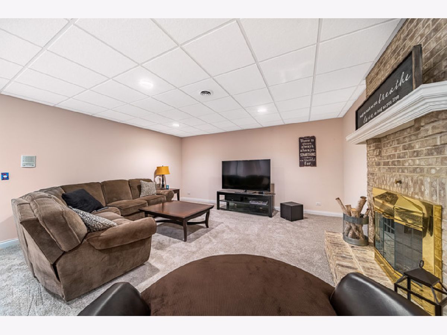
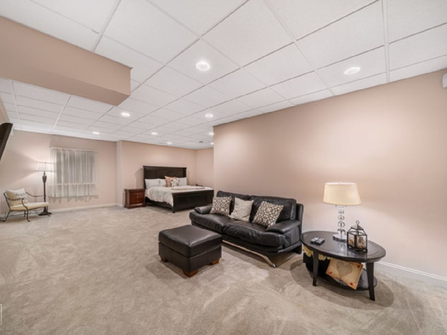
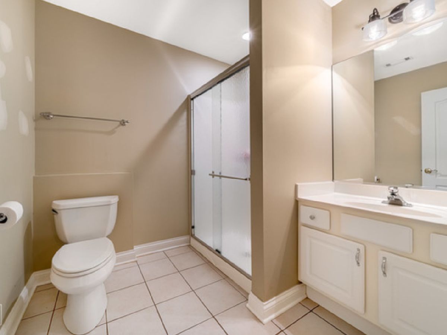
Room Specifics
Total Bedrooms: 4
Bedrooms Above Ground: 3
Bedrooms Below Ground: 1
Dimensions: —
Floor Type: Carpet
Dimensions: —
Floor Type: Carpet
Dimensions: —
Floor Type: Carpet
Full Bathrooms: 5
Bathroom Amenities: Separate Shower,Double Sink,Soaking Tub
Bathroom in Basement: 1
Rooms: Breakfast Room,Den,Game Room,Recreation Room,Sun Room,Workshop,Storage
Basement Description: Finished,Exterior Access,Other
Other Specifics
| 3.5 | |
| Concrete Perimeter | |
| Concrete | |
| Patio, Porch, Storms/Screens | |
| Fenced Yard,Irregular Lot,Landscaped | |
| 158X224X67X85X185 | |
| Full,Pull Down Stair,Unfinished | |
| Full | |
| Vaulted/Cathedral Ceilings, Skylight(s), Heated Floors, First Floor Bedroom, First Floor Laundry, First Floor Full Bath | |
| Range, Microwave, Dishwasher, Refrigerator, Disposal | |
| Not in DB | |
| Curbs, Street Lights, Street Paved | |
| — | |
| — | |
| Wood Burning, Attached Fireplace Doors/Screen, Gas Log, Gas Starter, Includes Accessories |
Tax History
| Year | Property Taxes |
|---|---|
| 2020 | $16,149 |
Contact Agent
Nearby Similar Homes
Nearby Sold Comparables
Contact Agent
Listing Provided By
Charles Rutenberg Realty of IL

