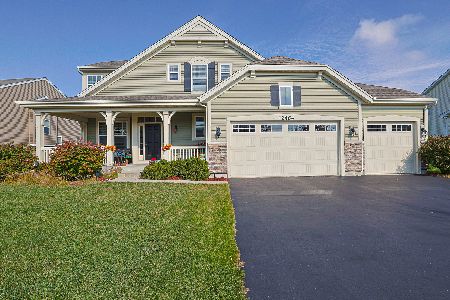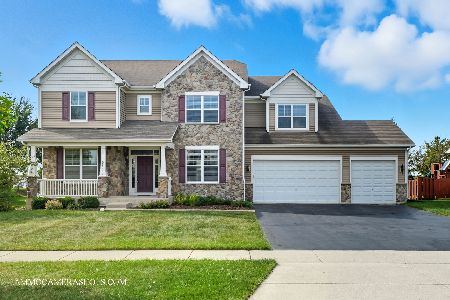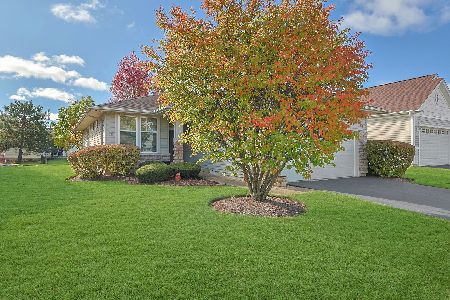11454 Richmond Lane, Huntley, Illinois 60142
$385,000
|
Sold
|
|
| Status: | Closed |
| Sqft: | 3,054 |
| Cost/Sqft: | $131 |
| Beds: | 5 |
| Baths: | 4 |
| Year Built: | 2006 |
| Property Taxes: | $9,872 |
| Days On Market: | 2843 |
| Lot Size: | 0,31 |
Description
Stunning 6-bedrm home! Dramatic 2-story foyer w/gleaming hardwood flrs sets the stage for this one. Open flr plan w/beautiful architectural details starting at the living rm, into the formal dining rm. Newly remodeled, gourmet kitchen w/42" cherry cabs, granite + ss appliances & sliders out to large brick paver patio w/fire pit siting area. Eating area is open to family rm w/fireplace. Main flr offers a private office, 1/2 bath & access to 3 car, extra deep garage. 2nd level features 5 nice size bedrooms. Master suite w/huge walk-in closet. Master bath includes double vanity, separate shower & soaker style Jacuzzi tub. 4 additional bedrms, full bath w/double vanity and Laundry rm round out the 2nd flr. Full finished bsmt offers more living space w/6th bedrm, full bath and huge finished rec area. There is even a large storage area w/built in shelves. Just over 4,000 sqft of living space in this Huntley Gem! Walking Distance to Stingray Bay and Deicke Park and Downtown Huntley Square.
Property Specifics
| Single Family | |
| — | |
| Prairie | |
| 2006 | |
| Full | |
| OXFORD | |
| No | |
| 0.31 |
| Mc Henry | |
| Lions Chase | |
| 480 / Annual | |
| Other | |
| Public | |
| Public Sewer | |
| 09907169 | |
| 1832253003 |
Property History
| DATE: | EVENT: | PRICE: | SOURCE: |
|---|---|---|---|
| 22 Jun, 2018 | Sold | $385,000 | MRED MLS |
| 9 Apr, 2018 | Under contract | $399,000 | MRED MLS |
| 6 Apr, 2018 | Listed for sale | $399,000 | MRED MLS |
Room Specifics
Total Bedrooms: 6
Bedrooms Above Ground: 5
Bedrooms Below Ground: 1
Dimensions: —
Floor Type: Carpet
Dimensions: —
Floor Type: Carpet
Dimensions: —
Floor Type: Carpet
Dimensions: —
Floor Type: —
Dimensions: —
Floor Type: —
Full Bathrooms: 4
Bathroom Amenities: Whirlpool,Separate Shower,Double Sink
Bathroom in Basement: 1
Rooms: Bedroom 5,Bedroom 6,Eating Area,Den,Recreation Room,Play Room,Walk In Closet,Foyer
Basement Description: Finished
Other Specifics
| 3 | |
| Concrete Perimeter | |
| Asphalt | |
| Patio, Brick Paver Patio | |
| Landscaped | |
| 94X177X27X69X134 | |
| — | |
| Full | |
| Vaulted/Cathedral Ceilings, Hardwood Floors, Second Floor Laundry | |
| Range, Microwave, Dishwasher, Refrigerator, Washer, Dryer, Disposal, Stainless Steel Appliance(s) | |
| Not in DB | |
| Sidewalks, Street Lights, Street Paved | |
| — | |
| — | |
| Attached Fireplace Doors/Screen, Gas Log |
Tax History
| Year | Property Taxes |
|---|---|
| 2018 | $9,872 |
Contact Agent
Nearby Similar Homes
Nearby Sold Comparables
Contact Agent
Listing Provided By
CENTURY 21 New Heritage








