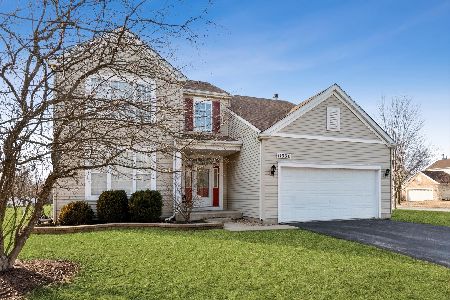11456 Marathon Lane, Plainfield, Illinois 60585
$260,000
|
Sold
|
|
| Status: | Closed |
| Sqft: | 1,894 |
| Cost/Sqft: | $143 |
| Beds: | 3 |
| Baths: | 3 |
| Year Built: | 1999 |
| Property Taxes: | $6,524 |
| Days On Market: | 3956 |
| Lot Size: | 0,00 |
Description
Like "new" home backing to green belt just south of 111th in Champion Creek! FRESHLY PAINTED THROUGHOUT! Light Maple Kitchen and light woodwork to match throughout. Upgraded ceramic tile floor in kithen and foyer. All appliances stay! Vaulted ceilings, open floor plan, oversized windows make this a very bright and sunny home! Finished basement! Pavers brick patio. Walk to grade school and children's park! Great View!
Property Specifics
| Single Family | |
| — | |
| Quad Level | |
| 1999 | |
| Full | |
| HILLDALE | |
| No | |
| — |
| Will | |
| Champion Creek | |
| 175 / Annual | |
| Other | |
| Lake Michigan | |
| Public Sewer | |
| 08908801 | |
| 0701212020440000 |
Nearby Schools
| NAME: | DISTRICT: | DISTANCE: | |
|---|---|---|---|
|
Grade School
Freedom Elementary School |
202 | — | |
|
Middle School
Heritage Grove Middle School |
202 | Not in DB | |
|
High School
Plainfield North High School |
202 | Not in DB | |
Property History
| DATE: | EVENT: | PRICE: | SOURCE: |
|---|---|---|---|
| 6 Sep, 2007 | Sold | $280,000 | MRED MLS |
| 6 Aug, 2007 | Under contract | $284,900 | MRED MLS |
| — | Last price change | $289,500 | MRED MLS |
| 2 Jul, 2007 | Listed for sale | $289,500 | MRED MLS |
| 15 Sep, 2015 | Sold | $260,000 | MRED MLS |
| 10 Aug, 2015 | Under contract | $269,900 | MRED MLS |
| — | Last price change | $274,900 | MRED MLS |
| 1 May, 2015 | Listed for sale | $279,900 | MRED MLS |
| 12 Sep, 2018 | Sold | $284,900 | MRED MLS |
| 10 Aug, 2018 | Under contract | $284,900 | MRED MLS |
| 1 Aug, 2018 | Listed for sale | $284,900 | MRED MLS |
Room Specifics
Total Bedrooms: 3
Bedrooms Above Ground: 3
Bedrooms Below Ground: 0
Dimensions: —
Floor Type: Carpet
Dimensions: —
Floor Type: Carpet
Full Bathrooms: 3
Bathroom Amenities: Double Sink
Bathroom in Basement: 0
Rooms: Foyer,Recreation Room
Basement Description: Finished,Sub-Basement
Other Specifics
| 2 | |
| Concrete Perimeter | |
| Asphalt | |
| Patio | |
| Landscaped,Park Adjacent | |
| 71X114X67X116 | |
| — | |
| Full | |
| Vaulted/Cathedral Ceilings | |
| Range, Microwave, Dishwasher, Refrigerator, Washer, Dryer, Disposal | |
| Not in DB | |
| Sidewalks, Street Lights, Street Paved | |
| — | |
| — | |
| — |
Tax History
| Year | Property Taxes |
|---|---|
| 2007 | $5,052 |
| 2015 | $6,524 |
| 2018 | $6,558 |
Contact Agent
Nearby Similar Homes
Nearby Sold Comparables
Contact Agent
Listing Provided By
Digital Realty









