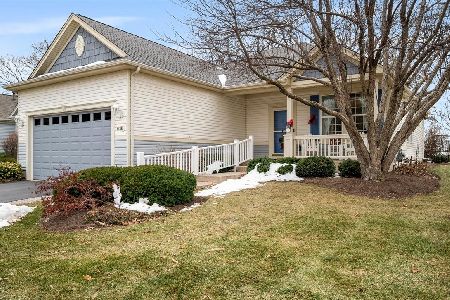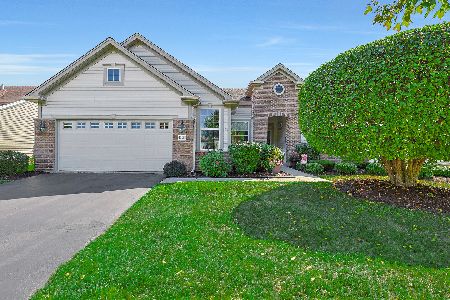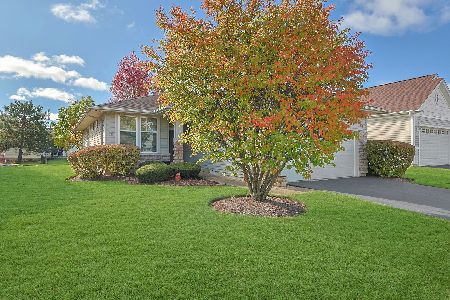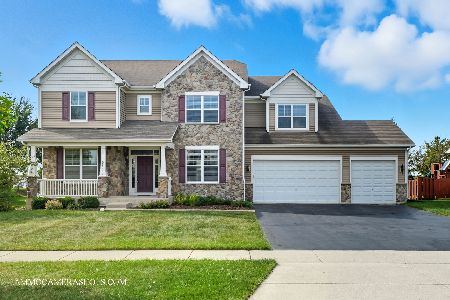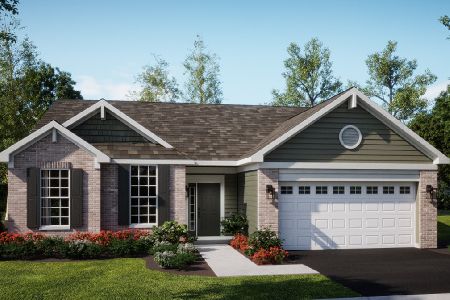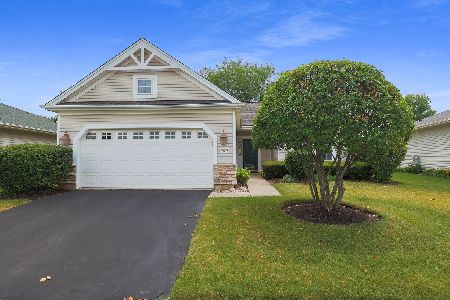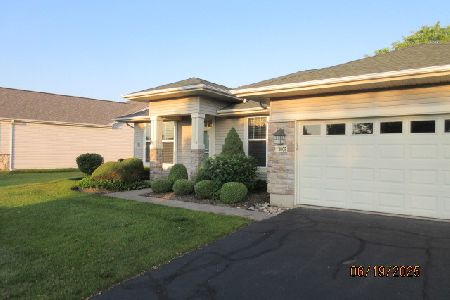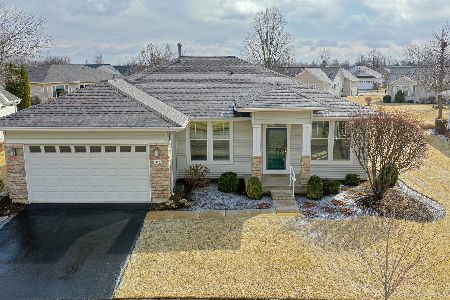11459 Morning Glory Lane, Huntley, Illinois 60142
$440,000
|
Sold
|
|
| Status: | Closed |
| Sqft: | 2,405 |
| Cost/Sqft: | $187 |
| Beds: | 2 |
| Baths: | 2 |
| Year Built: | 2001 |
| Property Taxes: | $6,893 |
| Days On Market: | 1297 |
| Lot Size: | 0,30 |
Description
Del Webb Erie Model from the Estate Series on an oversized Cul-de-sac lot~Home features the Optional Illinois Room off Kitchen w/Lannon Stone Gas Fireplace with raised Hearth, Built In shelving and Planning Desk~Newer Roof(2018), HVAC, Water Heater and sump pump(2019)~Den/Office w/Cherry Built In Cabinets, French Doors, 10 Ft. Ceilings~Kitchen w/Corian Counters, Cherry Cabinets, Updated Appliances, Center Island plus 2 large breakfast Bars~Split Bedroom layout features large Master Suite w/Private Bath, plenty of closet space, a wall of windows to enjoy the back views of green space and mature trees~Large Patio, Lawn Sprinkler System, Security System plus Huge partially finished Basement is with a 3rd bedroom, Recreation room, tons of storage space and unlimited possibilities~Put in your own finishing touches and have a home to be proud of~Start enjoying all that this active adult community has to offer~3 pools, 2 fitness centers, walking trails, tennis, bocce & Pickleball courts, Softball Field, woodshed, many clubs, actives and concerts/plays to add to your active Lifestyle! All major items, mechanicals have been updated~add your own finishing touches and Enjoy The Elegance of the Estate Home Series~Estate Sale being sold 'as is'
Property Specifics
| Single Family | |
| — | |
| — | |
| 2001 | |
| — | |
| ERIE | |
| No | |
| 0.3 |
| Mc Henry | |
| Del Webb Sun City | |
| 131 / Monthly | |
| — | |
| — | |
| — | |
| 11451920 | |
| 1832153008 |
Property History
| DATE: | EVENT: | PRICE: | SOURCE: |
|---|---|---|---|
| 31 Aug, 2022 | Sold | $440,000 | MRED MLS |
| 26 Jul, 2022 | Under contract | $449,900 | MRED MLS |
| — | Last price change | $469,900 | MRED MLS |
| 1 Jul, 2022 | Listed for sale | $469,900 | MRED MLS |
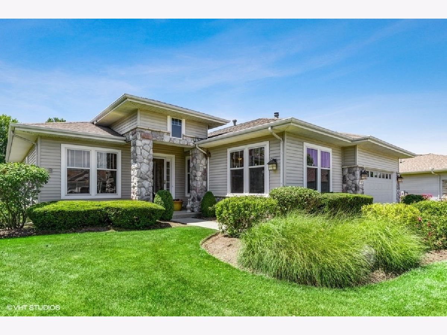
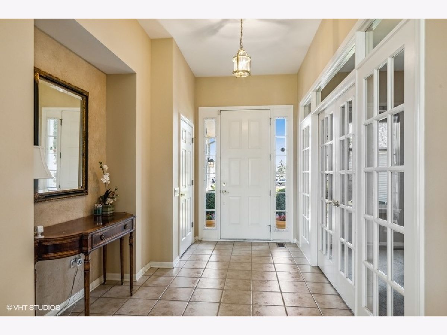
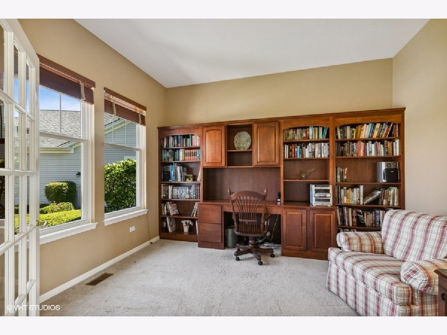
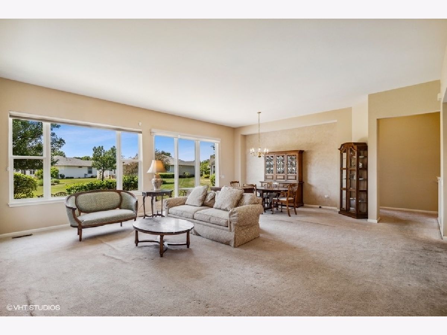
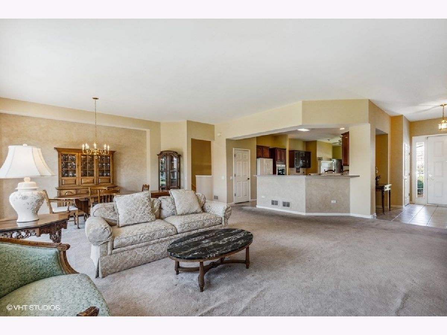
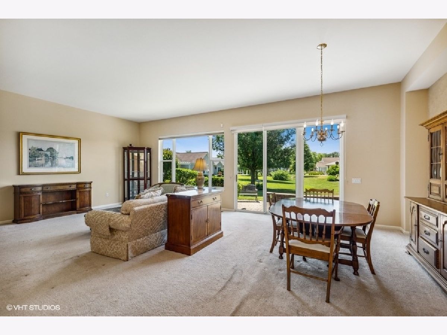
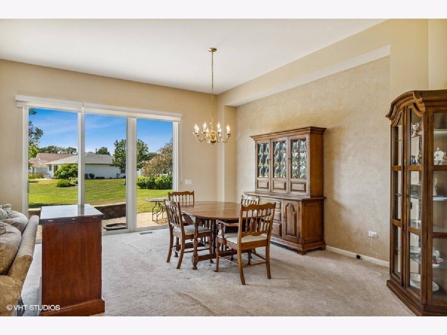
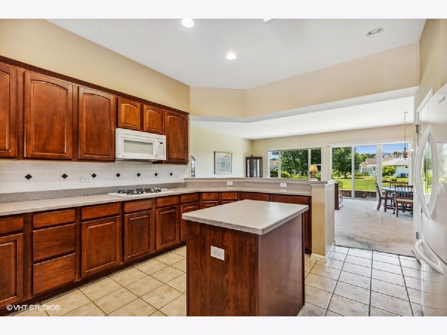
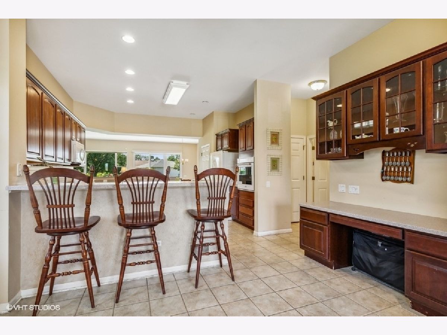
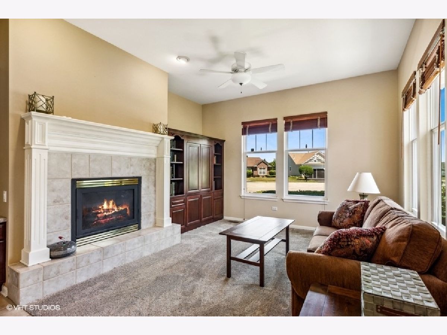
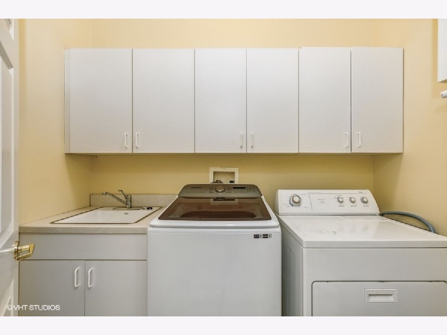
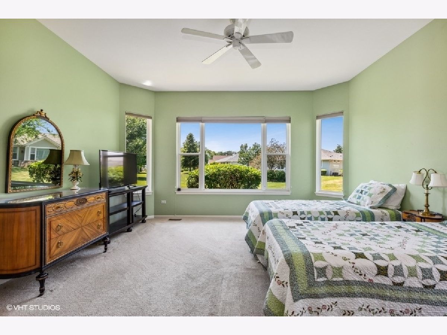
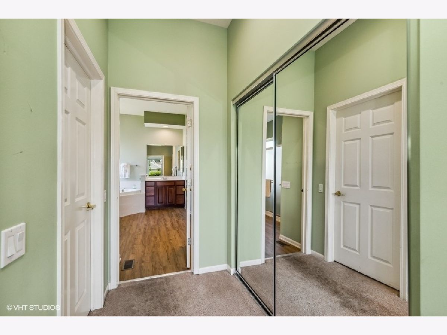
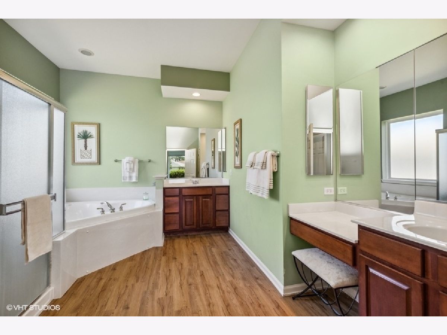
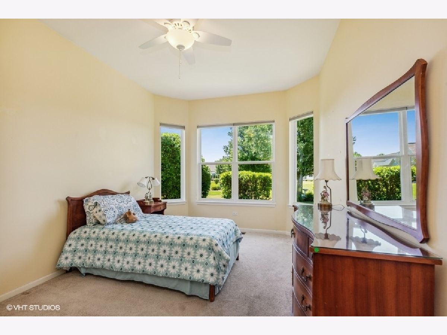
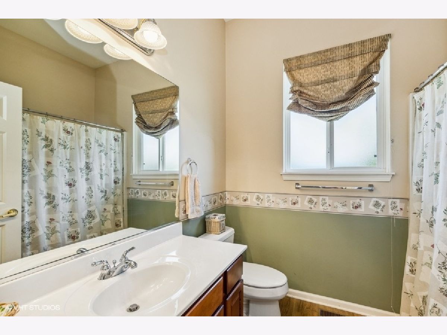
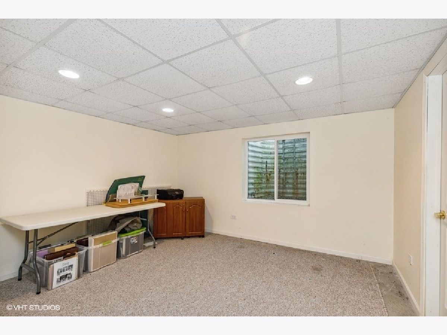
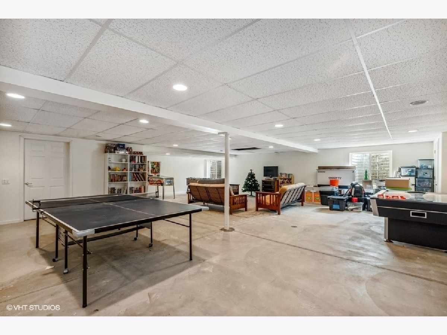
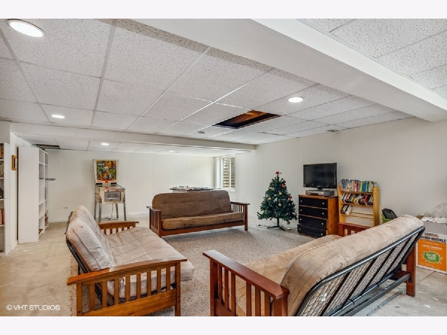
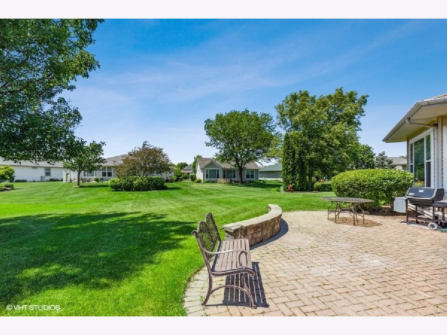
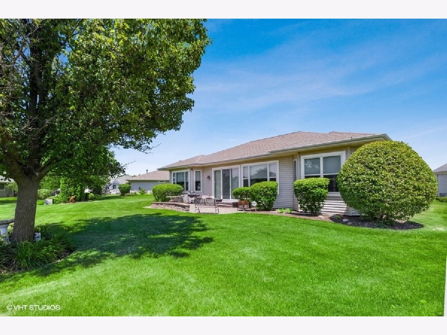
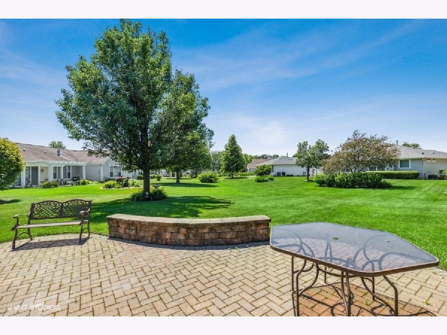
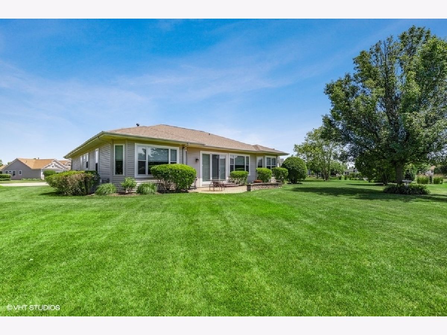
Room Specifics
Total Bedrooms: 3
Bedrooms Above Ground: 2
Bedrooms Below Ground: 1
Dimensions: —
Floor Type: —
Dimensions: —
Floor Type: —
Full Bathrooms: 2
Bathroom Amenities: Separate Shower,Garden Tub
Bathroom in Basement: 0
Rooms: —
Basement Description: Partially Finished
Other Specifics
| 2 | |
| — | |
| Asphalt | |
| — | |
| — | |
| 147.5X83.9X63.9X116X57.7 | |
| Unfinished | |
| — | |
| — | |
| — | |
| Not in DB | |
| — | |
| — | |
| — | |
| — |
Tax History
| Year | Property Taxes |
|---|---|
| 2022 | $6,893 |
Contact Agent
Nearby Similar Homes
Nearby Sold Comparables
Contact Agent
Listing Provided By
Berkshire Hathaway HomeServices Starck Real Estate

