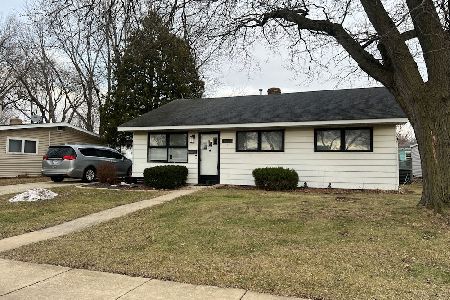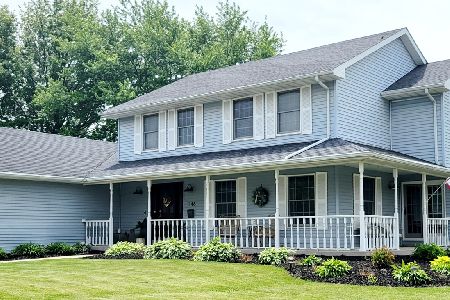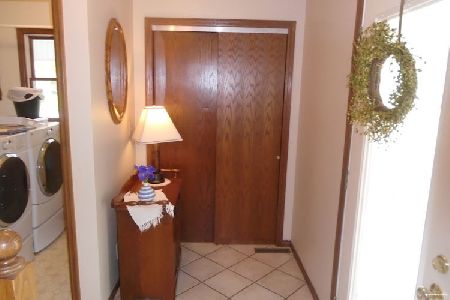1146 14th Street, Rochelle, Illinois 61068
$225,000
|
Sold
|
|
| Status: | Closed |
| Sqft: | 2,700 |
| Cost/Sqft: | $87 |
| Beds: | 4 |
| Baths: | 4 |
| Year Built: | 1990 |
| Property Taxes: | $5,650 |
| Days On Market: | 2316 |
| Lot Size: | 0,00 |
Description
GORGEOUS 2 story custom built home, 1 owner. 5 bedrooms and 3.5 baths. Large eat in kitchen that features a walk in and 2 butler pantries, granite counter tops, large island, stainless appliances and a bay door that opens to a 15 x 18 deck w/ pergola. Home has a formal living room and dining room w/ bay window. Master suite has double sinks, separate shower and tub. BRIGHT 4 season room w/ heat and A/C. 1st floor laundry room with sink and closet. Basement includes kitchenette, rec. room, bedroom, full bath and more storage space. Enjoy watching the sunrise on this inviting 5' x 51' wrap around porch. Move right in this pristine home. Close to schools, parks and interstate roads.
Property Specifics
| Single Family | |
| — | |
| — | |
| 1990 | |
| Full | |
| — | |
| No | |
| — |
| Ogle | |
| — | |
| 0 / Not Applicable | |
| None | |
| Public | |
| Public Sewer | |
| 10538287 | |
| 24144790080000 |
Nearby Schools
| NAME: | DISTRICT: | DISTANCE: | |
|---|---|---|---|
|
High School
Rochelle Township High School |
212 | Not in DB | |
Property History
| DATE: | EVENT: | PRICE: | SOURCE: |
|---|---|---|---|
| 13 Dec, 2019 | Sold | $225,000 | MRED MLS |
| 16 Nov, 2019 | Under contract | $234,900 | MRED MLS |
| — | Last price change | $239,900 | MRED MLS |
| 4 Oct, 2019 | Listed for sale | $239,900 | MRED MLS |
| 21 Jul, 2022 | Sold | $312,000 | MRED MLS |
| 9 Jun, 2022 | Under contract | $309,500 | MRED MLS |
| 6 Jun, 2022 | Listed for sale | $309,500 | MRED MLS |
Room Specifics
Total Bedrooms: 5
Bedrooms Above Ground: 4
Bedrooms Below Ground: 1
Dimensions: —
Floor Type: Carpet
Dimensions: —
Floor Type: Carpet
Dimensions: —
Floor Type: Carpet
Dimensions: —
Floor Type: —
Full Bathrooms: 4
Bathroom Amenities: Separate Shower,Double Sink
Bathroom in Basement: 1
Rooms: Kitchen,Recreation Room,Bedroom 5,Heated Sun Room,Foyer
Basement Description: Partially Finished
Other Specifics
| 2 | |
| Concrete Perimeter | |
| — | |
| Deck | |
| Corner Lot,Mature Trees | |
| 100 X 125 | |
| — | |
| Full | |
| — | |
| Washer, Dryer, Stainless Steel Appliance(s), Water Softener Owned | |
| Not in DB | |
| Sidewalks, Street Lights, Street Paved | |
| — | |
| — | |
| Gas Log |
Tax History
| Year | Property Taxes |
|---|---|
| 2019 | $5,650 |
| 2022 | $6,705 |
Contact Agent
Nearby Sold Comparables
Contact Agent
Listing Provided By
RE/MAX Hub City






