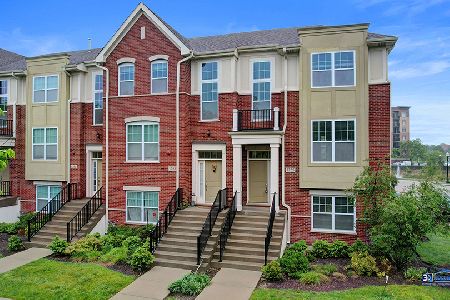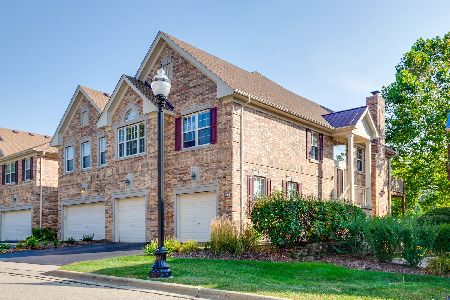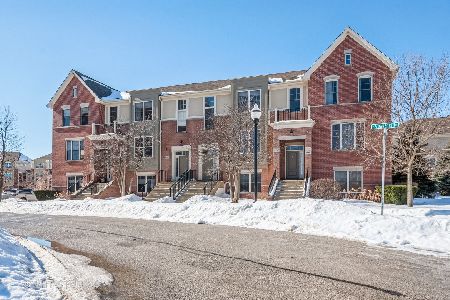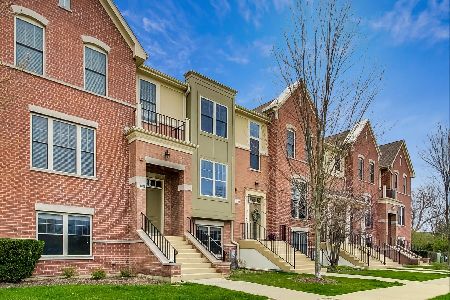1146 Danforth Court, Vernon Hills, Illinois 60061
$425,000
|
Sold
|
|
| Status: | Closed |
| Sqft: | 1,976 |
| Cost/Sqft: | $225 |
| Beds: | 3 |
| Baths: | 3 |
| Year Built: | 2009 |
| Property Taxes: | $9,703 |
| Days On Market: | 2817 |
| Lot Size: | 0,00 |
Description
Rare opportunity to live in this beautiful, highly upgraded & updated end-unit townhouse in Port Clinton. Send your kids to the best of Lake County schools in award winning district 103 & 125! You will enjoy hardwood floors that lead to a formal dining space & a stunning chef's kitchen with granite counters, SS appliance package, 42" cabinets, & an island perfect for entertaining. This home has plenty of windows for tons of natural light & also allows a cool breeze to enter the home from the 2 ponds that naturally cool the house to cut down on your energy use. Upstairs you have a huge master suite with spa-like bath and 2 other guest bedrooms with an additional full bath. Laundry is conveniently located on 3rd floor near bedrooms. This ideal location has convenient access to all the shopping on Milwaukee Ave including Starbucks and Walgreens. Very close to Metra as well as I-94. If nature is what you're seeking you are within walking distance to the Des Plaines River Trails.
Property Specifics
| Condos/Townhomes | |
| 3 | |
| — | |
| 2009 | |
| None | |
| SPECTACULAR END-UNIT TH | |
| No | |
| — |
| Lake | |
| Port Clinton Place | |
| 310 / Monthly | |
| Exterior Maintenance,Lawn Care,Snow Removal | |
| Lake Michigan,Public | |
| Public Sewer | |
| 09876260 | |
| 15151070160000 |
Nearby Schools
| NAME: | DISTRICT: | DISTANCE: | |
|---|---|---|---|
|
Grade School
Laura B Sprague School |
103 | — | |
|
Middle School
Daniel Wright Junior High School |
103 | Not in DB | |
|
High School
Adlai E Stevenson High School |
125 | Not in DB | |
Property History
| DATE: | EVENT: | PRICE: | SOURCE: |
|---|---|---|---|
| 13 Jul, 2018 | Sold | $425,000 | MRED MLS |
| 22 Mar, 2018 | Under contract | $445,000 | MRED MLS |
| 7 Mar, 2018 | Listed for sale | $445,000 | MRED MLS |
Room Specifics
Total Bedrooms: 3
Bedrooms Above Ground: 3
Bedrooms Below Ground: 0
Dimensions: —
Floor Type: Carpet
Dimensions: —
Floor Type: Carpet
Full Bathrooms: 3
Bathroom Amenities: Separate Shower,Soaking Tub
Bathroom in Basement: 0
Rooms: Recreation Room
Basement Description: None
Other Specifics
| 2 | |
| — | |
| Asphalt | |
| Balcony, Storms/Screens, End Unit | |
| Common Grounds,Corner Lot,Cul-De-Sac,Landscaped,Pond(s),Water View | |
| COMMON | |
| — | |
| Full | |
| Hardwood Floors | |
| Range, Microwave, Dishwasher, Refrigerator, Washer, Dryer, Disposal, Stainless Steel Appliance(s) | |
| Not in DB | |
| — | |
| — | |
| Bike Room/Bike Trails, Park | |
| — |
Tax History
| Year | Property Taxes |
|---|---|
| 2018 | $9,703 |
Contact Agent
Nearby Similar Homes
Nearby Sold Comparables
Contact Agent
Listing Provided By
Charles Rutenberg Realty











