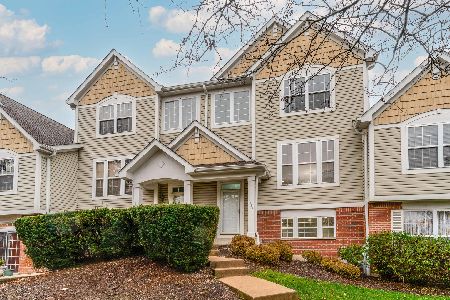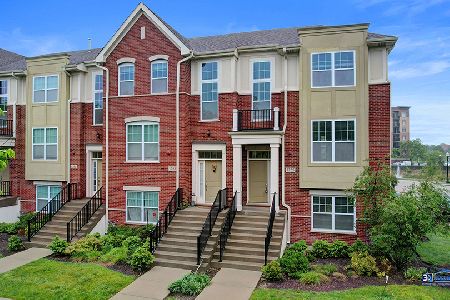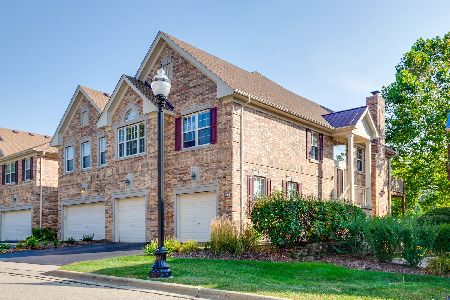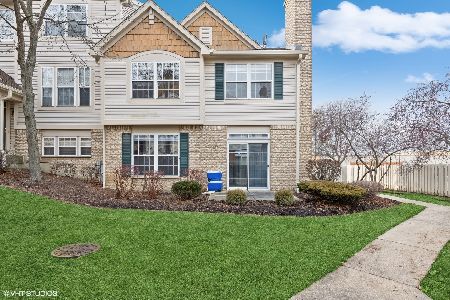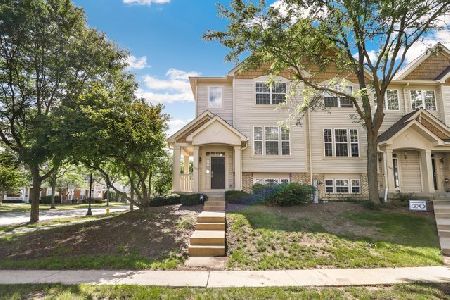1146 Georgetown Way, Vernon Hills, Illinois 60061
$310,000
|
Sold
|
|
| Status: | Closed |
| Sqft: | 2,000 |
| Cost/Sqft: | $160 |
| Beds: | 3 |
| Baths: | 3 |
| Year Built: | 1997 |
| Property Taxes: | $7,752 |
| Days On Market: | 1262 |
| Lot Size: | 0,00 |
Description
Welcome to this beautiful Georgetown Square townhome. End corner unit w/privacy. Freshly painted throughout! 3 Bedrooms, 2.5 bath. Cathedral ceilings, gas fireplace w/ marble surround. Recessed Lighting. Large Master suite w/walk-in closet. Hardwood floors in Living and Dining Room. Kitchen w/42" maple cabinets, Breakfast area, SS Appliances. Nice patio. Award winning school District 103 and Stevenson High School. Attached 2 car garage. Excellent location near restaurants and shoppings. Sold as-is.
Property Specifics
| Condos/Townhomes | |
| 2 | |
| — | |
| 1997 | |
| — | |
| CAPITAL | |
| No | |
| — |
| Lake | |
| Georgetown Square | |
| 380 / Monthly | |
| — | |
| — | |
| — | |
| 11489029 | |
| 15151020490000 |
Nearby Schools
| NAME: | DISTRICT: | DISTANCE: | |
|---|---|---|---|
|
High School
Adlai E Stevenson High School |
125 | Not in DB | |
Property History
| DATE: | EVENT: | PRICE: | SOURCE: |
|---|---|---|---|
| 2 Sep, 2022 | Sold | $310,000 | MRED MLS |
| 16 Aug, 2022 | Under contract | $319,000 | MRED MLS |
| 11 Aug, 2022 | Listed for sale | $319,000 | MRED MLS |
| 4 Mar, 2024 | Sold | $430,000 | MRED MLS |
| 24 Jan, 2024 | Under contract | $443,900 | MRED MLS |
| 19 Jan, 2024 | Listed for sale | $443,900 | MRED MLS |
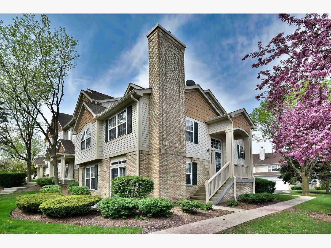
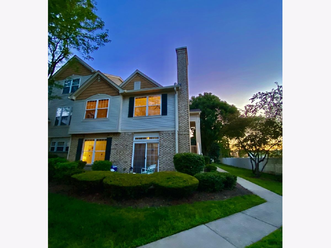
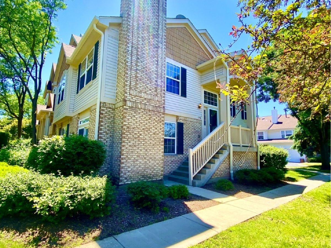
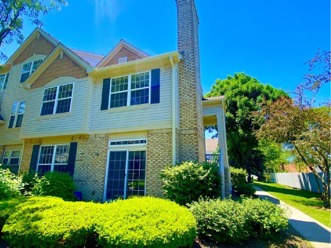
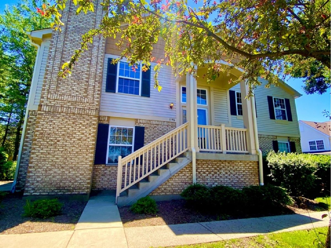
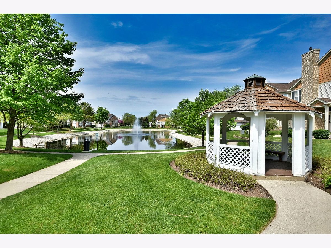
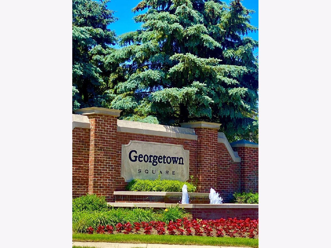
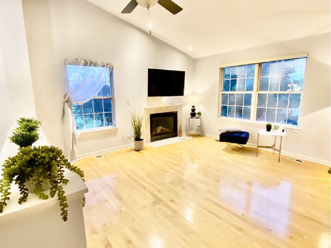
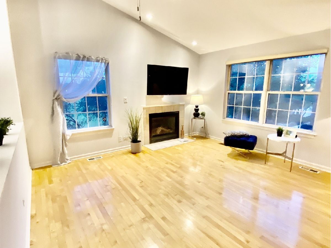

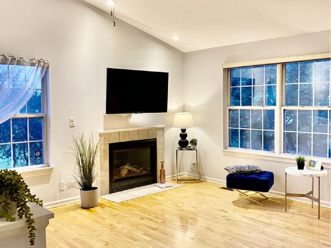
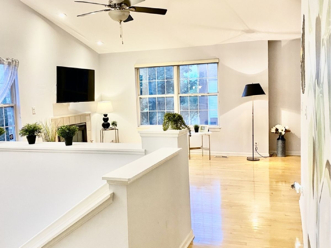
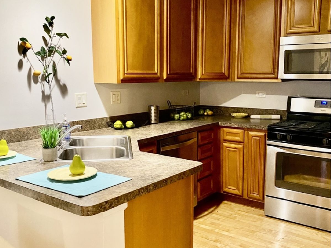
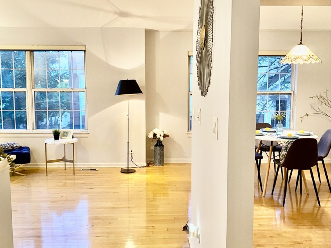
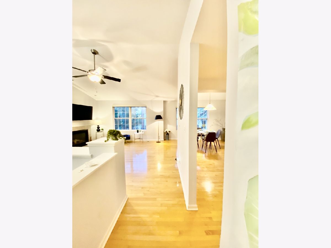
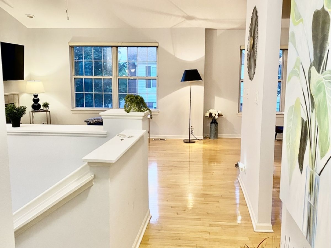


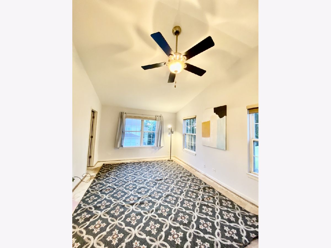
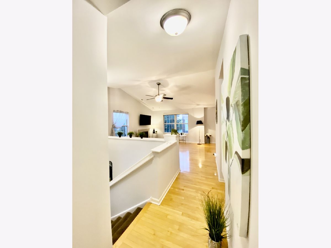
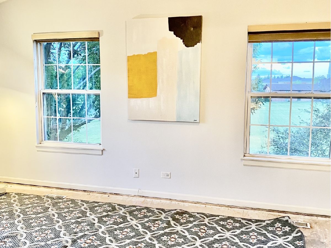
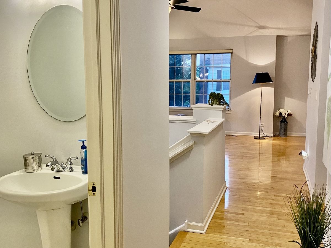
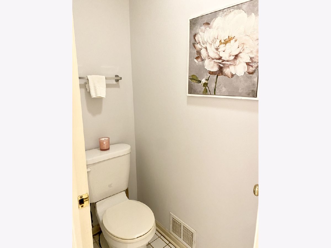
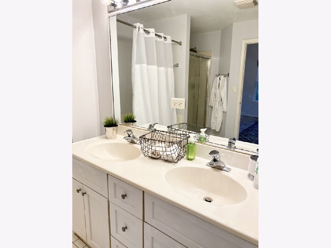
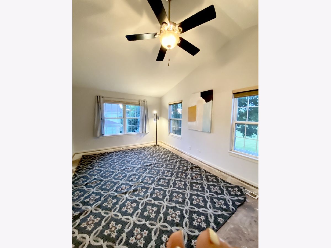
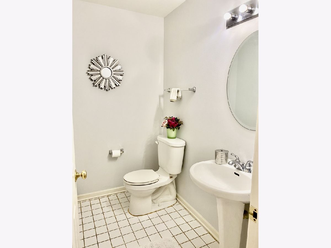
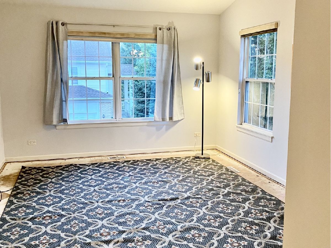
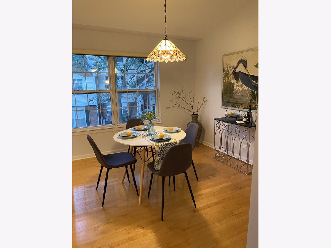
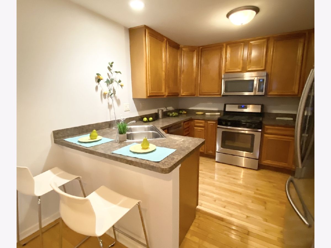
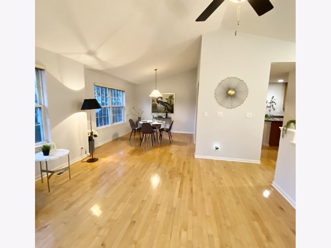
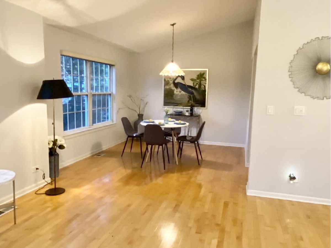
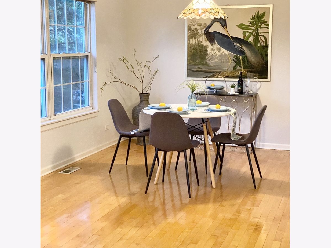
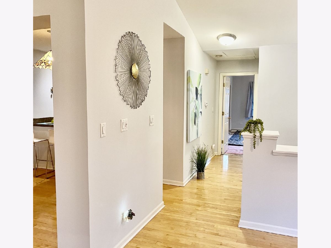
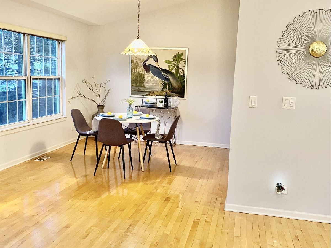
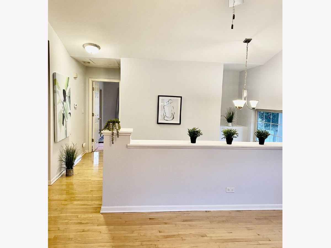

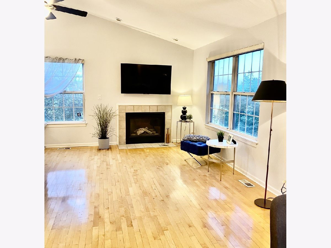
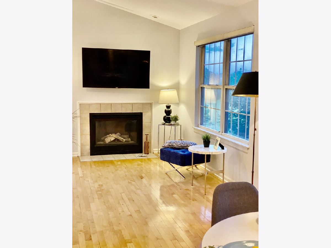
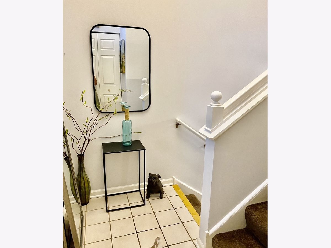
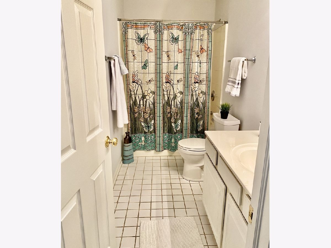
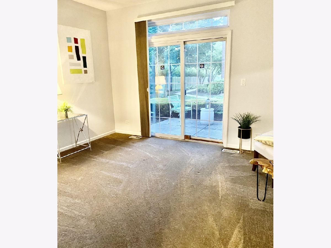
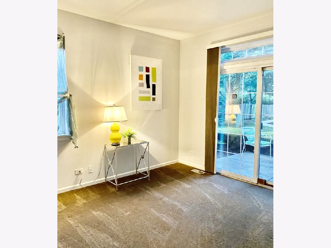
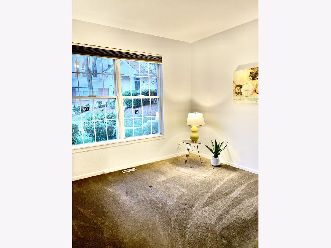
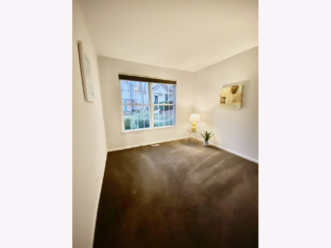
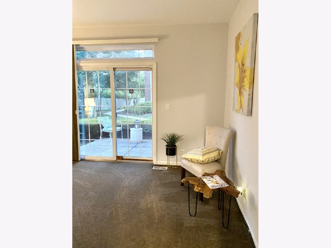
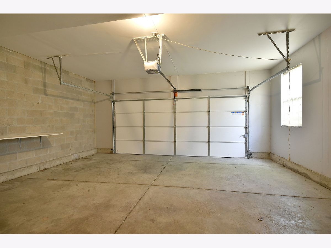
Room Specifics
Total Bedrooms: 3
Bedrooms Above Ground: 3
Bedrooms Below Ground: 0
Dimensions: —
Floor Type: —
Dimensions: —
Floor Type: —
Full Bathrooms: 3
Bathroom Amenities: Separate Shower,Double Sink
Bathroom in Basement: 0
Rooms: —
Basement Description: Partially Finished
Other Specifics
| 2 | |
| — | |
| — | |
| — | |
| — | |
| 40X100 | |
| — | |
| — | |
| — | |
| — | |
| Not in DB | |
| — | |
| — | |
| — | |
| — |
Tax History
| Year | Property Taxes |
|---|---|
| 2022 | $7,752 |
Contact Agent
Nearby Similar Homes
Nearby Sold Comparables
Contact Agent
Listing Provided By
James Realty Inc.

