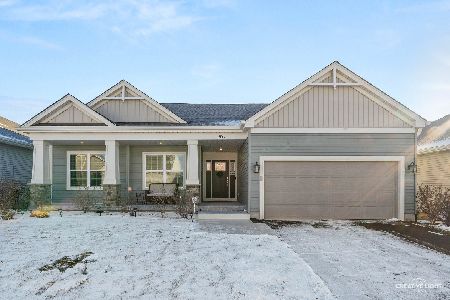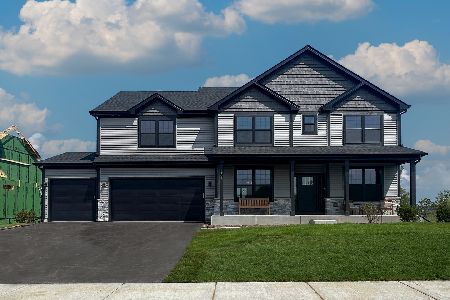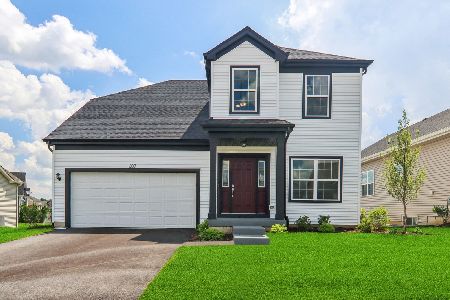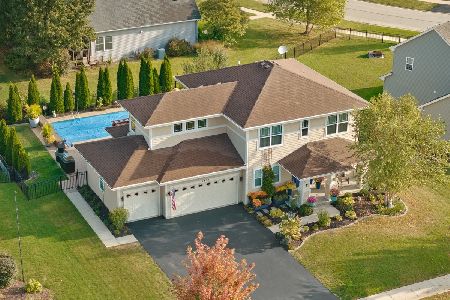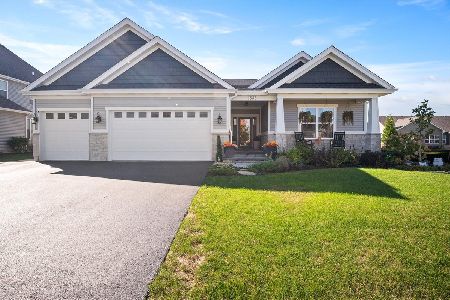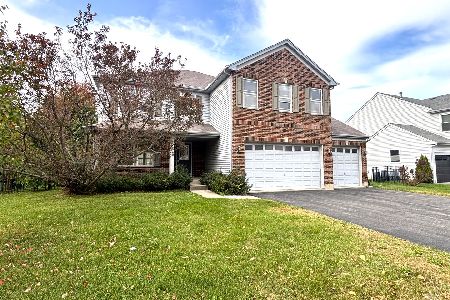1146 Motz Street, Elburn, Illinois 60119
$230,000
|
Sold
|
|
| Status: | Closed |
| Sqft: | 2,360 |
| Cost/Sqft: | $101 |
| Beds: | 3 |
| Baths: | 3 |
| Year Built: | 2005 |
| Property Taxes: | $6,869 |
| Days On Market: | 3843 |
| Lot Size: | 0,00 |
Description
LOOKING FOR A LARGE HOME? FENCED YARD? FUN FAMILY THEATER? This home truly has it all! Living room with wood burning FIREPLACE~large kitchen w/expansive counters~lots of storage~eating area w/slider to patio~open to family room~1st floor laundry & convenient pantry~spacious master suite w/roomy bath - includes separate sinks, soaking tub and leads to a walk-in closet~2 additional bedrooms with walk-in closets~loft includes projector and screen for your favorite movies~tons of potential in full basement w/rough-in! This home is designed for FAMILY LIVING!
Property Specifics
| Single Family | |
| — | |
| Traditional | |
| 2005 | |
| Full | |
| — | |
| No | |
| — |
| Kane | |
| Blackberry Creek | |
| 214 / Annual | |
| Other | |
| Public | |
| Public Sewer | |
| 08993519 | |
| 1108278014 |
Nearby Schools
| NAME: | DISTRICT: | DISTANCE: | |
|---|---|---|---|
|
Grade School
Blackberry Creek Elementary Scho |
302 | — | |
|
Middle School
Kaneland Middle School |
302 | Not in DB | |
|
High School
Kaneland Senior High School |
302 | Not in DB | |
Property History
| DATE: | EVENT: | PRICE: | SOURCE: |
|---|---|---|---|
| 6 Jan, 2010 | Sold | $208,000 | MRED MLS |
| 12 Sep, 2009 | Under contract | $212,000 | MRED MLS |
| 1 Sep, 2009 | Listed for sale | $212,000 | MRED MLS |
| 5 Feb, 2016 | Sold | $230,000 | MRED MLS |
| 21 Dec, 2015 | Under contract | $239,000 | MRED MLS |
| — | Last price change | $249,000 | MRED MLS |
| 25 Jul, 2015 | Listed for sale | $249,000 | MRED MLS |
| 27 Sep, 2019 | Sold | $256,000 | MRED MLS |
| 24 Aug, 2019 | Under contract | $259,000 | MRED MLS |
| 21 Aug, 2019 | Listed for sale | $259,000 | MRED MLS |
Room Specifics
Total Bedrooms: 3
Bedrooms Above Ground: 3
Bedrooms Below Ground: 0
Dimensions: —
Floor Type: Carpet
Dimensions: —
Floor Type: Carpet
Full Bathrooms: 3
Bathroom Amenities: Separate Shower,Double Sink,Soaking Tub
Bathroom in Basement: 0
Rooms: Loft
Basement Description: Unfinished
Other Specifics
| 2.5 | |
| Concrete Perimeter | |
| Asphalt | |
| Patio, Storms/Screens | |
| Fenced Yard | |
| 76X120 | |
| Unfinished | |
| Full | |
| First Floor Laundry | |
| Range, Microwave, Dishwasher, Refrigerator, Disposal | |
| Not in DB | |
| Sidewalks, Street Paved | |
| — | |
| — | |
| Wood Burning, Attached Fireplace Doors/Screen, Gas Starter |
Tax History
| Year | Property Taxes |
|---|---|
| 2010 | $7,199 |
| 2016 | $6,869 |
| 2019 | $7,724 |
Contact Agent
Nearby Similar Homes
Nearby Sold Comparables
Contact Agent
Listing Provided By
Hemming & Sylvester Properties

