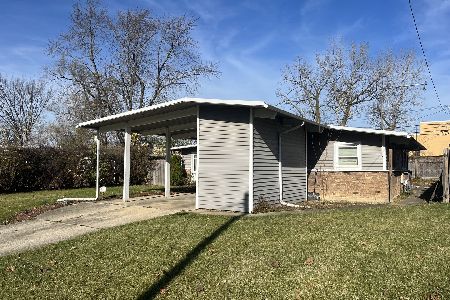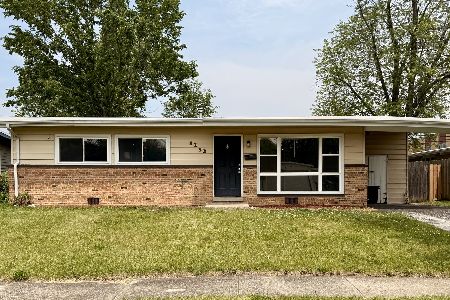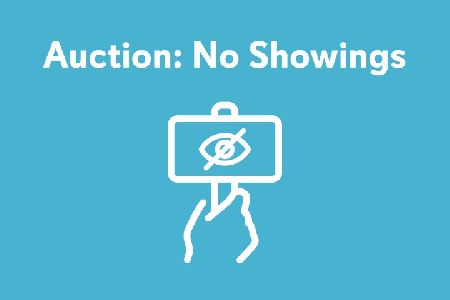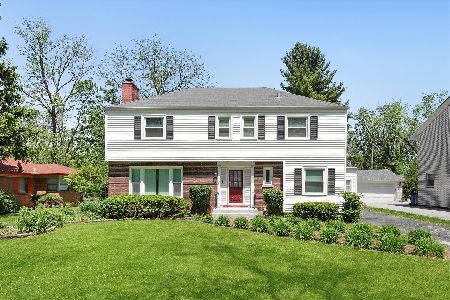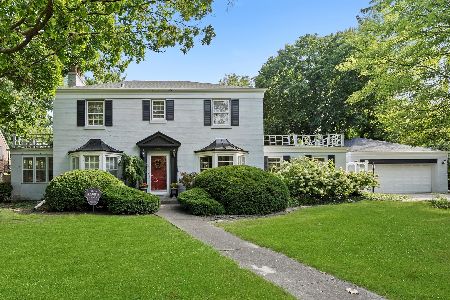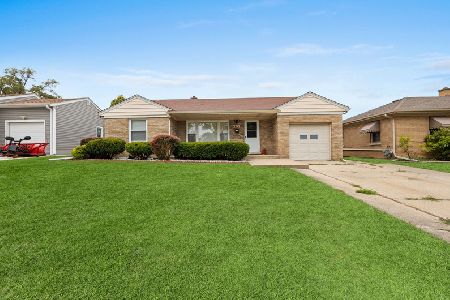1146 Parkview Avenue, Chicago Heights, Illinois 60411
$155,000
|
Sold
|
|
| Status: | Closed |
| Sqft: | 1,543 |
| Cost/Sqft: | $100 |
| Beds: | 3 |
| Baths: | 1 |
| Year Built: | 1956 |
| Property Taxes: | $1,408 |
| Days On Market: | 1184 |
| Lot Size: | 0,14 |
Description
Very nice 3 Bdr. RANCH HOME offers over 1500 Sq.ft. all on one level. It has an UPDATED OAK CABINET KITCHEN w/NEWER STAINLESS APPLIANCES. It's CIRCULAR FLOOR PLAN allows for a nice flow to a HUGE FAMILY ROOM w/SLIDING DOORS to the PATIO in the FENCED REAR YARD. IT has GLEAMING WOOD LAMINATE FLOORS, NEWER WINDOWS and SIX PANEL DOORS THOUGH-OUT. New Carpeting in bedrooms. Roof 2 yrs. NEW, Furnace in 2022, Heated garage.
Property Specifics
| Single Family | |
| — | |
| — | |
| 1956 | |
| — | |
| — | |
| No | |
| 0.14 |
| Cook | |
| — | |
| — / Not Applicable | |
| — | |
| — | |
| — | |
| 11657588 | |
| 32201010490000 |
Property History
| DATE: | EVENT: | PRICE: | SOURCE: |
|---|---|---|---|
| 12 Dec, 2022 | Sold | $155,000 | MRED MLS |
| 27 Oct, 2022 | Under contract | $155,000 | MRED MLS |
| 21 Oct, 2022 | Listed for sale | $155,000 | MRED MLS |
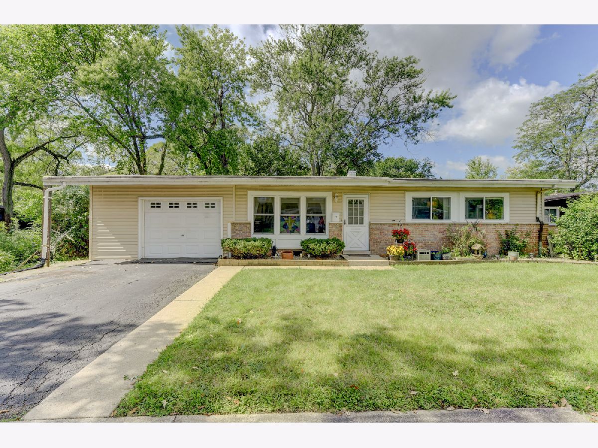
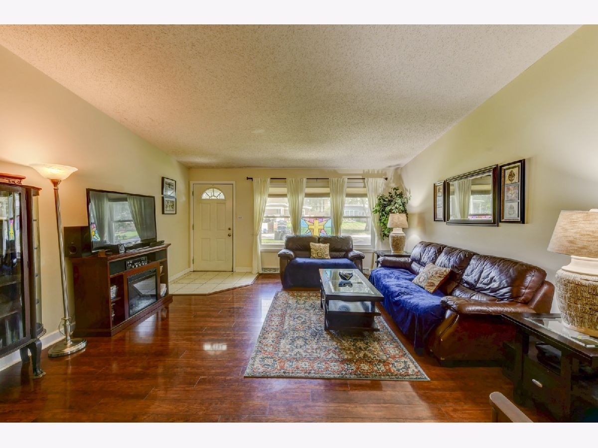
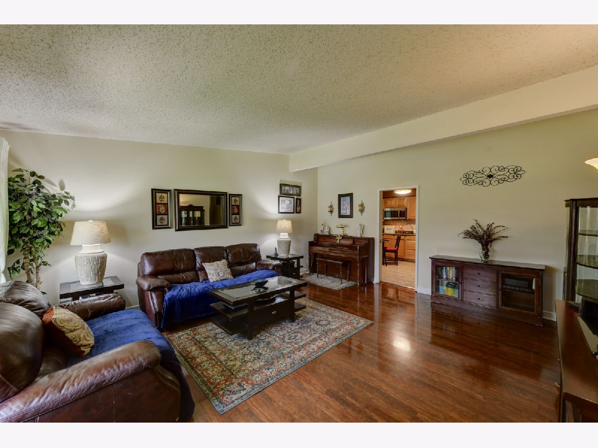
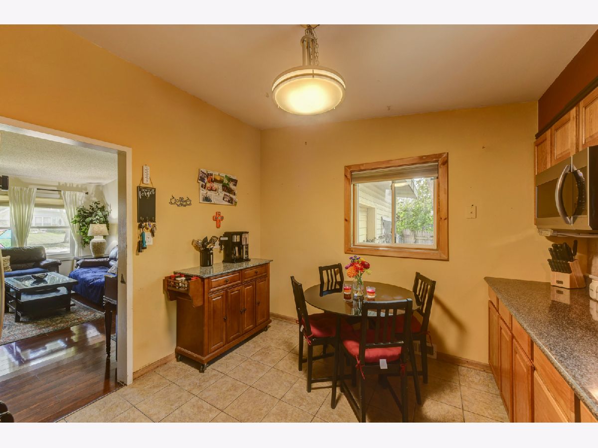
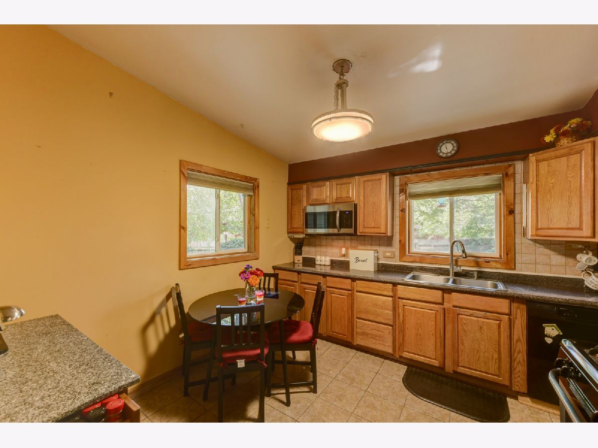
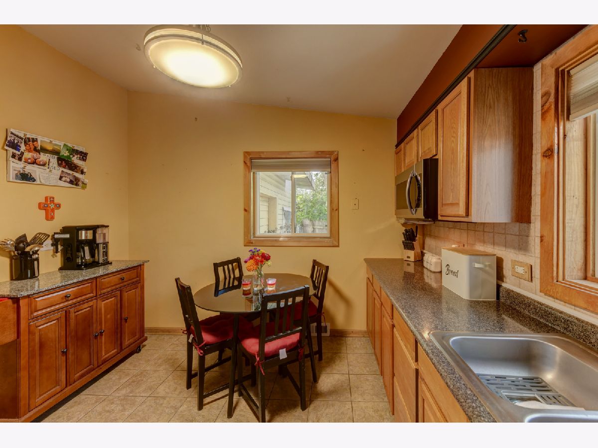
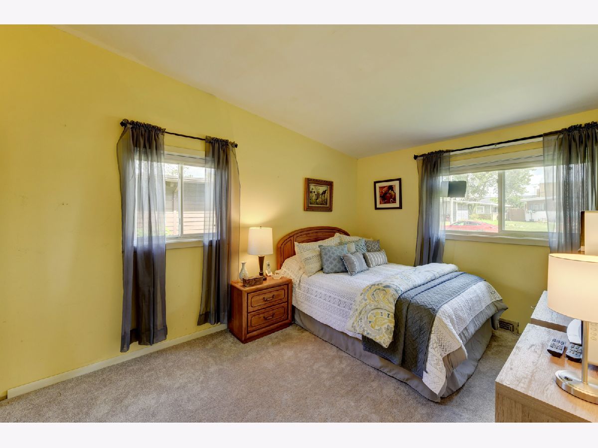
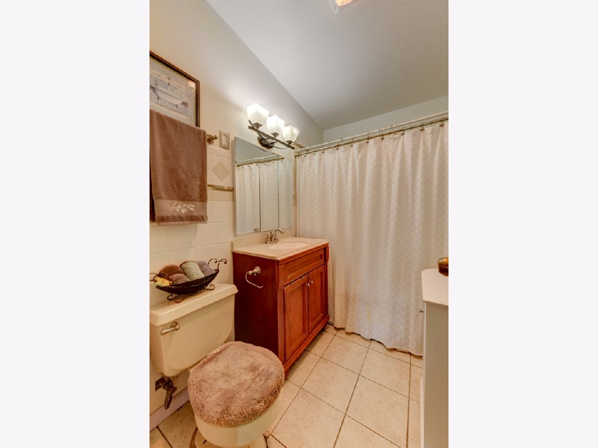
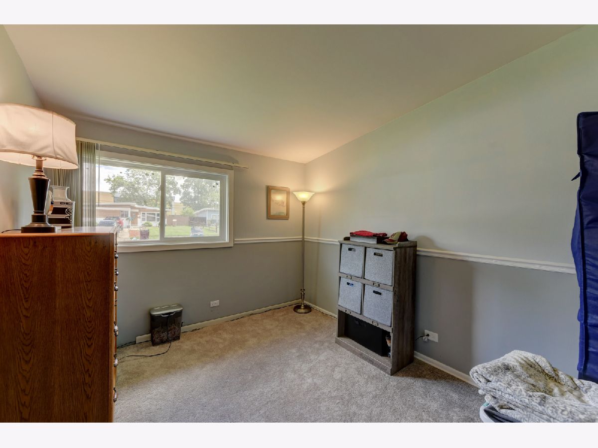
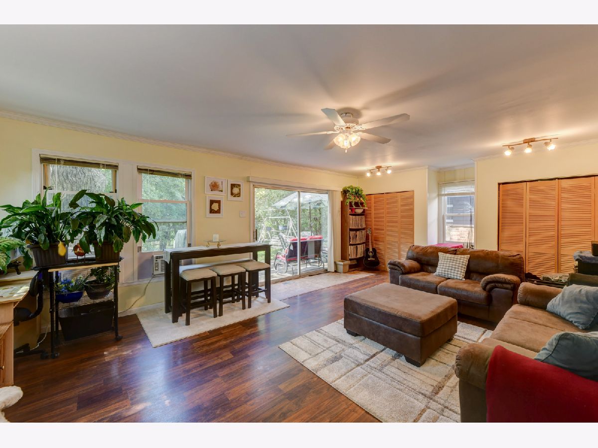
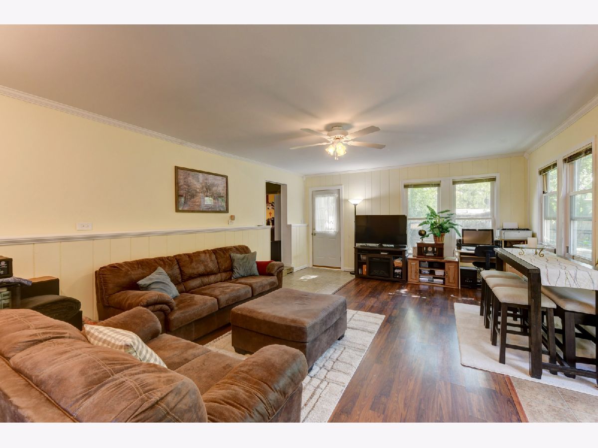
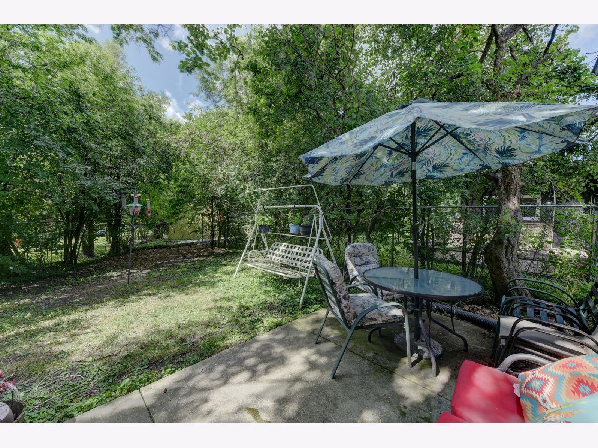
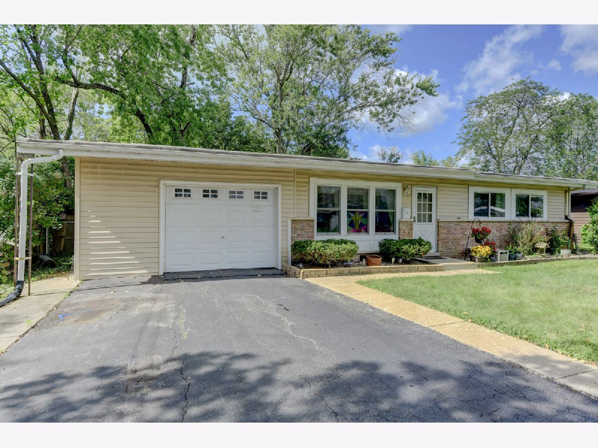
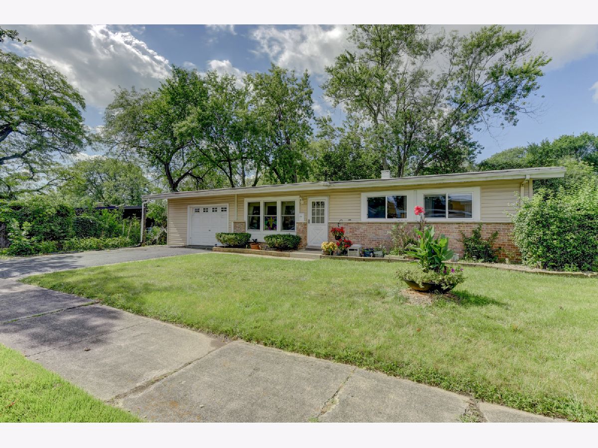
Room Specifics
Total Bedrooms: 3
Bedrooms Above Ground: 3
Bedrooms Below Ground: 0
Dimensions: —
Floor Type: —
Dimensions: —
Floor Type: —
Full Bathrooms: 1
Bathroom Amenities: —
Bathroom in Basement: 0
Rooms: —
Basement Description: Crawl,Slab
Other Specifics
| 1 | |
| — | |
| Asphalt | |
| — | |
| — | |
| 66X115X14X85X49 | |
| — | |
| — | |
| — | |
| — | |
| Not in DB | |
| — | |
| — | |
| — | |
| — |
Tax History
| Year | Property Taxes |
|---|---|
| 2022 | $1,408 |
Contact Agent
Nearby Similar Homes
Nearby Sold Comparables
Contact Agent
Listing Provided By
Re/Max 10

